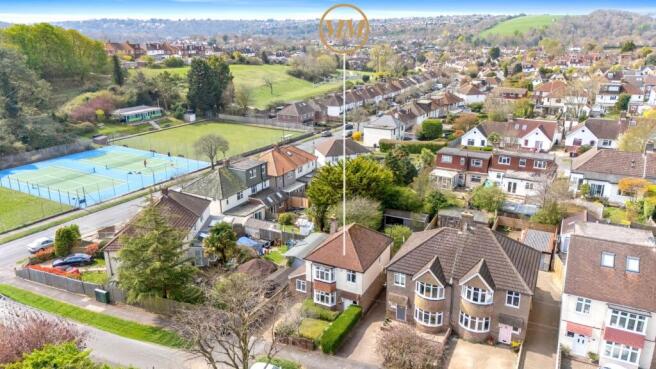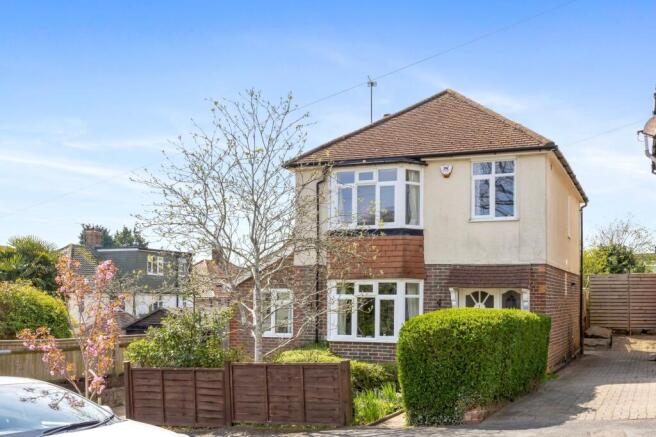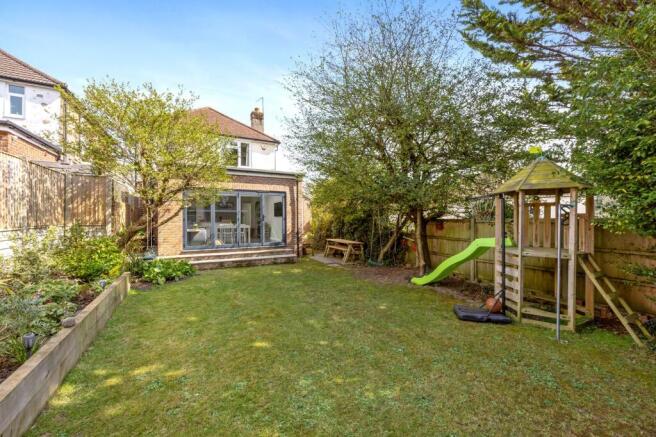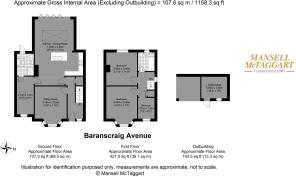
Baranscraig Avenue, Brighton, BN1

- PROPERTY TYPE
Detached
- BEDROOMS
3
- BATHROOMS
2
- SIZE
1,158 sq ft
108 sq m
- TENUREDescribes how you own a property. There are different types of tenure - freehold, leasehold, and commonhold.Read more about tenure in our glossary page.
Freehold
Key features
- A Three / Four Bedroom Detached Family Home
- Vendor Suited
- Stunning Open Plan Kitchen / Family Room Boasting Bifold Doors And A Skylight Above
- Secluded Lounge / Snug Room With A Large Bay Window Overlooking The Manicured Front Garden
- Extended And Modernised With Potential For Further Enlargement (STNC)
- Off Road Parking For One Vehicle Plus A Shared Drive Providing Side Access
- Ground Floor Shower / Utility Room Plus First Floor Family Bathroom
- Incredibly Private West-Facing Rear Garden
- Exclusive To Mansell McTaggart
- Excellent Location Close To Highly Rated Schools, Transport Links And Amenities
Description
Introducing a rarely available and well-presented three / four bedroom detached family home having been extended to provide versatile living accommodation whilst retaining potential for further enlargement (STNC).
Upon entry, residents are greeted by the spacious entrance hall with space for shoes and coats as well as further storage underneath the stairs. To the left, the secluded lounge / snug room provides an excellent area to relax and unwind as a family benefitting from a large bay window allowing plenty of natural light in whilst enjoying an attractive outlook over the manicured front garden.
Heading through to the rear, the open plan kitchen / family room forms the hub of the home boasting four-panel composite bifold doors and a sizeable skylight whilst Van Gogh Karndean flooring runs underfoot - creating an ideal area to entertain guests or host family gatherings. The kitchen itself is incredibly well-equipped with ample white high gloss wall and base units, partial integrated appliances and a waterfall effect centre island with Apollo Quartz Titanium work top, Adobe Matrix 1.5 bowl and breakfast bar.
To the left, a playroom also presents the perfect area for a home office or fourth bedroom leading through to the plush partially-tiled utility / shower room with a door leading directly out to the rear garden.
The first floor accommodates two generous double bedrooms and one comfortable single bedroom with the principal room benefitting from the large bay window overlooking the front aspect - serviced by a sleek family bathroom featuring a bath with shower overhead along with all essentials. The loft space has been insulated and boarded, with a drop down up and over ladder granting access, providing excellent additional storage although this does also present the opportunity for conversion (STNC).
Externally, the West-facing rear garden is a particularly noteworthy feature of the home having been landscaped to provide an incredibly private and useable space. The majority is laid to lawn, perfect for children or pets, whilst various mature trees dot the perimeter as well as a large flower bed to the right hand side hosting various flowers and shrubs catering to those with a green thumb. To the rear, a Malvern Holt Apex shed provides storage for bikes and various gardening equipment whilst a sheltered seating area allows for a quiet retreat during hot summer months - set on a concrete base this does also provide the opportunity to be replaced by a formal studio / home office. Handy side access remains with a water tap and boxed double electrical socket.
To the front, there is private off road parking as well as an attractive garden with various mature shrubs, bushes and flowers further enhancing the curb appeal of an already characterful family home. A shared drive remains leading up to the side access.
The perfect family home - one not to be missed.
What the owners have to say:
“We have absolutely loved living in this house, in such a friendly area with so much to offer. All our neighbours are lovely and it is a quiet, safe road. We love the fact it is detached, with private parking and with so much greenery around. We can even see the Downs and windmill out of the back bedroom. We love how close it is to the Mackie Park play area, shops, cafes, a friendly pub, bowling green, Ladies Mile nature reserve, bus stops and even a twitten at the top of Baranscraig Avenue to walk in the woods over to Horsdean Rec. It couldn’t be much closer to the tennis courts and playing fields which have been such a great asset to our family. Our children have also loved the flat garden full of nature and also being able to easily walk to their nurseries and schools. Likewise it’s been great to catch the bus from just around the corner which takes you directly into town. We have taken good care of our property and extended it carefully 5 years ago. We hope the next residents will be as happy as we have been here over the last 10 years.”
Location:
Baranscraig Avenue is located within the village of Patcham in Brighton within easy reach of all the city has to offer.
There are excellent local schools including, but not limited to, Patcham High, Patcham Infants and Carden Primary.
Plenty of green spaces are within walking distance including The Ladies Mile Nature Reserve, Mackie Park and walks across The South Downs.
Transport links can be found moments from your door step with bus stops on Mackie Avenue leading in and out of Brighton whilst Preston Park mainline station is only two miles away. For those that drive, the A23 and A27 are within easy reach leading across Sussex and up to London.
Local amenities are plentiful with a convenience store on Mackie Avenue providing for daily needs whilst a large Asda and M&S Foodhall can be found on Mackie Avenue.
Patcham Old Village is within walking distance hosting a variety of coffee shops, bakeries, restaurants and convenience stores.
EPC Rating: C
- COUNCIL TAXA payment made to your local authority in order to pay for local services like schools, libraries, and refuse collection. The amount you pay depends on the value of the property.Read more about council Tax in our glossary page.
- Band: D
- PARKINGDetails of how and where vehicles can be parked, and any associated costs.Read more about parking in our glossary page.
- Yes
- GARDENA property has access to an outdoor space, which could be private or shared.
- Yes
- ACCESSIBILITYHow a property has been adapted to meet the needs of vulnerable or disabled individuals.Read more about accessibility in our glossary page.
- Ask agent
Baranscraig Avenue, Brighton, BN1
Add an important place to see how long it'd take to get there from our property listings.
__mins driving to your place
Explore area BETA
Brighton
Get to know this area with AI-generated guides about local green spaces, transport links, restaurants and more.



Your mortgage
Notes
Staying secure when looking for property
Ensure you're up to date with our latest advice on how to avoid fraud or scams when looking for property online.
Visit our security centre to find out moreDisclaimer - Property reference 4a9f7afe-010f-4aaa-97a1-0d718567893e. The information displayed about this property comprises a property advertisement. Rightmove.co.uk makes no warranty as to the accuracy or completeness of the advertisement or any linked or associated information, and Rightmove has no control over the content. This property advertisement does not constitute property particulars. The information is provided and maintained by Mansell McTaggart, Brighton. Please contact the selling agent or developer directly to obtain any information which may be available under the terms of The Energy Performance of Buildings (Certificates and Inspections) (England and Wales) Regulations 2007 or the Home Report if in relation to a residential property in Scotland.
*This is the average speed from the provider with the fastest broadband package available at this postcode. The average speed displayed is based on the download speeds of at least 50% of customers at peak time (8pm to 10pm). Fibre/cable services at the postcode are subject to availability and may differ between properties within a postcode. Speeds can be affected by a range of technical and environmental factors. The speed at the property may be lower than that listed above. You can check the estimated speed and confirm availability to a property prior to purchasing on the broadband provider's website. Providers may increase charges. The information is provided and maintained by Decision Technologies Limited. **This is indicative only and based on a 2-person household with multiple devices and simultaneous usage. Broadband performance is affected by multiple factors including number of occupants and devices, simultaneous usage, router range etc. For more information speak to your broadband provider.
Map data ©OpenStreetMap contributors.





