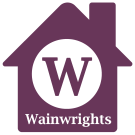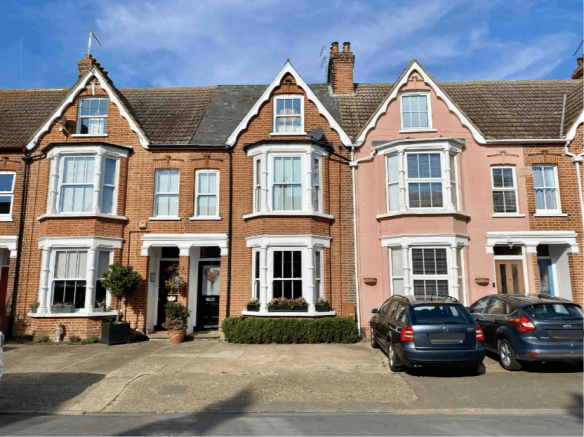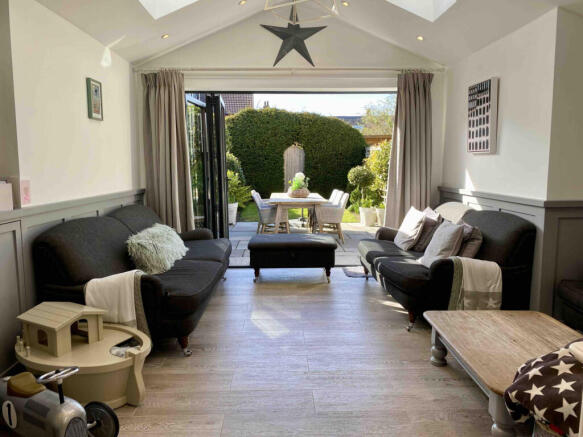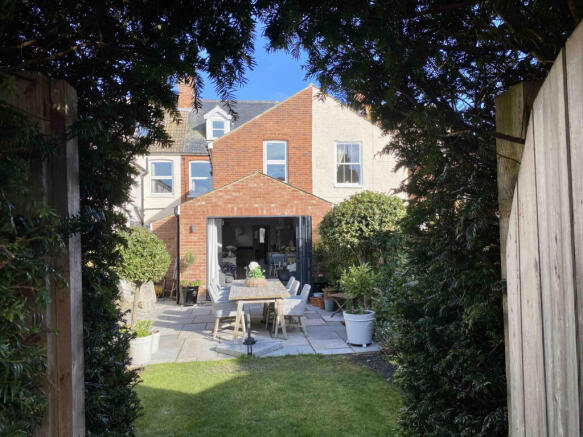
Ranelagh Road, Felixstowe, IP11

- PROPERTY TYPE
Terraced
- BEDROOMS
5
- BATHROOMS
2
- SIZE
Ask agent
- TENUREDescribes how you own a property. There are different types of tenure - freehold, leasehold, and commonhold.Read more about tenure in our glossary page.
Freehold
Key features
- Five Bedrooms
- Off Road Parking
- Landscaped garden
- Many Original Features
- Period Property
- Large Modern Open Plan Living Area
Description
Property additional info
Hallway: 5.88m x 1.04m (19' 3" x 3' 5")
Covered entrance porch with partially glazed timber front door opens into the hallway. Coir mat lead onto wood effect ceramic tiled floor, radiator, original decorative arch, tall skirtings and original architraves, feature brass light fitting, stairs to 1st floor with wooden banisters, doors to:
Reception one: 4.30m x 3.95m (14' 1" x 13' ) at widest
Bay to front aspect with UPVC double glazed sash windows, radiators, original cast iron feature fireplace with working chimney and decorative mantelpiece surround and tiled hearth, wooden flooring, original decorative coving to ceiling, tall skating boards.
Reception two: 3.68m x 3.37m (12' 1" x 11' 1") at widest
UPVC double glazed French doors to rear courtyard, radiator, built-in corner cupboard, tile effect Carndean flooring, decorative architrave around doorway.
Open plan living space: 11.45m x 3.18m (37' 7" x 10' 5") widening to 3.37m (11'6")and with an alcove of 4.7m (15'5")
Kitchen area: Black granite worktops with inset butler sink, traditional style chrome taps and separate Quooker hot water tap, chimney breast with mantle above and decorative shelving; double width gas cooker with five gas and one electric burners, double oven, integrated dishwasher, range of cupboards and drawers at floor level, eyelevel cupboards, matching larder cupboard, solid wood worktop extending from the marble worktop, UPVC double glazed windows to side aspect, space for large double fridge freezer, grey wood effect tile flooring extending throughout, sunken spotlights to ceiling. Dining area & snug: Decorative wooden panelling to lower half of walls, four electrically operated Velux windows - with bespoke blinds to vaulted ceiling in snug area, bi-fold doors to rear aspect, door to:
Ground floor shower room: 2.97m x 1.34m (9' 9" x 4' 5")
Velux window, sunken spotlights to ceiling, large built in shower with fully tiled walls to sides and glass with chrome shower panel & door to other side, thermostatic controlled shower mixer tap including overhead rain shower. Grey wood effect laminate worktop with inset porcelain hand wash basin topping the vanity unit with attached WC, space for washing machine, space for tumble dryer, Baxi platinum wall mounted boiler, grey wood effect floor tiling.
First floor landing: 8.99m x 1.64m (29' 6" x 5' 5")
Carpet, wooden banister and spindles, hatch to loft, stairs to 2nd floor, decorative wooden architraves, doors to:
Bedroom three: 3.15m x 2.21m (10' 4" x 7' 3")
UPVC double glazed window to rear aspect, radiator, wood effect laminate flooring, original cast iron fireplace.
Bathroom: 3.40m x 2.13m (11' 2" x 7' )
UPVC obscure double glazed window to rear aspect, large bath with centrally mounted shower mixer tap, Walk in shower with sliding glass and chrome doors and mosaic tiling, built-in cupboard, decorative panelling to lower half of walls, hand wash basin, tiled floor.
Cloakroom: 1.35m x 1.07m (4' 5" x 3' 6")
UPVC obscure double glazed window to side aspect, radiator, WC, tile effect Cardean flooring, hand painted walls (by local artist)
Bedroom two: 5.17m x 3.41m (17' x 11' 2")
UPVC double glazed window to rear aspect, radiator, original cast iron fireplace, built-in floor to ceiling wardrobe, carpet.
Master bedroom: 5.15m x 4.32m (16' 11" x 14' 2") into bay window at widest
Bay with UPVC double glazed sash windows and separate UPVC sash window to front aspect, radiator, original fireplace with original marble mantelpiece and surround, original picture rails, coving and ceiling rose, original tall skirtings and architrave, carpet.
Second floor hallway: 2.28m x 1.71m (7' 6" x 5' 7")
Eaves storage cupboard, wooden banister, carpet, doors to:
Bedroom four: 4.21m x 3.30m (13' 10" x 10' 10")
UPVC sash window to front aspect, partially sloping ceiling, radiator, built-in cupboards, carpet.
Bedroom five: 3.40m x 3.00m (11' 2" x 9' 10") at widest
Partially sloping ceiling, UPVC double glazed window to rear aspect, radiator, hatch to loft space, built in cupboard, carpet.
Back garden: 14.90m x 5.41m (48' 11" x 17' 9")
The west facing garden is beautifully manicured and perfectly complements the house as a continuation of the large internal living space. A paved patio extends out from the bi-fold doors to the lawn area, which has the green backdrop of attractive hedging, seperating the garden into two areas. There is planting to both sides well stocked with a variety of small trees, shrubs and flowers. There is wooden fencing to both sides of the garden. The rear garden space contains the shed and benefits from pedestrian access, via the gate, out to York Road.
Outside front:
Hardstanding for parking, area under the bay windowsill is planted with low shrubs and there’s a dropped curb in front of the property.
Additional information: .
Wainwrights Estate & Lettings Agent Ltd. Co No. 14699401. Trading Address: 156-158 Hamilton Road, Felixstowe, Suffolk, IP11 7DS. Misrepresentation Act 1967 and Property Misrepresentations Act 1991. This advertisement or these particulars do not constitute any part of an offer or contract. All measurements are given as a guide, and no liability can be accepted for any errors arising from. No responsibility is taken for any other error, omission, or misstatement in these particulars not for any expenses incurred by the applicants for whatever reason. No representation or warranty is made in relation to this property whether in these particulars, during negotiations or otherwise. Intending purchasers will be asked to produce identification documentation and proof of funds at a later stage. Wainwrights has not sought to verify the legal title of the property and the buyers must obtain verification from their solicitor. Council tax band C - £1,873.77
Roof type: Slate tiles.
Mobile signal/coverage: Good.
Flooded in the last 5 years: No.
Building Safety: None of the above.
Construction materials used: Brick and block.
Water source: Direct mains water.
Electricity source: National Grid.
Sewerage arrangements: Standard UK domestic.
Heating Supply: Central heating (gas).
Parking Availability: Yes.
- COUNCIL TAXA payment made to your local authority in order to pay for local services like schools, libraries, and refuse collection. The amount you pay depends on the value of the property.Read more about council Tax in our glossary page.
- Band: C
- PARKINGDetails of how and where vehicles can be parked, and any associated costs.Read more about parking in our glossary page.
- Yes
- GARDENA property has access to an outdoor space, which could be private or shared.
- Yes
- ACCESSIBILITYHow a property has been adapted to meet the needs of vulnerable or disabled individuals.Read more about accessibility in our glossary page.
- Ask agent
Ranelagh Road, Felixstowe, IP11
Add an important place to see how long it'd take to get there from our property listings.
__mins driving to your place
Get an instant, personalised result:
- Show sellers you’re serious
- Secure viewings faster with agents
- No impact on your credit score
About Wainwrights Estate & Lettings Agent Ltd, Felixstowe
156-158 Hamilton Road, Felixstowe, IP11 7BS


Your mortgage
Notes
Staying secure when looking for property
Ensure you're up to date with our latest advice on how to avoid fraud or scams when looking for property online.
Visit our security centre to find out moreDisclaimer - Property reference wainwrights_1830857201. The information displayed about this property comprises a property advertisement. Rightmove.co.uk makes no warranty as to the accuracy or completeness of the advertisement or any linked or associated information, and Rightmove has no control over the content. This property advertisement does not constitute property particulars. The information is provided and maintained by Wainwrights Estate & Lettings Agent Ltd, Felixstowe. Please contact the selling agent or developer directly to obtain any information which may be available under the terms of The Energy Performance of Buildings (Certificates and Inspections) (England and Wales) Regulations 2007 or the Home Report if in relation to a residential property in Scotland.
*This is the average speed from the provider with the fastest broadband package available at this postcode. The average speed displayed is based on the download speeds of at least 50% of customers at peak time (8pm to 10pm). Fibre/cable services at the postcode are subject to availability and may differ between properties within a postcode. Speeds can be affected by a range of technical and environmental factors. The speed at the property may be lower than that listed above. You can check the estimated speed and confirm availability to a property prior to purchasing on the broadband provider's website. Providers may increase charges. The information is provided and maintained by Decision Technologies Limited. **This is indicative only and based on a 2-person household with multiple devices and simultaneous usage. Broadband performance is affected by multiple factors including number of occupants and devices, simultaneous usage, router range etc. For more information speak to your broadband provider.
Map data ©OpenStreetMap contributors.





