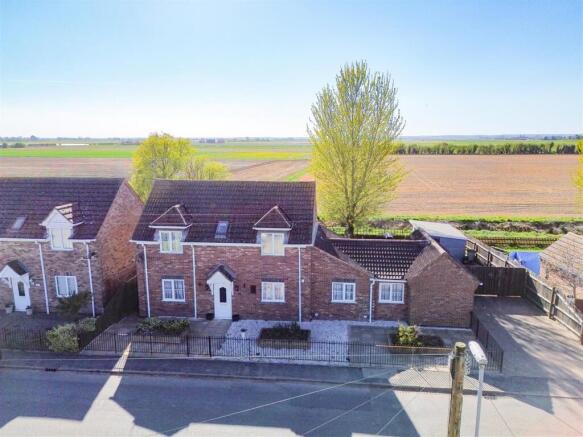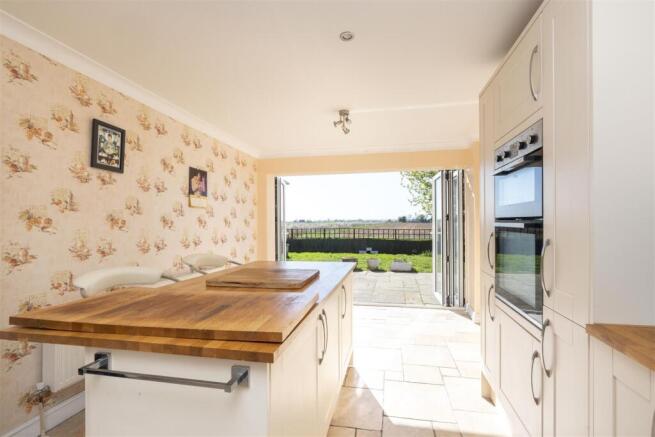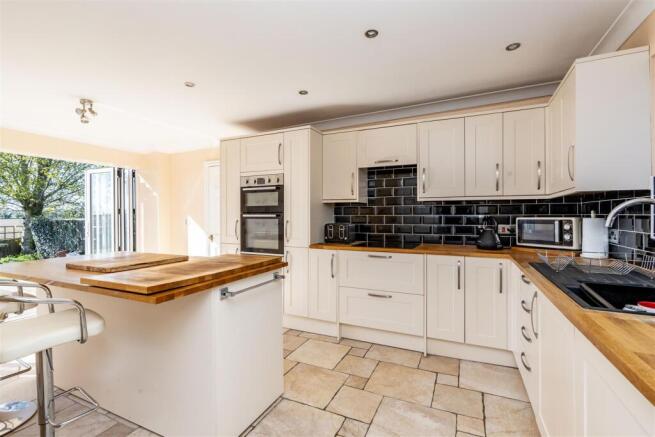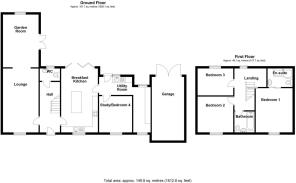Six House Bank, West Pinchbeck, Spalding
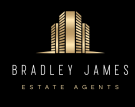
- PROPERTY TYPE
Detached
- BEDROOMS
3
- BATHROOMS
2
- SIZE
1,612 sq ft
150 sq m
- TENUREDescribes how you own a property. There are different types of tenure - freehold, leasehold, and commonhold.Read more about tenure in our glossary page.
Freehold
Key features
- STUNNING VIEWS TO THE REAR
- THREE-FOUR BEDROOMS
- EXTENDED
- LOUNGE AND GARDEN ROOM TO THE REAR
- STUDY/BEDROOM FOUR
- RE-FITTED KITCHEN DINER WITH MOVEABLE CENTRE ISLAND
- BI-FOLDING DOORS
- SPACE FOR CARAVAN OR MOTORHOME
- GARAGE AND WORKSHOP
- RE-FITTED EN-SUITE, CLOAKROOM AND KITCHEN DINER
Description
The home boasts two/three spacious reception rooms, providing ample space for relaxation and entertainment. The generous lounge is complemented by an extended garden room, where you can bask in the beauty of the surrounding landscape. The modern, refitted country-style kitchen is a chef's dream, featuring a movable centre island and bi-folding doors that seamlessly connect the indoor space to the garden, perfect for al fresco dining.
This versatile property can be configured as a three or four-bedroom home, depending on your living arrangements. It includes three well-proportioned double bedrooms, with the master bedroom benefiting from an en-suite bathroom. The modern upstairs bathroom serves the additional bedrooms, while a conveniently located cloakroom is found on the ground floor. A study, which can also serve as a fourth bedroom, adds to the home's flexibility.
Parking is a breeze with space for up to five vehicles, making it ideal for families or those with multiple cars. There is also ample room for a motorhome or caravan, all secured behind a security gate. The property includes a garage and workshop, providing additional storage and workspace.
With excellent road links to Spalding and Bourne, this home is perfectly situated for both rural tranquillity and convenient access to local amenities. This extended family home is a must-view for anyone seeking a blend of modern living and stunning natural surroundings.
Entrance Hall - UPVC obscured double glazed front door into the entrance hall, stairs leading off to the first floor accommodation, radiator, power points, skimmed and coved ceiling, telephone point and under stairs alcove.
Cloakroom - UPVC obscured double glazed window to the rear, WC, vanity wash basin with mixer taps over with storage cupboards beneath and worksurface, half height tiled walls, tiled floor, radiator and skimmed and coved ceiling.
Lounge - 5.66m x 3.18m (18'7 x 10'5) - UPVC double glazed window to the front, radiator, power points, TV point, telephone point and skimmed and coved ceiling.
Garden Room - 4.70m x 3.25m (15'5 x 10'8) - Double aspect with UPVC double glazed French doors going out onto garden, UPVC double glazed window to the rear enjoying only uninterrupted open field views with the Bourne Hills in the background, radiator, TV point, and skimmed and coved ceiling with inset spotlights.
Kitchen Diner - 5.64m x 3.23m (18'6 x 10'7) - UPVC double glazed window to the front and double glazed bi-fold doors to the rear enjoying the uninterrupted field views, base and eye level units with solid wood worksurface over, sink and drainer with mixer tap over, integrated electric oven and grill with a half sized electric oven and grill above, electric hob with extractor over, integrated fridge freezer, tiled splashback, tiled floor, centre island with overhang breakfast bar which is movable and a skimmed and coved ceiling with inset spotlights.
Utility Room - 2.92m x 1.65m (9'7 x 5'5) - The first part to the utility has a UPVC double glazed window and door to the rear enjoying the field views, wall mounted oil boiler, sink and drainer with mixer taps over, space and plumbing for washing machine, base units with worksurface over, tiled floor, radiator, power points and skimmed and coved ceiling plus a door going to your study/bedroom four.
Second Part Of Utility Room - 3.86m x 1.57m (12'8 x 5'2) - Double aspect with the UPVC double glazed window to front and rear, base units with worksurface over, space and point for chest freezer, space and point for tumble dryer, tiled splashback, tiled floor and skimmed and coved ceiling.
Landing - UPVC double glazed window to the rear and enjoying the open field views, radiator, power points and skimmed and coved ceiling.
Bedroom 1 - 3.96m x 3.25m (13'0 x 10'8) - Double glazed window to the front, radiator, power points and skimmed and coved ceiling with inset spotlights.
Bedroom 1 En-Suite - UPVC obscured double glazed window to the rear, panel bath with side mounted mixer taps over and a built-in mixer shower over, WC with push button flush, vanity wash basin with mixer taps over and storage cupboards beneath with wall mounted LED lit mirror, radiator, fully tiled walls , extractor fan and skimmed and coved ceiling with inset spotlights.
Bedroom 2 - 3.18m x 3.15m (10'5 x 10'4) - UPVC double glazed window to the front, radiator, power points, loft hatch and skimmed and coved ceiling with inset spotlights.
Bedroom 3 - 3.18m x 2.44m (10'5 x 8'0) - UPVC double glazed window to the rear enjoying uninterrupted field views, radiator, power point and skimmed and coved ceiling.
Bedroom 4/Study - 3.18m x 2.92m (10'5 x 9'7) - UPVC double glazed window to the front, radiator, power points and skimmed and coved ceiling plus loft hatch.
Outside - The outside has been landscaped by the current vendor and has black iron wrought railings to the front, storm porch with courtesy light, raised flowerbeds, half laid to patio and half laid to decorative chipping, outside power points, block paved off-road parking which leads to a wooden gate and a pedestrian gate which opens up to further block paving, off-road parking where you can store a caravan or motorhome here. This also leads to a backward facing single garage which has wooden double doors. The rear garden is enclosed by 6 foot panel fencing to the side and 3 foot panel fencing to the rear allowing you to enjoy the uninterrupted Lincolnshire countryside. The property has a private treatment plant, oil tank, the rear garden is laid to lawn, has a shed, patio seating area spanning across the garden room, kitchen diner and utility room, outside lights and outside tap.
Garage - 5.59m x 2.79m (18'4 x 9'2) - Fuse box and power points.
Ourdoor Workshop - 5.00m x 3.05m (16'5 x 10'0) - Wooden French doors to the side and two wooden windows to the side, power and lighting connected and separate fuse box.
- COUNCIL TAXA payment made to your local authority in order to pay for local services like schools, libraries, and refuse collection. The amount you pay depends on the value of the property.Read more about council Tax in our glossary page.
- Band: C
- PARKINGDetails of how and where vehicles can be parked, and any associated costs.Read more about parking in our glossary page.
- Garage,Driveway
- GARDENA property has access to an outdoor space, which could be private or shared.
- Yes
- ACCESSIBILITYHow a property has been adapted to meet the needs of vulnerable or disabled individuals.Read more about accessibility in our glossary page.
- Level access
Six House Bank, West Pinchbeck, Spalding
Add an important place to see how long it'd take to get there from our property listings.
__mins driving to your place
Get an instant, personalised result:
- Show sellers you’re serious
- Secure viewings faster with agents
- No impact on your credit score
About Bradley James Estate Agents, Spalding
Office 23 Welland Workspace Pinchbeck Road, Spalding, PE11 1QD

Your mortgage
Notes
Staying secure when looking for property
Ensure you're up to date with our latest advice on how to avoid fraud or scams when looking for property online.
Visit our security centre to find out moreDisclaimer - Property reference 33808130. The information displayed about this property comprises a property advertisement. Rightmove.co.uk makes no warranty as to the accuracy or completeness of the advertisement or any linked or associated information, and Rightmove has no control over the content. This property advertisement does not constitute property particulars. The information is provided and maintained by Bradley James Estate Agents, Spalding. Please contact the selling agent or developer directly to obtain any information which may be available under the terms of The Energy Performance of Buildings (Certificates and Inspections) (England and Wales) Regulations 2007 or the Home Report if in relation to a residential property in Scotland.
*This is the average speed from the provider with the fastest broadband package available at this postcode. The average speed displayed is based on the download speeds of at least 50% of customers at peak time (8pm to 10pm). Fibre/cable services at the postcode are subject to availability and may differ between properties within a postcode. Speeds can be affected by a range of technical and environmental factors. The speed at the property may be lower than that listed above. You can check the estimated speed and confirm availability to a property prior to purchasing on the broadband provider's website. Providers may increase charges. The information is provided and maintained by Decision Technologies Limited. **This is indicative only and based on a 2-person household with multiple devices and simultaneous usage. Broadband performance is affected by multiple factors including number of occupants and devices, simultaneous usage, router range etc. For more information speak to your broadband provider.
Map data ©OpenStreetMap contributors.
