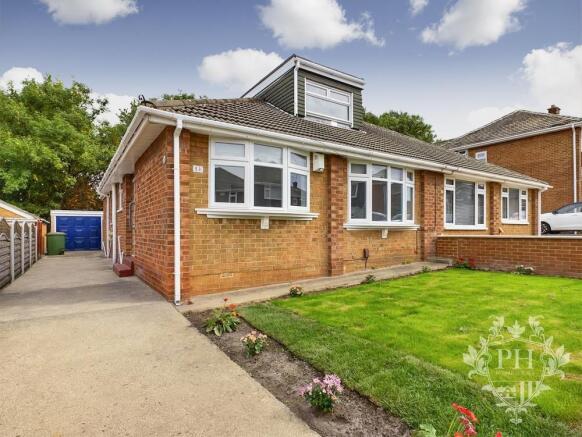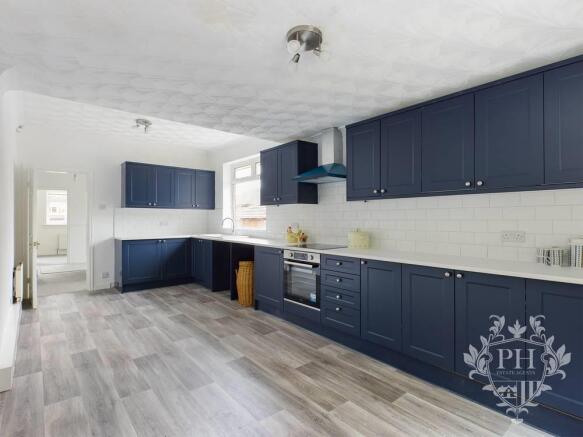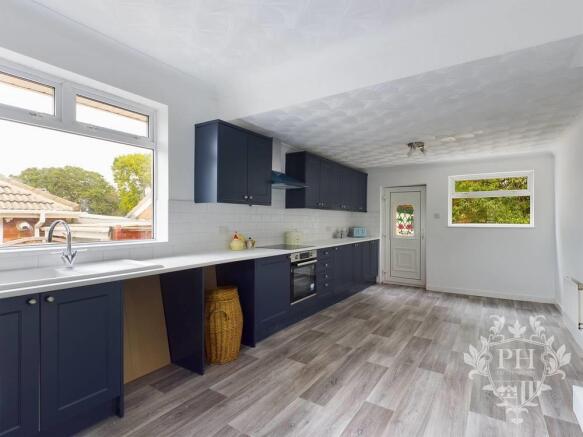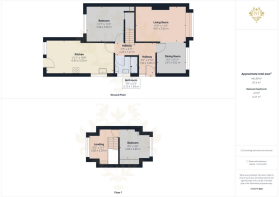
Regency Avenue, Normanby, North Yorkshire, TS6 0QH

- PROPERTY TYPE
Semi-Detached Bungalow
- BEDROOMS
2
- BATHROOMS
1
- SIZE
Ask agent
- TENUREDescribes how you own a property. There are different types of tenure - freehold, leasehold, and commonhold.Read more about tenure in our glossary page.
Freehold
Key features
- A Modern Two Bedroom Semi-Detached Bungalow
- Updated Stylish Extended Kitchen
- Large Open Plan Reception/Dining Room
- Private Rear Garden
- Landscaped Low Maintenance Gardens
- Combination Boiler Central Heating & UPVC Double Glazed Windows
- Viewings Welcomed - Sold With No Chain
Description
This chain-free, fully modernised home is a rare find and ideal for those seeking style, convenience, and comfort. Recently refurbished to a high standard, this property is ready to welcome you.
Key features include an open-plan living area that is spacious and airy, perfect for both relaxing and entertaining. The modern kitchen is stylish and practical, catering to all culinary needs. The ground floor amenities include a contemporary bathroom and a conveniently located bedroom, providing flexible living options. The first floor features a further bedroom and a generously sized landing with built-in storage cupboards, adding to the home's functionality. The outdoor space boasts low-maintenance front and rear gardens with a mix of lawn and patio, offering the perfect place to unwind. Parking is convenient with a private driveway, garage, and additional on-street parking options.
The property benefits from a combination boiler central heating system, UPVC double-glazed windows and doors, and updated electrics, ensuring energy efficiency and reliability.
Explore this fantastic property now through a 360° virtual tour located above, viewings also available now!
Important Information - Important Information – Making Your Home Purchase Simple
Thank you for viewing with us today. We hope you found the property interesting and would be happy to answer any additional questions you may have.
How to Make an Offer
If you’d like to proceed with an offer on this property, we’ve made the process straightforward and transparent. Here’s what you’ll need:
Identification
• Valid passport or driving licence.
For Cash Purchases
• Evidence of cleared funds by way of a bank statement.
For Mortgage Purchases
• Evidence of deposit by way of a bank statement.
• Decision in principle from your lender.
• If you need mortgage advice or assistance obtaining a decision in principle, we’re here to help and can arrange this for you.
Legal Services
We work with a panel of trusted solicitors and can provide competitive quotes for conveyancing services to make your purchase process smoother. Please ask us for a quote!
Selling Your Property?
If you have a property to sell, we’ll be happy to provide a free, no-obligation valuation. Our comprehensive marketing package includes:
• Professional photography
• Detailed floor plans
• Virtual property tour
• Listings on Rightmove, Zoopla, and On the Market
Next Steps
Once you’re ready to make an offer:
1.Contact our office.
2.Have your supporting documents ready.
3.We’ll present your offer to the seller and keep you updated.
Terms & Conditions / Disclaimers
•All property particulars, descriptions, and measurements are provided in good faith but are intended for guidance only. They do not constitute part of any offer or contract. Prospective buyers should verify details to their own satisfaction before proceeding.
•Photographs, floor plans, and virtual tours are for illustrative purposes and may not represent the current state or condition of the property.
•Any reference to alterations or use of any part of the property is not a statement that any necessary planning, building regulations, or other consent has been obtained. Buyers must make their own enquiries.
•We reserve the right to amend or withdraw this property from the market at any time without notice.
•Anti-Money Laundering (AML) regulations: In line with current UK legislation, we are required to carry out AML checks on all buyers and sellers. A fee will apply for these checks, and this charge is non-refundable. Your offer cannot be formally submitted to the seller until these compliance checks have been completed.
•By making an enquiry or offer, you consent to your details being used for the purposes of identity verification and compliance with AML regulations.
•Our agency does not accept liability for any loss arising from reliance on these particulars or any information provided.
•All services, appliances, and systems included in the sale are assumed to be in working order, but have not been tested by us. Buyers are advised to obtain independent surveys and checks as appropriate.
For further details or clarification, please contact our office directly.
Hallway - (5'0" X 9'10" - 1.54 X 3.00 M) (7'3" X 3'11" - 2.2 - The Hallway is bright from the freshly painted white walls and modern grey carpet and gains access to the open plan reception, kitchen, family bathroom, ground floor bedroom & stairs to the first-floor landing.
Reception - (9'2" X 9'11" - 2.81 X 3.02 M) (15'9" X 11'0" - 4. - The reception room benefits from two large, double-glazed bay windows looking onto the front of the property and compromises modern grey carpet & feature fire surround. This is the perfect family space with an abundance of room for furniture and is perfectly designed to gain natural light from both ends of the room.
Kitchen - 21'1" X 10'8" - 6.43 X 3.25 M - The kitchen of the property is set to a very high standard with a smart range of modern navy wall-to-floor units and drawers and includes an integrated electric oven and hob with a stainless-steel extractor fan. The room is large and provides the space needed for a fridge freezer, washing machine, and dryer as well as a large dining room table & chairs. The large room benefits from two UPVC double-glazed windows and gains access to the rear garden through a UPVC door with decorative stained glass.
Ground Floor Bedroom - 12'1" X 11'0" - 3.68 X 3.36 M - The ground floor bedroom is a large double situated to the rear of the property with a large UPVC double glazed window looking onto the onset of the garden, this room benefits from freshly painted white walls, beige carpet and a number of built-in storage cupboards for extra storage.
Family Bathroom - 6'11" X 5'3" - 2.13 X 1.63 M - The family bathroom consists of a white three-piece suite comprising a panelled bath with a mixer shower attachment, a pedestal wash hand basin, and a low-level WC. The bathroom features modern white wall tiles and a radiator with a double-glazed window to the side aspect of the property.
Landing - 9'2" X 11'1" - 2.80 X 3.39 M - The property offers a large bright first-floor landing and benefits from modern grey carpet, UPVC double glazed window, and access to the first-floor bedroom and eve storage.
First Floor Bedroom - 9'5" X 9'5" - 2.89 X 2.89 M - The first-floor bedroom is located to the front of the property and compromises large, fitted cupboards which access the eves, which allows the space for a large double bed. This room benefits from a modern grey carpet, freshly painted white walls, and a large UPVC double glazed window.
External - This property offers both a driveway & garage as well as on-street parking. To the right of the property is a low-maintenance lawned area which
Brochures
Regency Avenue, Normanby, North Yorkshire, TS6 0QHBrochure- COUNCIL TAXA payment made to your local authority in order to pay for local services like schools, libraries, and refuse collection. The amount you pay depends on the value of the property.Read more about council Tax in our glossary page.
- Ask agent
- PARKINGDetails of how and where vehicles can be parked, and any associated costs.Read more about parking in our glossary page.
- Yes
- GARDENA property has access to an outdoor space, which could be private or shared.
- Yes
- ACCESSIBILITYHow a property has been adapted to meet the needs of vulnerable or disabled individuals.Read more about accessibility in our glossary page.
- Ask agent
Energy performance certificate - ask agent
Regency Avenue, Normanby, North Yorkshire, TS6 0QH
Add an important place to see how long it'd take to get there from our property listings.
__mins driving to your place
Get an instant, personalised result:
- Show sellers you’re serious
- Secure viewings faster with agents
- No impact on your credit score

Your mortgage
Notes
Staying secure when looking for property
Ensure you're up to date with our latest advice on how to avoid fraud or scams when looking for property online.
Visit our security centre to find out moreDisclaimer - Property reference 33808239. The information displayed about this property comprises a property advertisement. Rightmove.co.uk makes no warranty as to the accuracy or completeness of the advertisement or any linked or associated information, and Rightmove has no control over the content. This property advertisement does not constitute property particulars. The information is provided and maintained by PH Estate Agents, Middlesbrough. Please contact the selling agent or developer directly to obtain any information which may be available under the terms of The Energy Performance of Buildings (Certificates and Inspections) (England and Wales) Regulations 2007 or the Home Report if in relation to a residential property in Scotland.
*This is the average speed from the provider with the fastest broadband package available at this postcode. The average speed displayed is based on the download speeds of at least 50% of customers at peak time (8pm to 10pm). Fibre/cable services at the postcode are subject to availability and may differ between properties within a postcode. Speeds can be affected by a range of technical and environmental factors. The speed at the property may be lower than that listed above. You can check the estimated speed and confirm availability to a property prior to purchasing on the broadband provider's website. Providers may increase charges. The information is provided and maintained by Decision Technologies Limited. **This is indicative only and based on a 2-person household with multiple devices and simultaneous usage. Broadband performance is affected by multiple factors including number of occupants and devices, simultaneous usage, router range etc. For more information speak to your broadband provider.
Map data ©OpenStreetMap contributors.





