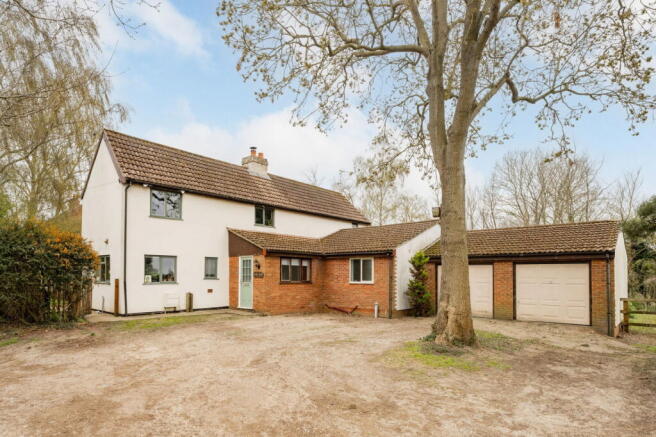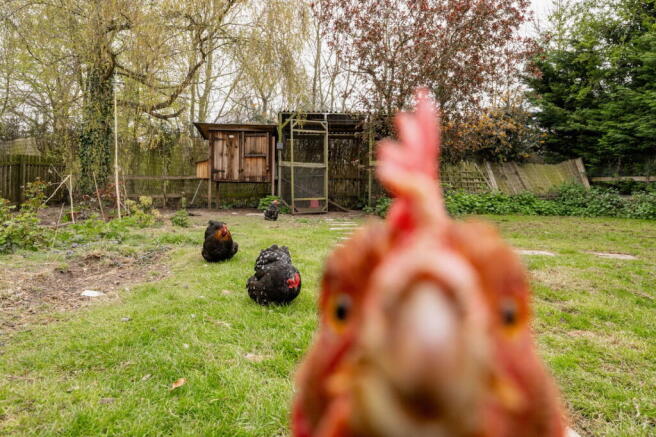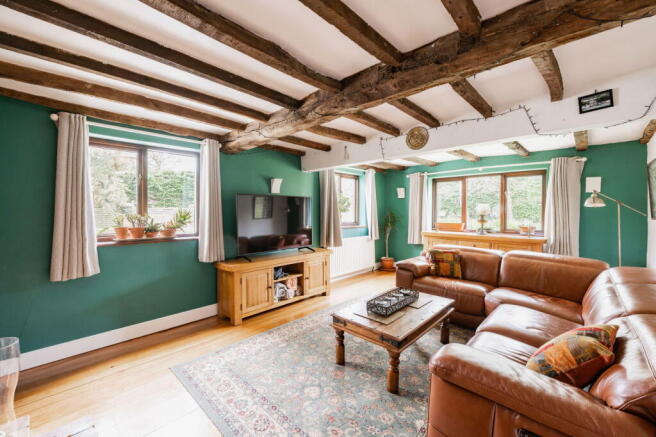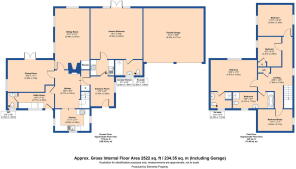Darby Road, Beccles, NR34

- PROPERTY TYPE
Cottage
- BEDROOMS
5
- BATHROOMS
3
- SIZE
2,034 sq ft
189 sq m
- TENUREDescribes how you own a property. There are different types of tenure - freehold, leasehold, and commonhold.Read more about tenure in our glossary page.
Freehold
Key features
- Ref DH0707
- Detached Family Home
- Annexe or Self Contained Apartment
- Approx 0.34 Acres (stms)
- Three Reception Rooms
- Five Bedrooms over Two Floors
- Flexible Accommodation
- Field & Woodland Views
- Double Garage and Ample Parking
- Tucked Away Position in Beccles
Description
REF DH0707 - Set on a BEAUTIFULLY ESTABLISHED PLOT OF 0.34 ACRES (stms), this CHARMING DETACHED HOME with an attached DOUBLE GARAGE combines rural outlooks with MODERN COMFORTS. The bonus with this home is the SELF-CONTAINED ANNEXE, which is perfect for those seeking MULTI-GENERATIONAL LIVING or just a large FAMILY HOME with space for older children to have some independence. The accommodation in total features FIVE BEDROOMS over two floors, THREE RECEPTION ROOM,S a utility room with W/C and THREE BATH/SHOWER ROOMS.
Stepping Inside…
A welcoming ENTRANCE HALL with period-style tiled flooring provides access to both the MAIN HOUSE and the ANNEXE. Heading through the door on the left takes you into the main house BREAKFAST ROOM, which connects to all principal rooms. The adjacent DINING ROOM is light-filled and versatile, with a dual aspect, featuring FRENCH DOORS TO THE PATIO and plenty of space to entertain. The SITTING ROOM is cosy and features EXPOSED TIMBER BEAMS and a MULTI-FUEL BURNER set into an EXPOSED BRICKWORK CHIMNEY, finished with a BENCH-SEATED READING NOOK to sit beside the fire, complete with a BUILT-IN LOG STORE. The KITCHEN is the true heart of the home, featuring FARMHOUSE SHAKER-STYLE CABINETRY, a BUILT-IN OVEN, an INSET GAS HOB, an EXTRACTOR FAN, and a COMPOSITE ONE AND A HALF BOWL SINK with a MIXER TAP. It enjoys a TRIPLE ASPECT OUTLOOK, including VIEWS TO WOODLAND AND OPEN FIELDS, and is connected to the breakfast room via an EXPOSED BRICK ARCHWAY. There is a fantastic opportunity here to REMODEL the accommodation and expand the kitchen into the BREAKFAST AREA. You’ll also find a well-appointed UTILITY ROOM with WHITE HIGH GLOSS UNITS with light wood effect work surfaces, space for white goods, and an INSET STAINLESS STEEL SINK mixer tap. There is a GROUND FLOOR W/C, which includes a low-level W/C and connections for a handwash basin.
Stepping Inside... (The Annex)
The SELF-CONTAINED ANNEXE includes a modern GREY HANDLELESS KITCHENETTE with soft close cabinets, an INDUCTION HOB with EXTRACTOR FAN, and a STAINLESS STEEL SINK. The adjacent BEDROOM is a substantial size, large enough for soft furnishings or a dining table if required. There are FRENCH DOORS and FULL-HEIGHT windows overlooking the GARDEN, and its own EN SUITE SHOWER ROOM, complete with TILED SPLASHBACKS, a VANITY UNIT WITH STORAGE, and LOW-LEVEL W/C.
Heading Upstairs…
The FIRST FLOOR LANDING has a WINDOW TO THE SIDE with field views, which brings in the light to this WIDER THAN AVERAGE space. Each of the FOUR BEDROOMS is accessed from the landing and is fully carpeted, with matching FIELD VIEWS from two of the DOUBLE BEDROOMS. The MAIN BEDROOM has an EN-SUITE SHOWER ROOM, which includes a THREE-PIECE SUITE with SHOWER, HAND WASH BASIN, and W/C. Finally, the FAMILY BATHROOM is fitted with a FOUR-PIECE SUITE, including a BATH, SHOWER, low level W.C, and HAND WASH BASIN, finished with TILED SPLASHBACKS.
The Plot…
The property sits on 0.34 ACRES (STMS) and offers a blend of PATIO, LAWN, AND MATURE PLANTING AREAS, with ample room to entertain, garden, or simply enjoy the outdoor setting. To the front, the DRIVEWAY has ample parking and a TURNING CIRCLE around a CENTRAL FEATURE in front of the DOUBLE GARAGE.
Agents Note...
The property is connected to a cesspit waste system. There is planning to develop nearby. Speak to the agent for further details.
Important Information on Anti-Money Laundering Check...
We are required by law to conduct Anti-Money Laundering checks on all parties involved in the sale or purchase of a property. We take this responsibility seriously in line with HMRC guidance in ensuring the accuracy and continuous monitoring of these checks. Our partner, Move Butler, will conduct the initial assessment on our behalf. They will contact you, and where possible, a biometric check will be sent to you electronically only once your offer has been accepted.
As an applicant, you will be charged a non-refundable fee of £30 (inclusive of VAT) per buyer for these checks. The fee covers data collection, manual checking, and monitoring. You must pay this amount directly to Move Butler and complete all Anti-Money Laundering checks before your offer can be formally accepted. You must also provide evidence of how you intend to finance your purchase before you will receive a formal acceptance of your offer.
- COUNCIL TAXA payment made to your local authority in order to pay for local services like schools, libraries, and refuse collection. The amount you pay depends on the value of the property.Read more about council Tax in our glossary page.
- Band: D
- PARKINGDetails of how and where vehicles can be parked, and any associated costs.Read more about parking in our glossary page.
- Garage,Driveway,Off street,Allocated
- GARDENA property has access to an outdoor space, which could be private or shared.
- Private garden,Patio
- ACCESSIBILITYHow a property has been adapted to meet the needs of vulnerable or disabled individuals.Read more about accessibility in our glossary page.
- Ask agent
Darby Road, Beccles, NR34
Add an important place to see how long it'd take to get there from our property listings.
__mins driving to your place
Your mortgage
Notes
Staying secure when looking for property
Ensure you're up to date with our latest advice on how to avoid fraud or scams when looking for property online.
Visit our security centre to find out moreDisclaimer - Property reference S1274795. The information displayed about this property comprises a property advertisement. Rightmove.co.uk makes no warranty as to the accuracy or completeness of the advertisement or any linked or associated information, and Rightmove has no control over the content. This property advertisement does not constitute property particulars. The information is provided and maintained by eXp UK, East of England. Please contact the selling agent or developer directly to obtain any information which may be available under the terms of The Energy Performance of Buildings (Certificates and Inspections) (England and Wales) Regulations 2007 or the Home Report if in relation to a residential property in Scotland.
*This is the average speed from the provider with the fastest broadband package available at this postcode. The average speed displayed is based on the download speeds of at least 50% of customers at peak time (8pm to 10pm). Fibre/cable services at the postcode are subject to availability and may differ between properties within a postcode. Speeds can be affected by a range of technical and environmental factors. The speed at the property may be lower than that listed above. You can check the estimated speed and confirm availability to a property prior to purchasing on the broadband provider's website. Providers may increase charges. The information is provided and maintained by Decision Technologies Limited. **This is indicative only and based on a 2-person household with multiple devices and simultaneous usage. Broadband performance is affected by multiple factors including number of occupants and devices, simultaneous usage, router range etc. For more information speak to your broadband provider.
Map data ©OpenStreetMap contributors.




