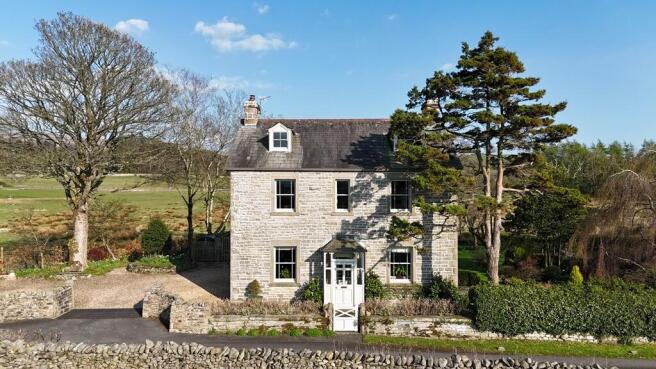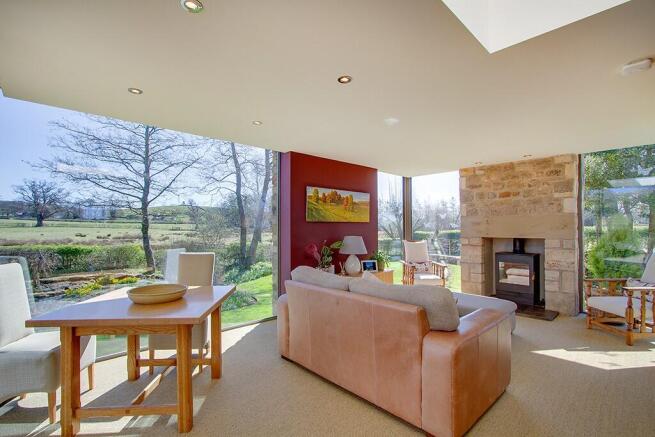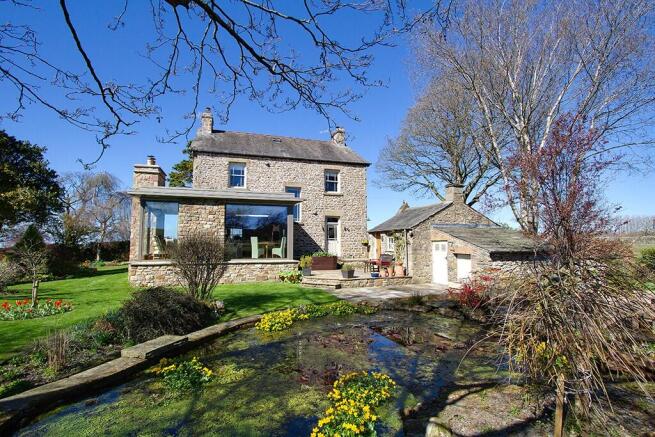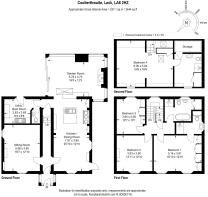
Coulterthwaite, Leck, LA6 2HZ

- PROPERTY TYPE
Detached
- BEDROOMS
4
- BATHROOMS
3
- SIZE
Ask agent
- TENUREDescribes how you own a property. There are different types of tenure - freehold, leasehold, and commonhold.Read more about tenure in our glossary page.
Freehold
Key features
- A stunning detached Victorian property, sympathetically updated and extended with original character sitting alongside modern appointments
- Enjoying uninterrupted views across parkland towards Leck Church and the fells to the rear and open fields to the front
- Set over three floors, the accommodation is immaculately and stylishly presented offering a light and spacious, family friendly living spaces
- Sitting room and a dining kitchen open to a fabulous, contemporary garden room with floor to ceiling windows and doors
- Three first floor double bedrooms, one being en suite, and a house bathroom
- A fourth double bedroom with shower room to the second floor
- Gravel driveway with ample parking for several cars
- A stone and slate outbuilding
- Beautiful informal gardens to the rear with wildlife pond, wooden deck, flagged terrace vegetable garden, stream and summerhouse
- Situated in a quiet, rural location, close to Kirkby Lonsdale and within the Yorkshire Dales National Park
Description
Sympathetically upgraded since the current owners' purchase in 2012, the accommodation is set over three floors with a gross internal measurement of c. 2444 sq ft (227.1 sq m). The property was extended and enhanced further with the addition of a fabulous, contemporary garden room with floor to ceiling sliding doors and picture windows to three sides, overlooking the garden and pond and taking advantage of the splendid open aspect.
Original Victorian character has been retained with tall ceilings, cornice, dado and picture rails, decorative mouldings, arch with corbels in the entrance hall, four panelled doors, deep skirtings and cast iron, wooden and marble fireplaces, one with decorative tiled slips. These blend charmingly with modern appointments and finishes.
Immaculately and stylishly presented, the rooms are light and spacious offering family friendly and incredibly sociable living spaces, perfect for 21st Century living.
Let us walk you round...
Come on in through the enclosed, part glazed porch in to the entrance hall. Off here is the atmospheric, dual aspect sitting room with recessed shelving, marble fireplace with woodburning stove and a westerly outlook across open fields.
Across the hall is the dining kitchen, previously two rooms but now opened up to create a lovely sociable space for entertaining family and friends. The light and bright, dual aspect dining area has a glazed door out to the garden and enjoys westerly and southerly views. There is also a wooden fireplace with woodburning stove.
The kitchen has original built-in cupboards, a dresser unit and an island unit with granite worktop, sink unit and integral refrigerator. The cream two oven Rayburn is set in a tiled former fireplace. Dividing the kitchen and garden room is a breakfast bar with integral wine cooler.
The garden room is a stunning addition with floor to ceiling picture windows to four sides and a large skylight. There are sliding doors to the northern elevation out to the seating terrace and splendid views across the gardens and parkland towards the church and fells. For colder evenings, there is a stone fireplace with slate hearth and wood burning stove.
To the rear is a utility room/boot room with base and wall units, Belfast sink, space for a washing machine and a two piece cloakroom off.
From the hall, the full return staircase with picture window and lovely views of the garden and church, leads to the first floor landing. Off here are three double bedrooms and a house bathroom. The principal bedroom, overlooking open fields to the front, has built-in wardrobes to one wall and an en suite three piece shower room. Bedroom 2, also has views to the front and a period fireplace with bedroom 3 having fitted wardrobes and garden views.
The four piece house bathroom has a roll top bath and an airing cupboard housing the hot water cylinder.
The staircase continues to the second floor with generous bedroom 4 being open to the apex with an en suite three piece shower room, both with dormer windows and far reaching views. The shower room also has useful under eaves storage.
Outside space
A cattlegrid leads into the gravel drive with ample parking, planted and raised beds, beech hedge and a screened oil tank and bin store to the north.
Beautifully manicured gardens
To the west is a walled fore garden with central gate and flagged terrace.
To the east, is a stone and slate outbuilding with a small lean-to. A tiered flagged terrace leads down to a large wildlife pond, and lawned gardens which wrap around to the south. There are planted beds, mature trees, a seating terrace with access from the dining kitchen and wooden summerhouse.
Also to the south, is a separate vegetable garden.
Brochures
Brochure- COUNCIL TAXA payment made to your local authority in order to pay for local services like schools, libraries, and refuse collection. The amount you pay depends on the value of the property.Read more about council Tax in our glossary page.
- Ask agent
- PARKINGDetails of how and where vehicles can be parked, and any associated costs.Read more about parking in our glossary page.
- Yes
- GARDENA property has access to an outdoor space, which could be private or shared.
- Yes
- ACCESSIBILITYHow a property has been adapted to meet the needs of vulnerable or disabled individuals.Read more about accessibility in our glossary page.
- Ask agent
Coulterthwaite, Leck, LA6 2HZ
Add an important place to see how long it'd take to get there from our property listings.
__mins driving to your place
Get an instant, personalised result:
- Show sellers you’re serious
- Secure viewings faster with agents
- No impact on your credit score
About Davis & Bowring, Kirkby Lonsdale
Lane House, Kendal Road, Kirkby Lonsdale, Via Carnforth, LA6 2HH



Your mortgage
Notes
Staying secure when looking for property
Ensure you're up to date with our latest advice on how to avoid fraud or scams when looking for property online.
Visit our security centre to find out moreDisclaimer - Property reference DB2278. The information displayed about this property comprises a property advertisement. Rightmove.co.uk makes no warranty as to the accuracy or completeness of the advertisement or any linked or associated information, and Rightmove has no control over the content. This property advertisement does not constitute property particulars. The information is provided and maintained by Davis & Bowring, Kirkby Lonsdale. Please contact the selling agent or developer directly to obtain any information which may be available under the terms of The Energy Performance of Buildings (Certificates and Inspections) (England and Wales) Regulations 2007 or the Home Report if in relation to a residential property in Scotland.
*This is the average speed from the provider with the fastest broadband package available at this postcode. The average speed displayed is based on the download speeds of at least 50% of customers at peak time (8pm to 10pm). Fibre/cable services at the postcode are subject to availability and may differ between properties within a postcode. Speeds can be affected by a range of technical and environmental factors. The speed at the property may be lower than that listed above. You can check the estimated speed and confirm availability to a property prior to purchasing on the broadband provider's website. Providers may increase charges. The information is provided and maintained by Decision Technologies Limited. **This is indicative only and based on a 2-person household with multiple devices and simultaneous usage. Broadband performance is affected by multiple factors including number of occupants and devices, simultaneous usage, router range etc. For more information speak to your broadband provider.
Map data ©OpenStreetMap contributors.





