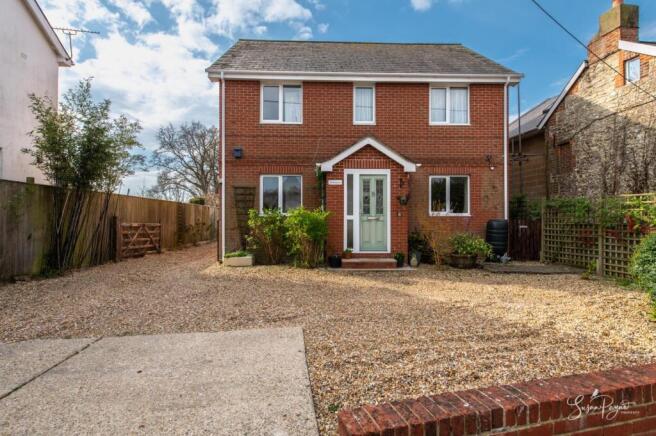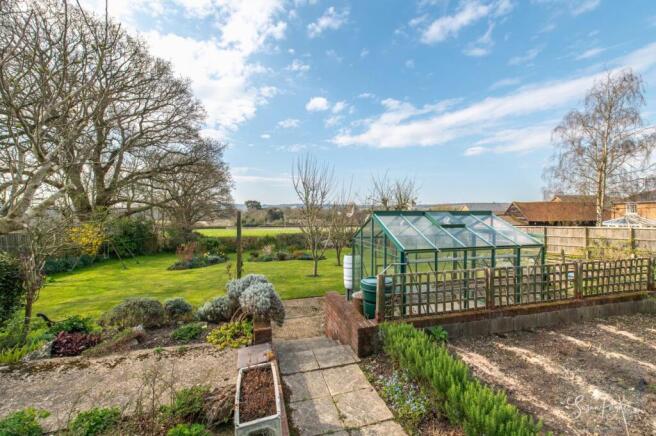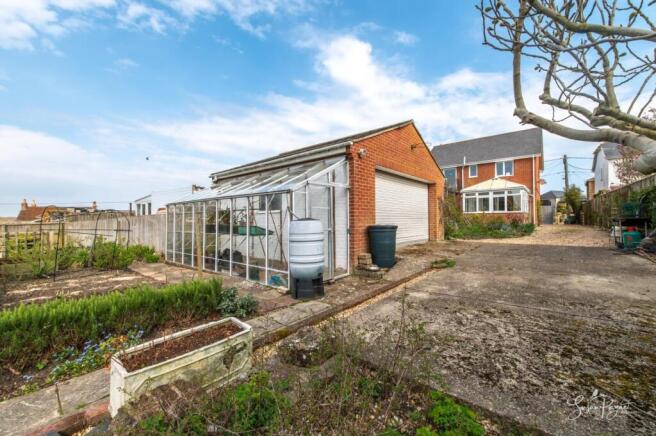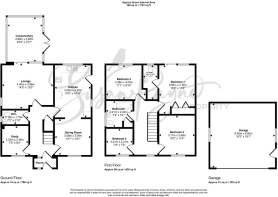Church Road, Havenstreet, Ryde
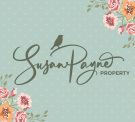
- PROPERTY TYPE
Detached
- BEDROOMS
4
- BATHROOMS
2
- SIZE
Ask agent
- TENUREDescribes how you own a property. There are different types of tenure - freehold, leasehold, and commonhold.Read more about tenure in our glossary page.
Freehold
Key features
- Attractive double fronted detached house
- Four bedrooms and two bathrooms
- Three versatile reception rooms
- Exciting opportunity to modernise
- Stunning, far reaching countryside views to the rear
- Large cottage garden with orchard and veggie patches
- Driveway with large garage to rear
- Short drive to amenities and travel links
- Countryside and woodland walks on the doorstep
- Offered for sale chain free
Description
Having been a loving family home for the last 21 years, this fantastic double fronted property boasts spacious and versatile interiors which are ready for the new owners to put their own stamp on. The accommodation comprises a porch opening into the entrance hall which provides access to the study, dining room, kitchen and living room whilst the living room leads through to the conservatory. The first floor landing can be accessed by the stairwell in the entrance hall and provides access to four bedrooms (one with an en-suite) and the family bathroom. Outside, the garden has been beautifully cared for and established over the 21 years of ownership and offers a cottage garden, an orchard, and plenty of space to grow fruit and vegetables. Boasting plenty of parking, a large, gravelled driveway offers parking for several vehicles, plus the driveway also leads to the garage which is located in the rear garden.
Havenstreet is a quintessentially English village, centred around the charming White Hart Inn, the Steam Railway station and the village recreation ground. Surrounded by an Area of Outstanding Natural Beauty, providing rural pursuits with footpaths and trails in all directions, Havenstreet is conveniently located close to the popular town of Ryde, with its well-regarded schools, boutique shopping, long sandy beaches and high-speed links to the mainland. There is a yacht club at nearby Fishbourne, which also provides a vehicle ferry link to Portsmouth.
Welcome To Lindisfarne - The attractive red brick property boasts a driveway to the front of the property and there are a couple of steps leading up to the porch.
Porch - With space to store coats, shoes and muddy boots from long ambles in the countryside and an obscure glazed door opens into the entrance hall.
Entrance Hall - Providing access to most rooms on the ground floor, this entrance hall features the stairwell with an understairs cupboard.
Study - Benefitting from a window to the front aspect, this space is currently utilised as an office space but could be utilised in other ways including a playroom, studio, or additional bedroom.
Cloakroom - Generously proportioned, this handy ground floor cloakroom features an obscure glazed window to the side aspect and there is an integrated basin and w.c unit to one side. The room offers space to store additional coats and shoes.
Dining Room - Offering plenty of space for dining room furniture, this fantastic space is semi open with the kitchen which creates a semi-open plan kitchen-dining space. A window to the front aspect fills the space with natural light.
Kitchen - Featuring a range of base, wall and tall cabinets, this spacious kitchen offers a large amount of storage as well as offering integrated appliances including gas hobs with an extractor fan over and a double electric oven. There is undercounter space and plumbing for two appliances, and end of counter space for a fridge freezer. The gas boiler is located in the kitchen cupboard. There are dual aspect window to the rear and side with views over the cottage garden and an obscure glazed door to the garden also on the side aspect.
Living Room - With a window to the side aspect and large sliding doors into the conservatory, this naturally light space enjoys sunshine for most of the day plus there is plenty of space for living room furniture.
Conservatory - Offering 180-degree views over the garden and the driveway, this fantastic space benefits from central heating meaning the space can be used all year round. With French doors out to the patio, this space enjoys sunshine all day long and offers the perfect spot to sit and relax all year round.
First Floor Landing - The carpeted stairwell leads up to the landing space which provides access to each of the first floor rooms.
Bedroom One - Benefitting from a rear position within the property enjoying expansive views across the surrounding countryside, this wonderful double bedroom features a built-in wardrobe and large sliding doors opening onto a little balcony. The room also benefits from an en-suite shower room.
En-Suite - Finished with neutral floor and wall tiles, this en-suite comprises an electric shower, a pedestal hand basin, and a w.c. There is an obscure glazed window to the rear allowing natural light into the space.
Bedroom Two - Boasting a window to the front aspect, this double bedroom offers plenty of space for wardrobes, plus the space is carpeted.
Bedroom Three - This lovely double bedroom enjoys views to the rear from the window and benefits from ample space for bedroom furniture.
Bedroom Four - Currently set up as a single bedroom, this room mirrors the study on the ground floor and could be utilised in a number of ways if desired. The space is finished with a window to the front aspect.
Family Bathroom - Equipped with a shower over bath, a w.c, and a pedestal hand basin, this generous family bathroom is naturally lit by an obscure glazed window to the side aspect, plus there is also an airing cupboard. The wall is tiled around the bath and hand basin, plus the floor is finished with a neutral tile.
Garden - It is evident with this beautifully established and mature garden that it has been well maintained and loved over the many years of ownership presenting an array of different garden areas to enjoy. The doors from the conservatory and the kitchen lead out to the cottage garden with a large patio and enjoys the sunshine for most of the day. The beds are planted with a mixture of plants, shrubs and trees which display a beautiful array of colour from Spring to Autumn. The paving leads up to the garage and also to the driveway which continues to one side of the garden. Beyond the garage the garden continues with two greenhouses and additional beds for growing fruit and vegetables. A lawn at the bottom of the garden stretches the width of the garden and is mostly dotted with an array of different fruit trees. In one corner of the garden is every gardener’s dream, a large selection of raised beds which are perfect for growing your own. The back of the garden is enclosed by a low level hedgerow which makes the most of the fabulous countryside views beyond.
Garage - Situated at the rear of the garden, this fantastic garage features an electric roller door, windows to either side of the garage, plus it is fully equipped with power. The space would make an ideal workshop, storage space, or a garage to park a car. The spacious garage features potential for additional storage in the rafters, if required.
Driveway - The gravel driveway to the front of the property provides access for multiple vehicles, plus the drive continues down one side of the house and into the garden, and to the hard standing where the garage is. There is parking for multiple vehicles along here also.
Lindisfarne presents a fantastic opportunity to acquire a generous family home with potential to put your own stamp on plus featuring a beautiful garden, located in a quiet, rural location. A viewing is highly recommended with the sole agent, Susan Payne Property.
Additional Details - Tenure: Freehold
Council Tax Band: E (approx. £2,957.18 pa - Isle of Wight Council 2025/2026)
Services: Mains water, gas, electricity, and drainage
Agent Notes:
The information provided about this property does not constitute or form part of an offer or contract, nor may it be regarded as representations. All interested parties must verify accuracy and your solicitor must verify tenure/lease information, fixtures and fittings and, where the property has been extended/converted, planning/building regulation consents. All dimensions are approximate and quoted for guidance only and their accuracy cannot be confirmed. Reference to appliances and/or services does not imply that they are necessarily in working order or fit for the purpose. Susan Payne Property Ltd. Company no. 10753879.
Brochures
Church Road, Havenstreet, Ryde- COUNCIL TAXA payment made to your local authority in order to pay for local services like schools, libraries, and refuse collection. The amount you pay depends on the value of the property.Read more about council Tax in our glossary page.
- Band: E
- PARKINGDetails of how and where vehicles can be parked, and any associated costs.Read more about parking in our glossary page.
- Yes
- GARDENA property has access to an outdoor space, which could be private or shared.
- Yes
- ACCESSIBILITYHow a property has been adapted to meet the needs of vulnerable or disabled individuals.Read more about accessibility in our glossary page.
- Ask agent
Church Road, Havenstreet, Ryde
Add an important place to see how long it'd take to get there from our property listings.
__mins driving to your place

Your mortgage
Notes
Staying secure when looking for property
Ensure you're up to date with our latest advice on how to avoid fraud or scams when looking for property online.
Visit our security centre to find out moreDisclaimer - Property reference 33809164. The information displayed about this property comprises a property advertisement. Rightmove.co.uk makes no warranty as to the accuracy or completeness of the advertisement or any linked or associated information, and Rightmove has no control over the content. This property advertisement does not constitute property particulars. The information is provided and maintained by Susan Payne Property, Wootton Bridge. Please contact the selling agent or developer directly to obtain any information which may be available under the terms of The Energy Performance of Buildings (Certificates and Inspections) (England and Wales) Regulations 2007 or the Home Report if in relation to a residential property in Scotland.
*This is the average speed from the provider with the fastest broadband package available at this postcode. The average speed displayed is based on the download speeds of at least 50% of customers at peak time (8pm to 10pm). Fibre/cable services at the postcode are subject to availability and may differ between properties within a postcode. Speeds can be affected by a range of technical and environmental factors. The speed at the property may be lower than that listed above. You can check the estimated speed and confirm availability to a property prior to purchasing on the broadband provider's website. Providers may increase charges. The information is provided and maintained by Decision Technologies Limited. **This is indicative only and based on a 2-person household with multiple devices and simultaneous usage. Broadband performance is affected by multiple factors including number of occupants and devices, simultaneous usage, router range etc. For more information speak to your broadband provider.
Map data ©OpenStreetMap contributors.
