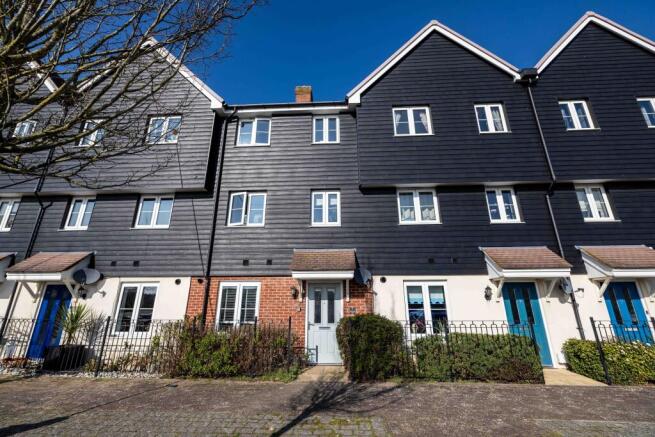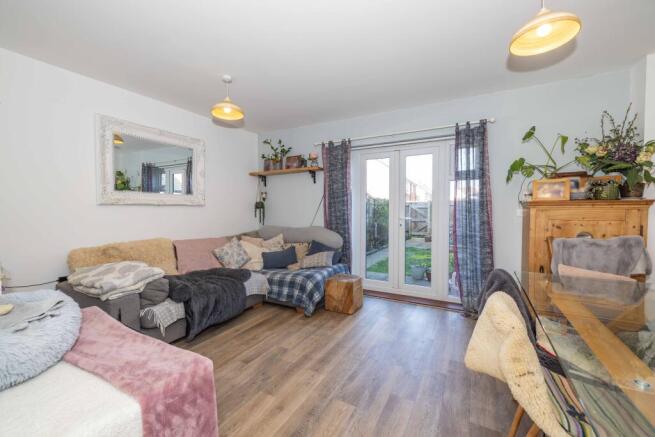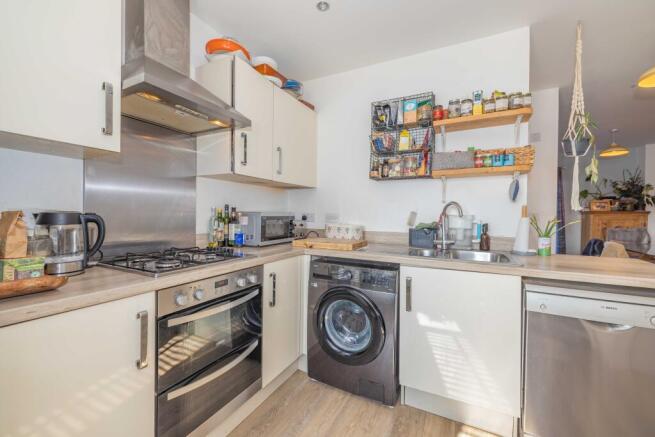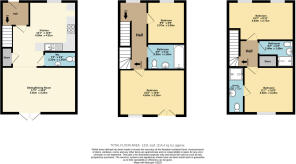Herdwick Close, Ashford, TN25

- PROPERTY TYPE
House
- BEDROOMS
3
- BATHROOMS
3
- SIZE
1,231 sq ft
114 sq m
- TENUREDescribes how you own a property. There are different types of tenure - freehold, leasehold, and commonhold.Read more about tenure in our glossary page.
Freehold
Key features
- Allocated Car Port Parking
- Two Reception Rooms
- Three Bathrooms
- Downstairs W/C
- Juliet Balcony to Rear
- Additional Off-Street Parking to the Front
- Which council tax band is your property in? D
- Which tenure type is applicable to your property? Freehold
- How would the type of property best be described? Terraced House
- What year was the property built? New Build
Description
This beautifully presented three-bedroom townhouse, spread across three floors, offers a comfortable and contemporary living space ideal for families or professionals. Situated in a sought-after location, this property combines practicality with style.
The ground floor welcomes you with an entrance hall leading to the fitted kitchen featuring ample storage space. The dining area provides an excellent setting for family meals and entertaining. A convenient downstairs toilet adds extra functionality to the ground floor layout. Double patio doors lead out to the garden which offers a great space to sit out in the Sun.
On the first floor, you'll find a spacious lounge with a Juliet balcony, allowing natural light to flood the room and offering a pleasant outdoor view. There is also a well-appointed family bathroom and a good-sized bedroom.
The second floor boasts another bedroom, as well as a further family bathroom for added convenience. The main bedroom is on this floor, complete with an ensuite shower room for added practicality.
The property benefits from an allocated car port to the rear, offering secure parking for two cars; as well as additional off-street parking to the front.
Details are yet to be approved by the vendor.
This beautifully presented four-bedroom townhouse, spread across three floors, offers a comfortable and contemporary living space ideal for families or professionals. Situated in a sought-after location, this property combines practicality with style.
The ground floor welcomes you with an entrance hall leading to the fitted kitchen featuring ample storage space. The dining area provides an excellent setting for family meals and entertaining. A convenient downstairs toilet adds extra functionality to the ground floor layout. Double patio doors lead out to the garden which offers a great space to sit out in the Sun.
On the first floor, you'll find a spacious lounge/bedroom with a Juliet balcony, allowing natural light to flood the room and offering a pleasant outdoor view. There is also a well-appointed family bathroom and a good-sized bedroom.
The second floor boasts another bedroom, as well as a further family bathroom for added convenience. The main bedroom is on this floor, complete with an ensuite shower room for added practicality.
The property benefits from an allocated car port to the rear, offering secure parking for two cars; as well as additional off-street parking to the front.
Identification checks
Should a purchaser(s) have an offer accepted on a property marketed by Miles & Barr, they will need to undertake an identification check. This is done to meet our obligation under Anti Money Laundering Regulations (AML) and is a legal requirement. We use a specialist third party service to verify your identity. The cost of these checks is £60 inc. VAT per purchase, which is paid in advance, when an offer is agreed and prior to a sales memorandum being issued. This charge is non-refundable under any circumstances.
Location
Fast becoming a popular place to call home, particularly for commuters; Ashford benefits from a Central Kent Location with great transport links to London via HS1 in under 40 minutes and the Port of Dover via the M20. Ashford also benefits from a vast array of shopping locations including the County Square, Mcarthur Glen Designer Outlet and Eureka Park. With award winning developments taking place and ample surrounding countryside, Ashford really is the place to be right now.
Entrance Hall
Leading to
Kitchen
4510 x 4590
Wc
1050 x 2250
Sitting/ Dining Room
3240 x 5250
First Floor
Leading to
Bedroom
2650 x 2970
Bathroom
1800 x 2650
Bedroom
3240 x 4630
Second Floor
Leading to
Bedroom
3240 x 3520
En-Suite
1110 x 3240
Bathroom
1880 x 2480
Bedroom
2710 x 4630
Brochures
Particulars- COUNCIL TAXA payment made to your local authority in order to pay for local services like schools, libraries, and refuse collection. The amount you pay depends on the value of the property.Read more about council Tax in our glossary page.
- Band: D
- PARKINGDetails of how and where vehicles can be parked, and any associated costs.Read more about parking in our glossary page.
- Yes
- GARDENA property has access to an outdoor space, which could be private or shared.
- Yes
- ACCESSIBILITYHow a property has been adapted to meet the needs of vulnerable or disabled individuals.Read more about accessibility in our glossary page.
- Ask agent
Herdwick Close, Ashford, TN25
Add an important place to see how long it'd take to get there from our property listings.
__mins driving to your place
Get an instant, personalised result:
- Show sellers you’re serious
- Secure viewings faster with agents
- No impact on your credit score
Your mortgage
Notes
Staying secure when looking for property
Ensure you're up to date with our latest advice on how to avoid fraud or scams when looking for property online.
Visit our security centre to find out moreDisclaimer - Property reference MAS250022. The information displayed about this property comprises a property advertisement. Rightmove.co.uk makes no warranty as to the accuracy or completeness of the advertisement or any linked or associated information, and Rightmove has no control over the content. This property advertisement does not constitute property particulars. The information is provided and maintained by Miles & Barr, Ashford. Please contact the selling agent or developer directly to obtain any information which may be available under the terms of The Energy Performance of Buildings (Certificates and Inspections) (England and Wales) Regulations 2007 or the Home Report if in relation to a residential property in Scotland.
*This is the average speed from the provider with the fastest broadband package available at this postcode. The average speed displayed is based on the download speeds of at least 50% of customers at peak time (8pm to 10pm). Fibre/cable services at the postcode are subject to availability and may differ between properties within a postcode. Speeds can be affected by a range of technical and environmental factors. The speed at the property may be lower than that listed above. You can check the estimated speed and confirm availability to a property prior to purchasing on the broadband provider's website. Providers may increase charges. The information is provided and maintained by Decision Technologies Limited. **This is indicative only and based on a 2-person household with multiple devices and simultaneous usage. Broadband performance is affected by multiple factors including number of occupants and devices, simultaneous usage, router range etc. For more information speak to your broadband provider.
Map data ©OpenStreetMap contributors.







