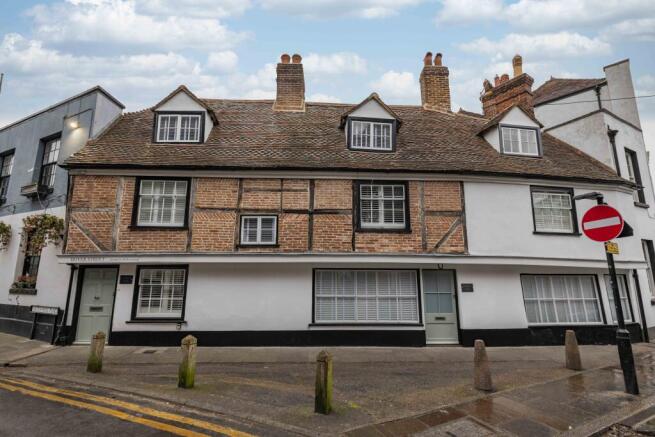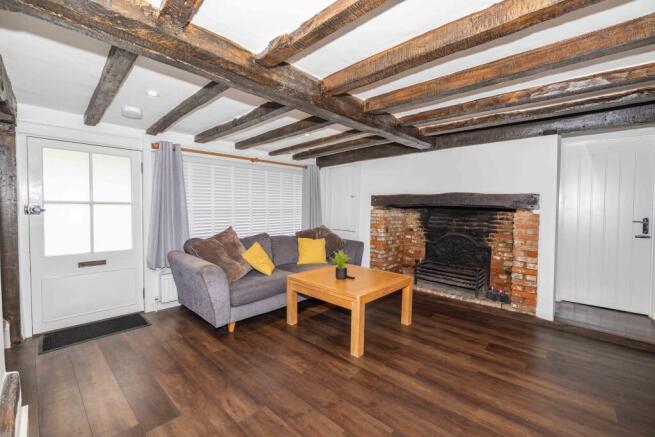Dover Street, Canterbury, CT1

- PROPERTY TYPE
Terraced
- BEDROOMS
6
- BATHROOMS
5
- SIZE
1,808 sq ft
168 sq m
- TENUREDescribes how you own a property. There are different types of tenure - freehold, leasehold, and commonhold.Read more about tenure in our glossary page.
Freehold
Key features
- Charming Historic Home Over Three Floors
- Dating back to the early 1600s
- Versatile Accommodation To Split Between Two Homes
- Well Presented Throughout
- Generous Living Spaces With Two Inglenook Fires
- Enclosed Courtyard Garden
- Short Walk To City Centre
Description
Dating back to the early 1600s, this home boasts a charming timber-framed exterior with stripped-back brickwork, a patterned Kent peg tile roof, and re-pointed chimneys. Originally consisting of three properties with shops on the ground floor, the house now stands as a single residential home. There's still the possibility of applying for a mix of commercial and residential use. The house has been set up as two separate accommodations currently with a door separating them.
The main entrance opens into a cozy sitting room featuring an original inglenook fireplace, exposed beams, and stairs leading to the first floor. There's immediate access to a dining area, kitchen and modern cloakroom. There is a door separating the second half of the house with a lovely kitchen/ dining room, separating living area with another impressive inglenook fireplace. The second living room connects to a bedroom and including another a modern en suite.
***Guide Price £600,000 - £650,000***
Dating back to the early 1600s, this home boasts a charming timber-framed exterior with stripped-back brickwork, a patterned Kent peg tile roof, and re-pointed chimneys. Originally consisting of three properties with shops on the ground floor, the house now stands as a single residential home. There's still the possibility of applying for a mix of commercial and residential use. The house has been set up as two separate accommodations currently with a door separating them.
The main entrance opens into a cozy sitting room featuring an original inglenook fireplace, exposed beams, and stairs leading to the first floor. There's immediate access to a dining area, kitchen and modern cloakroom. There is a door separating the second half of the house with a lovely kitchen/ dining room, separating living area with another impressive inglenook fireplace. The second living room connects to a bedroom and including another a modern en suite.
On the left side of the house you will find two bedrooms, one en suite and another shower room to the first floor, with a stairway leading to the second-floor bedroom. To the right side of the house, you will find another reception room with bedroom and en suite and stairs leading to a second floor bedroom.
Outside, the property features a delightful walled courtyard, providing a peaceful outdoor retreat.
These details are yet to be approved by the vendor.
Identification checks
Should a purchaser(s) have an offer accepted on a property marketed by Miles & Barr, they will need to undertake an identification check. This is done to meet our obligation under Anti Money Laundering Regulations (AML) and is a legal requirement. We use a specialist third party service to verify your identity. The cost of these checks is £60 inc. VAT per purchase, which is paid in advance, when an offer is agreed and prior to a sales memorandum being issued. This charge is non-refundable under any circumstances.
Location Summary
The property is situated within the city of Canterbury, being within easy access of the High Street and all its amenities. These include an excellent modern shopping centre, the University of Kent, Canterbury Christ Church University and other colleges, together with an excellent choice of schools in both the public and private sectors. In addition to the High Street is the Kings Mile, which is a lovely mall of boutique style shops, cafes, eateries and public houses.
Sporting and recreational opportunities nearby include: golf at Scotland Hills, Canterbury, sailing at Whitstable Yacht Club and Herne Bay, county cricket at Canterbury and day trips to France via Eurotunnel, all within easy access. In addition, the Marlowe Theatre, the spectacular Beaney House of Art & Knowledge and the Gulbenkian (theatre, cinema and café bar) at the University of Kent, all provide a wealth of excellent entertainment in Canterbury.
Canterbury has two mainline railway stations, with Canterbury West offering the high speed service to London (St Pancras 56 mins). The property is also within easy access of the A2 dual carriageway, which in turn links to the Channel Port of Dover and Brenley Corner at Faversham, adjoining the M2 / A299 (Thanet Way) linking London and the coastal towns respectively. Ashford International (15.4 miles, London St Pancras 38 mins).
Entrance
Leading to
Lounge
3.67 x 3.95
Dining Room
2.06 x 2.10
Kitchen
2.82 x 4.14
Wc
2.06 x 2.15
Living Room
3.95 x 4.634
Kitchen/ Diner
2.06 x 4.64
Bedroom
3.37 x 3.95
En-Suite
1.95 x 2.06
First Floor
Leading to
Bedroom
3.53 x 3.71
En-Suite
0.84 x 2.81
Sitting Room
3.13 x 4.76
Bedroom
2.67 x 3.53
Bathroom
1.57 x 2.45
Bedroom
2.15 x 3.86
En-Suite
1.81 x 2.45
Second Floor
Leading to
Bedroom
2.81 x 3.86
Bedroom
2.81 x 4.35
En-Suite
2.02 x 3.08
Brochures
Particulars- COUNCIL TAXA payment made to your local authority in order to pay for local services like schools, libraries, and refuse collection. The amount you pay depends on the value of the property.Read more about council Tax in our glossary page.
- Band: F
- PARKINGDetails of how and where vehicles can be parked, and any associated costs.Read more about parking in our glossary page.
- Ask agent
- GARDENA property has access to an outdoor space, which could be private or shared.
- Yes
- ACCESSIBILITYHow a property has been adapted to meet the needs of vulnerable or disabled individuals.Read more about accessibility in our glossary page.
- Ask agent
Dover Street, Canterbury, CT1
Add an important place to see how long it'd take to get there from our property listings.
__mins driving to your place
Your mortgage
Notes
Staying secure when looking for property
Ensure you're up to date with our latest advice on how to avoid fraud or scams when looking for property online.
Visit our security centre to find out moreDisclaimer - Property reference MXS250002. The information displayed about this property comprises a property advertisement. Rightmove.co.uk makes no warranty as to the accuracy or completeness of the advertisement or any linked or associated information, and Rightmove has no control over the content. This property advertisement does not constitute property particulars. The information is provided and maintained by Miles & Barr Exclusive, Canterbury. Please contact the selling agent or developer directly to obtain any information which may be available under the terms of The Energy Performance of Buildings (Certificates and Inspections) (England and Wales) Regulations 2007 or the Home Report if in relation to a residential property in Scotland.
*This is the average speed from the provider with the fastest broadband package available at this postcode. The average speed displayed is based on the download speeds of at least 50% of customers at peak time (8pm to 10pm). Fibre/cable services at the postcode are subject to availability and may differ between properties within a postcode. Speeds can be affected by a range of technical and environmental factors. The speed at the property may be lower than that listed above. You can check the estimated speed and confirm availability to a property prior to purchasing on the broadband provider's website. Providers may increase charges. The information is provided and maintained by Decision Technologies Limited. **This is indicative only and based on a 2-person household with multiple devices and simultaneous usage. Broadband performance is affected by multiple factors including number of occupants and devices, simultaneous usage, router range etc. For more information speak to your broadband provider.
Map data ©OpenStreetMap contributors.




