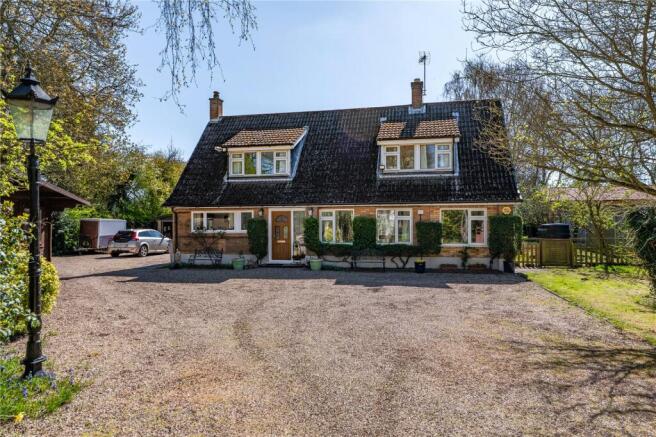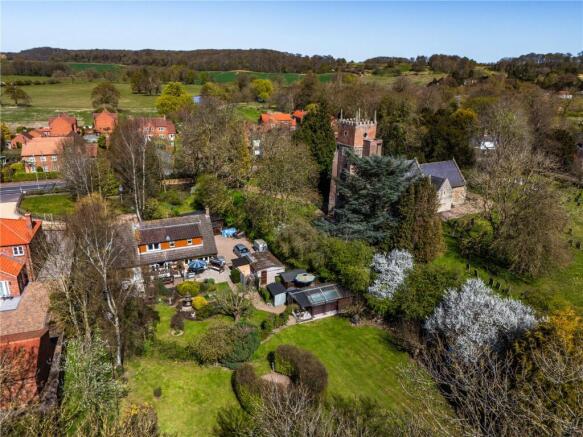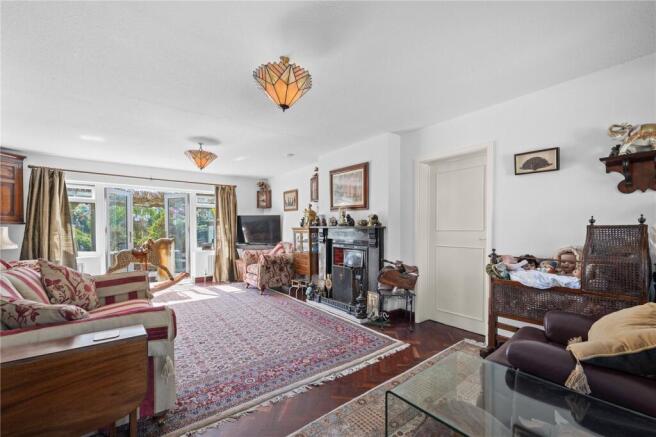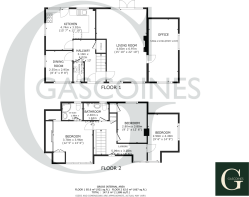
Main Street, Kirklington, Newark, Nottinghamshire, NG22

- PROPERTY TYPE
Detached
- BEDROOMS
3
- BATHROOMS
2
- SIZE
Ask agent
- TENUREDescribes how you own a property. There are different types of tenure - freehold, leasehold, and commonhold.Read more about tenure in our glossary page.
Freehold
Key features
- Detached Family Home
- Three Bedrooms
- 0.7 Acre Plot with gardens to the Front and Rear
- Scope For Development (Subject to planning)
- Garage & Workshop
- Driveway with Extensive Parking
- Minster School Catchment
Description
Offering flexible accommodation and potential for further extension (subject to planning permission), this spacious home presents a rare opportunity for families or buyers seeking privacy, generous outdoor space, and excellent village living.
The accommodation includes a hallway with tiled flooring, useful understairs storage, and cloakroom with W/C and wash hand basin.
The generously sized living room features an open fire with marble surround and Rhodesian mahogany flooring. French doors open onto the rear terrace, while additional windows flood the room with natural light.
A separate dining room provides further entertaining space, and the adjoining study - also suitable as a fourth bedroom enjoys dual-aspect views and continued mahogany flooring.
The dining kitchen is fitted with ample white high-gloss wall and base units, electric Aga, under-mounted ceramic sink, and space for appliances. There's room for a breakfast table, and a door opens out to the rear garden.
Upstairs, three well-proportioned bedrooms are arranged around a central landing. The main bedroom benefits from fitted wardrobes and an en-suite shower room, while the additional bedrooms are served by a modern shower room with vanity storage and a power shower. Each bedroom enjoys lovely views over the surrounding gardens or open countryside beyond.
The outdoor space is truly exceptional. The property is approached via a shared gravel drive with a five-bar gate leading to a substantial private driveway offering ample parking and turning space.
The front garden features a lawned area with mature shrubs and trees, external lighting, and a pedestrian gate to Main Street. To the side, a gravel driveway leads to a detached garage with power and light. A large timber workshop/cabin with home office space and an adjoining shed provides flexible work or hobby space.
The rear garden is a haven of tranquillity. A full-width patio overlooks mature, landscaped grounds, featuring a vine-covered pergola, a central circular seating area, summerhouse, and a Japanese garden—offering multiple areas to enjoy outdoor living. Beyond the formal gardens, open fields enhance the sense of space and privacy.
A sauna and covered Swim Spa Trainer 15 are available by separate negotiation.
Practical additions include a Worcester oil-fired central heating boiler, a Sistemair vacuum system, flood protection drainage, and outdoor lighting.
The village of Kirklington boasts an excellent primary school and is in the catchment area for the Minster School Southwell.
Ground Floor
Entrance Hall
10' 2" x 13' 2"
Dining Room
8' 4" x 9' 8"
Kitchen
15' 7" x 12' 10"
Living Room
15' 10" x 22' 10"
Office
19' 5" x 8' 11"
Cloakroom
5' 10" x 3' 0"
First Floor
Landing
16' 8" x 10' 6"
Bedroom One
12' 5" x 13' 0"
En-Suite
6' 6" x 5' 4"
Bedroom Two
9' 6" x 14' 9"
Bedroom Three
9' 2" x 12' 6"
Bathroom
7' 10" x 5' 4"
Outgoings
Council Tax Band E
Property Tenure
Freehold with vacant possession.
Room Measurements
All dimensions are approximate. There may be some variation between imperial and metric measurements for ease of reference. Dimensions should not be used for fitting out.
Viewings
Contact Gascoines Southwell for more information.
Money Laundering
Under the Protecting Against Money Laundering and the Proceeds of Crime Act 2002, Gascoines require any successful purchasers proceeding with a purchase to provide two forms of identification i.e. passport or photocard driving license and a recent utility bill. This evidence will be required prior to Gascoines instructing solicitors in the purchase or the sale of a property.
Consumer Protection
Gascoines Chartered Surveyors, on its behalf and for the vendor of this property whose agents they are, give notice that: (i) The particulars are set out as a general outline only for guidance of intending purchaser and do not constitute, nor constitute part of, an offer or contract. (ii) All descriptions, dimensions, references to condition and necessary permissions for and occupation, and other details are given in good faith and are believed to be accurate, but any intending purchaser or tenants should not rely on them as statements or representations of fact, but must satisfy themselves by inspection or otherwise as to the correctness of each of them. All photographs are historic. Maps and plans are not to scale.
Brochures
Particulars- COUNCIL TAXA payment made to your local authority in order to pay for local services like schools, libraries, and refuse collection. The amount you pay depends on the value of the property.Read more about council Tax in our glossary page.
- Band: E
- PARKINGDetails of how and where vehicles can be parked, and any associated costs.Read more about parking in our glossary page.
- Yes
- GARDENA property has access to an outdoor space, which could be private or shared.
- Yes
- ACCESSIBILITYHow a property has been adapted to meet the needs of vulnerable or disabled individuals.Read more about accessibility in our glossary page.
- Level access
Main Street, Kirklington, Newark, Nottinghamshire, NG22
Add an important place to see how long it'd take to get there from our property listings.
__mins driving to your place
Your mortgage
Notes
Staying secure when looking for property
Ensure you're up to date with our latest advice on how to avoid fraud or scams when looking for property online.
Visit our security centre to find out moreDisclaimer - Property reference SOU250078. The information displayed about this property comprises a property advertisement. Rightmove.co.uk makes no warranty as to the accuracy or completeness of the advertisement or any linked or associated information, and Rightmove has no control over the content. This property advertisement does not constitute property particulars. The information is provided and maintained by Gascoines, Southwell. Please contact the selling agent or developer directly to obtain any information which may be available under the terms of The Energy Performance of Buildings (Certificates and Inspections) (England and Wales) Regulations 2007 or the Home Report if in relation to a residential property in Scotland.
*This is the average speed from the provider with the fastest broadband package available at this postcode. The average speed displayed is based on the download speeds of at least 50% of customers at peak time (8pm to 10pm). Fibre/cable services at the postcode are subject to availability and may differ between properties within a postcode. Speeds can be affected by a range of technical and environmental factors. The speed at the property may be lower than that listed above. You can check the estimated speed and confirm availability to a property prior to purchasing on the broadband provider's website. Providers may increase charges. The information is provided and maintained by Decision Technologies Limited. **This is indicative only and based on a 2-person household with multiple devices and simultaneous usage. Broadband performance is affected by multiple factors including number of occupants and devices, simultaneous usage, router range etc. For more information speak to your broadband provider.
Map data ©OpenStreetMap contributors.








