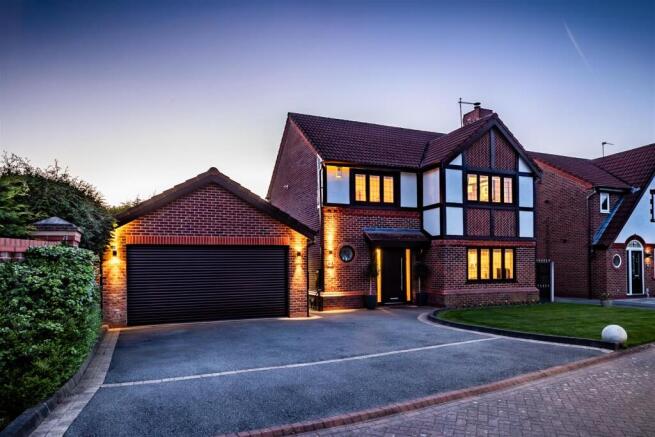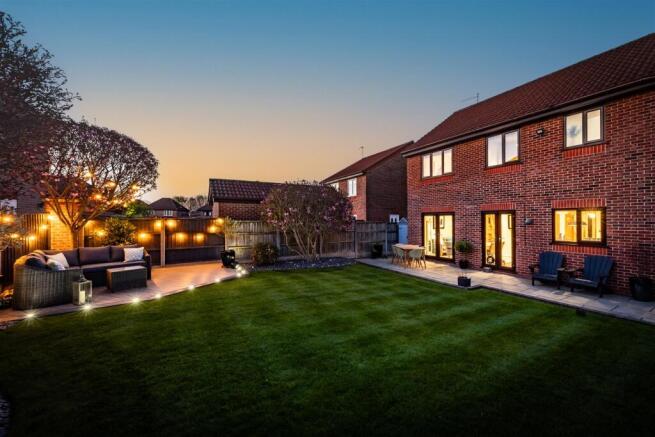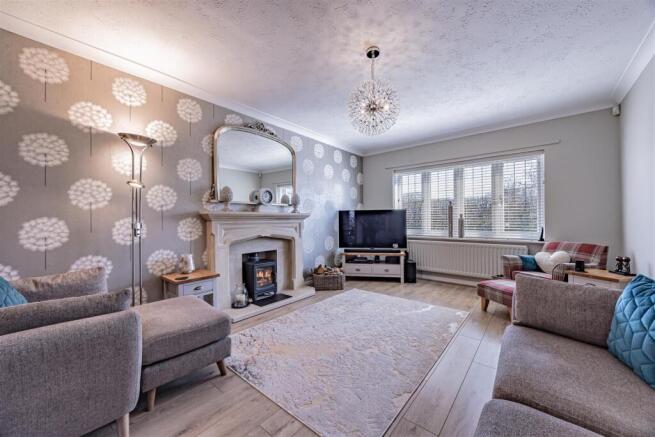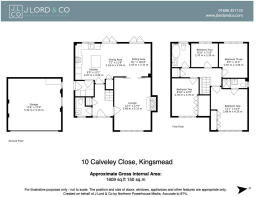Prestigious detached property tucked away in a prized cul-de-sac

- PROPERTY TYPE
Detached
- BEDROOMS
4
- BATHROOMS
2
- SIZE
1,609 sq ft
149 sq m
- TENUREDescribes how you own a property. There are different types of tenure - freehold, leasehold, and commonhold.Read more about tenure in our glossary page.
Freehold
Key features
- Prestigious detached property in a prized position within the Kingsmead development
- Immaculately styled and sat peacefully tucked away on a quiet cul-de-sac
- Spacious lounge with elegant wood burning fireplace
- Generous kitchen/dining/living space with a duo of French doors to the rear garden
- Separate utility room and ground floor w.c
- Main bedroom with fitted wardrobes and luxurious en-suite shower room
- Three further bedrooms
- Enviable family bathroom with deluxe bath tub
- Beautifully landscaped private south-west facing gardens
- Detached garage with driveway parking for multiple cars
Description
10, Calveley Close, Kingsmead, Cheshire, CW9 8WU
A manicured lawn and double width driveway instantly engender a cherished level of distance from the world outside, with a completely open outlook over the front of the property this lends an excellent introduction to a handsome façade. Inside, a beautifully fluid layout is peppered with discerningly chosen feature patterned walls that blend seamlessly with a pared-back aesthetic. The interior cladding of the front door has been colour matched to those that feature throughout, demonstrating an admirable attention to the smallest of details.
With the homely glow of a wood burner nestled within an elegant fireplace, a spacious lounge creates a hugely enticing place to relax and unwind. An expansive wall of dandelion clock patterns stretches out behind lending a gentle pop of colour and personality, while timber framed glazed doors slide open to reveal the magnificent design of an open plan living space that effortlessly adds that all important wow factor.
Reaching out across the full width of the house, it’s here that you’ll find every reason to spend time together. Twin sets of French doors in the exemplary dining / sitting areas allow the patio outside to play an integral part of daily life, and the interplay with the lounge means that you can have one fabulously flowing space for large family gatherings and celebrations. Cleverly delineated by a subtle change in flooring, the first class kitchen area is fully fitted with superior Shaker cabinetry topped with sleek black granite. Integrated appliances include a tower of ovens, an induction hob, fridge freezer and dishwasher, and a duo of pendants illuminates a central island with bar stool seating. Tucked discreetly out of sight, an adjoining utility room, with handy side access houses laundry appliances. A ground floor cloakroom with the charm of a porthole window is ideal for busy households.
The accomplished aesthetic of accent patterns and warm neutral tones continues upstairs where four exceptional bedrooms unfold from a central landing. Sophisticated yet inviting, the main bedroom is filled with natural light. It has ample storage within fitted wardrobes and the added luxury of an en suite shower room. The second bedroom has a wealth of fitted storage of its own and two further generous bedrooms sit peacefully to the rear proffer plenty of opportunity to create a dedicated home office if you need one. Together they share an enviable family bathroom arranged in a ripple tile setting; with a herringbone floor underfoot, the sleek clean lines of its contemporary suite include a deluxe bathtub with freestanding taps.
Outside, the beautifully designed rear garden complements the house and has a coveted measure of privacy and tranquillity. The French doors of the family/dining areas give you every opportunity to step out onto a brilliantly broad and deep paved patio ideally sized for al fresco dining on grand scale, while an immaculately maintained lawn is bordered by the curves of slate shingle beds planted with mature shrubs and trees. The quintessential blooms of a dwarf magnolia provide an instant focal point and it is easy to see that the large decked terrace in the corner is a wonderful place to enjoy cocktails with friends while you capture the last rays of the day’s sunshine. A timber arbour adds a peaceful place to sit in the shade, and another sits to the side of the house providing the perfect spot for a barbeque. At the front of the property a double width private driveway and detached garage provide off-road parking to several vehicles.
Brochures
Sales BrochureEPC- COUNCIL TAXA payment made to your local authority in order to pay for local services like schools, libraries, and refuse collection. The amount you pay depends on the value of the property.Read more about council Tax in our glossary page.
- Band: E
- PARKINGDetails of how and where vehicles can be parked, and any associated costs.Read more about parking in our glossary page.
- Garage,Driveway
- GARDENA property has access to an outdoor space, which could be private or shared.
- Yes
- ACCESSIBILITYHow a property has been adapted to meet the needs of vulnerable or disabled individuals.Read more about accessibility in our glossary page.
- Ask agent
Prestigious detached property tucked away in a prized cul-de-sac
Add an important place to see how long it'd take to get there from our property listings.
__mins driving to your place
Your mortgage
Notes
Staying secure when looking for property
Ensure you're up to date with our latest advice on how to avoid fraud or scams when looking for property online.
Visit our security centre to find out moreDisclaimer - Property reference 33809608. The information displayed about this property comprises a property advertisement. Rightmove.co.uk makes no warranty as to the accuracy or completeness of the advertisement or any linked or associated information, and Rightmove has no control over the content. This property advertisement does not constitute property particulars. The information is provided and maintained by J Lord & Co, Davenham. Please contact the selling agent or developer directly to obtain any information which may be available under the terms of The Energy Performance of Buildings (Certificates and Inspections) (England and Wales) Regulations 2007 or the Home Report if in relation to a residential property in Scotland.
*This is the average speed from the provider with the fastest broadband package available at this postcode. The average speed displayed is based on the download speeds of at least 50% of customers at peak time (8pm to 10pm). Fibre/cable services at the postcode are subject to availability and may differ between properties within a postcode. Speeds can be affected by a range of technical and environmental factors. The speed at the property may be lower than that listed above. You can check the estimated speed and confirm availability to a property prior to purchasing on the broadband provider's website. Providers may increase charges. The information is provided and maintained by Decision Technologies Limited. **This is indicative only and based on a 2-person household with multiple devices and simultaneous usage. Broadband performance is affected by multiple factors including number of occupants and devices, simultaneous usage, router range etc. For more information speak to your broadband provider.
Map data ©OpenStreetMap contributors.






