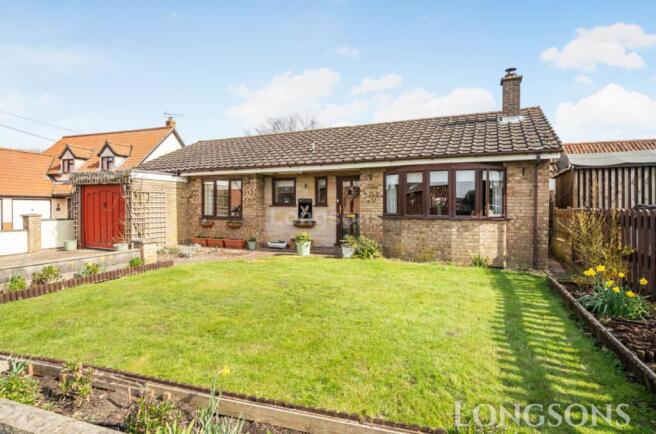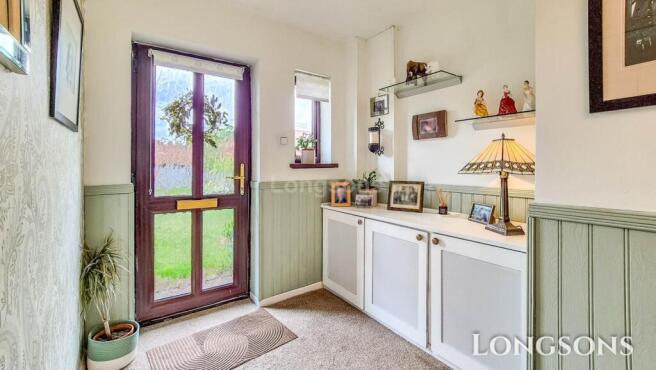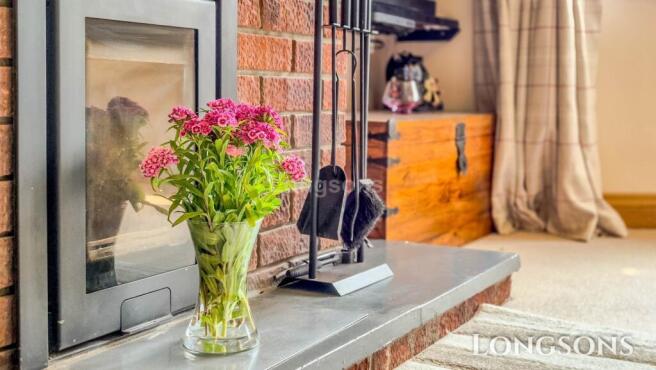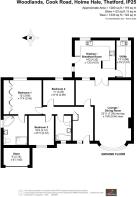Cook Road, Holme Hale

- PROPERTY TYPE
Detached Bungalow
- BEDROOMS
3
- BATHROOMS
2
- SIZE
1,281 sq ft
119 sq m
- TENUREDescribes how you own a property. There are different types of tenure - freehold, leasehold, and commonhold.Read more about tenure in our glossary page.
Freehold
Key features
- Detached Bungalow
- Three Bedrooms
- Luxury En-suite Bathroom
- Energy Efficiency Rating D59
- Countryside Views to Rear
- Kitchen/Breakfast Room
- Oil Fired Central Heating
- UPVC Double Glazing
- Log Burning Stove
- Utility Room
Description
No Onward Chain!
Situated in the popular Norfolk village of Holme Hale with uninterrupted views of open countryside views to the rear, Longsons are delighted to bring to the market this extremely well presented, spacious, detached three bedroom bungalow. This superb property offers large spacious living room/dining room, luxury en-suite bathroom, log burning stove, kitchen/breakfast room, utility room, parking and UPVC double glazing. Surrounded by front and rear gardens and enjoying a tranquil setting, the home provides the perfect blend of countryside charm and practical living space. Ideal for both families or Downsizing in comfort
Viewing highly recommended.
Briefly, the property offers entrance hall, lounge/dining room, kitchen/breakfast room, utility room, three bedrooms, en suite bathroom, family bathroom, parking, gardens, oil fired central heating and UPVC double glazing. The property benefits from HIVE controlled heating allowing individual room control/temperature.
HOLME HALE
Necton approx 1.1 miles, Swaffham approx 5.2 miles
Situated in rural West Norfolk, Holme Hale village amenities include a village hall, playing field, church and bus service to neighbouring towns and villages. Approx 1.1 miles away is the neighbouring village of Necton with further amenities including shop,doctors surgery, post office, butchers, primary school and sports ground. Approx 5.2 miles away lies the market town of Swaffham with all the expected town amenities including a Waitrose and other supermarkets, restaurants, secondary school, shops etc. The A47 is easily accessible with the City of Norwich and Kings Lynn town both being within commutable distance.
Entrance Hall
A spacious and welcoming entrance hall, providing a bright and airy first impression of the home. The hallway features low level built in units, housing the broadband/ Wifi router, HIVE hub and storage space. two built in cupboards, one of which housing hot water tank and shelving. There is also a convenient access to the loft area, providing even more potential storage options UPVC double glazed entrance door to front, UPVC double glazed window to front aspect
Lounge/Dining Room - 23'11" (7.29m) Into Bay x 19'6" (5.94m) Max
Impressive and inviting lounge/dining room area,offering generous proportions ideal for both relaxing and entertaining. At its heart is a brick built fireplace housing an inset log burning stove that adds warmth, character and a cozy ambiance. Complementing this, two well-positioned radiators ensure an even and efficient distribution of heat throughout. with ample space for comfortable seating and a full-sized dining table, the room enjoys plenty of natural light.
Kitchen/Breakfast Room - 14'2" (4.32m) x 13'2" (4.01m)
A spacious and beautifully appointed kitchen/breakfast room featuring a range of floor and wall-mounted units with quartz worktop and breakfast bar, offering generous storage and workspace. The kitchen is equipped with high quality intergrated appliances including a full high fridge, full height freezer, dishwasher, an additional intergrated under counter fridge and wine fridge. Ceramic one and a half bowl sink unit with mixer tap and waste disposal unit, large LPG gas 6 burner Range style cooker with double ovens, grill with extractor hood over. The room is finished with tiled flooring and benefits from a large double glazed rear window framing stunning views over open countryside and UPVC window and door to side aspect filling the space with natural light.
Utility Room - 13'0" (3.96m) x 5'2" (1.57m)
A well designed utility room fitted with matching wall and floor units topped quartz worksurface offering practicality and style. It features a stainless steal sink and drainer with a mixer tap, along with designated space and plumbing for a washing machine. The room also houses the oil fired boiler, neatly intergrated to maintain a tidy layout. A UPVC double glazed window to rear provides natural light while the tiled floor ensures durability and easy maintenance.
Bedroom One - 12'0" (3.66m) x 11'4" (3.45m) To Wardrobe
A generously proportioned main bedroom enjoying stunning open countryside views, Large UPVC window fills the space with natural light. Thoughtfully designed floor to ceiling wardrobes provide extensive storage, incorporating hanging space, drawers and shelving offering both functionally and clean uncluttered space.
En-suite Bathroom
A luxurious and spacious en-suite bathroom, beautifully appointed with high-end fixtures and finishes comprising double ended bath, complete with freestanding water outlet and stylish wall mounted controls. A large double shower cubicle features a rainfall shower head, a separate hand shower attachment and wall mounted shower jets. The wash basin is housed in a fitted cabinet with wall mounted controls with mirror lights above. A closed coupled WC and a large built in cupboard, offering excellent storage. ladder style heated towel rail radiator. Underfloor heating provides added comfort, and the entire room is fully tiled.
Bedroom Two - 11'0" (3.35m) x 8'10" (2.69m)
Currently utilised as a cosy snug/sitting room, it features a large UPVC window with delightful views over open countryside, allowing natural light to flood the room
Bedroom Three - 10'4" (3.15m) x 8'11" (2.72m)
A well-sized third bedroom, featuring large windows that overlook the front of the house. The room is bright and airy.
Bathroom
A well appointed family bathroom, featuring a stylish P- shaped bath with shower screen. The wash hand basin is set within fitted cabinet, providing handy storage underneath and mirror with light above. Partially tiled walls and a fully tiled floor. A ladder style towel radiator adds both a functional and decorative touch. Obscure glass UPVC window to front aspect
Outside Front
The Front garden laid to lawn and boarded with flower beds. A brickweave driveway offers ample off road parking, while outside lights enhance the property and provide added security. A wall encloses the main lawn/flower bedded area, Access to the rear garden.
Store
Originally a garage, this space has been thoughtfully converted into additional accommodation. At the front, approximately a quarter of the former garage has been retained as a practical store area, complete with shelving for convenient storage
Rear Garden
The terraced rear garden offers a tranquil outdoor space, with lawned area that backs onto open farmland, providing a peaceful and private outlook. A large paved patio seating area with complementary outside lights. The garden also features a wooden garden shed for additional storage, as well as outside taps and power for convenience. A large log store provides ample space for firewood. Access to the front of the property.
Agents Note
EPC rating D59 (Full copy available on request)
Council tax band D (Own enquiries should be make via Breckland District Council)
what3words /// swimsuits.mallets.risk
Notice
Please note we have not tested any apparatus, fixtures, fittings, or services. Interested parties must undertake their own investigation into the working order of these items. All measurements are approximate and photographs provided for guidance only.
Brochures
Brochure 1- COUNCIL TAXA payment made to your local authority in order to pay for local services like schools, libraries, and refuse collection. The amount you pay depends on the value of the property.Read more about council Tax in our glossary page.
- Band: D
- PARKINGDetails of how and where vehicles can be parked, and any associated costs.Read more about parking in our glossary page.
- Off street
- GARDENA property has access to an outdoor space, which could be private or shared.
- Private garden
- ACCESSIBILITYHow a property has been adapted to meet the needs of vulnerable or disabled individuals.Read more about accessibility in our glossary page.
- Ask agent
Cook Road, Holme Hale
Add an important place to see how long it'd take to get there from our property listings.
__mins driving to your place
Get an instant, personalised result:
- Show sellers you’re serious
- Secure viewings faster with agents
- No impact on your credit score
Your mortgage
Notes
Staying secure when looking for property
Ensure you're up to date with our latest advice on how to avoid fraud or scams when looking for property online.
Visit our security centre to find out moreDisclaimer - Property reference 3918_LONG. The information displayed about this property comprises a property advertisement. Rightmove.co.uk makes no warranty as to the accuracy or completeness of the advertisement or any linked or associated information, and Rightmove has no control over the content. This property advertisement does not constitute property particulars. The information is provided and maintained by Longsons, Watton. Please contact the selling agent or developer directly to obtain any information which may be available under the terms of The Energy Performance of Buildings (Certificates and Inspections) (England and Wales) Regulations 2007 or the Home Report if in relation to a residential property in Scotland.
*This is the average speed from the provider with the fastest broadband package available at this postcode. The average speed displayed is based on the download speeds of at least 50% of customers at peak time (8pm to 10pm). Fibre/cable services at the postcode are subject to availability and may differ between properties within a postcode. Speeds can be affected by a range of technical and environmental factors. The speed at the property may be lower than that listed above. You can check the estimated speed and confirm availability to a property prior to purchasing on the broadband provider's website. Providers may increase charges. The information is provided and maintained by Decision Technologies Limited. **This is indicative only and based on a 2-person household with multiple devices and simultaneous usage. Broadband performance is affected by multiple factors including number of occupants and devices, simultaneous usage, router range etc. For more information speak to your broadband provider.
Map data ©OpenStreetMap contributors.




