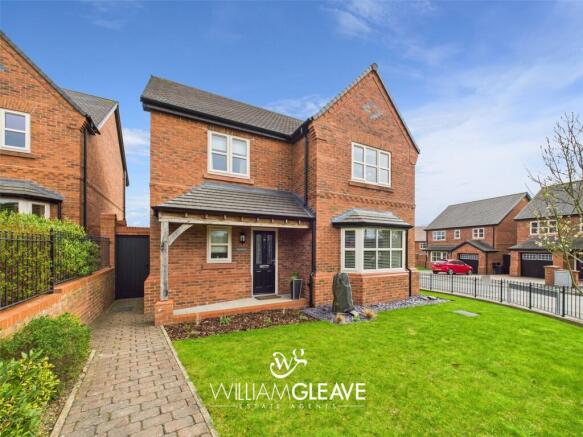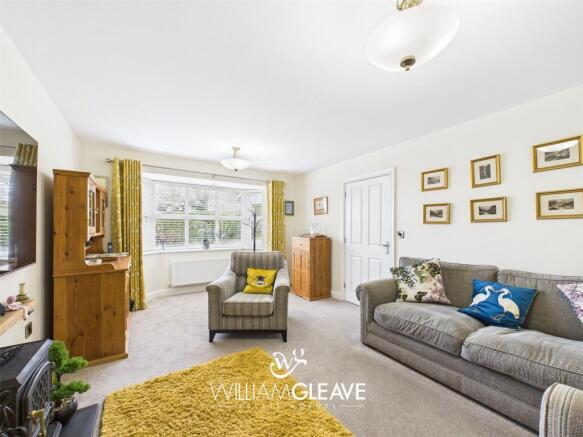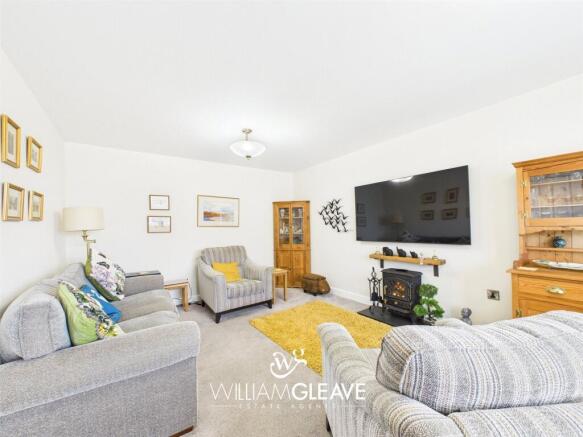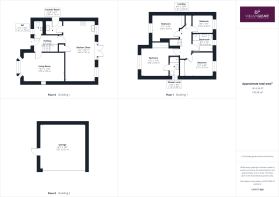
Padeswood Road South, Buckley, CH7

- PROPERTY TYPE
House
- BEDROOMS
4
- BATHROOMS
2
- SIZE
Ask agent
- TENUREDescribes how you own a property. There are different types of tenure - freehold, leasehold, and commonhold.Read more about tenure in our glossary page.
Freehold
Key features
- DETACHED
- STUNNING PROPERTY
- VIEWING HIGHLY RECOMMENDED
- HIGHLY SOUGHT AFTER AREA
- COUNCIL TAX BAND F
- EPC B
Description
Welcome to an exceptional four-bedroom detached residence located on the sought-after Padeswood Road South in Buckley, occupying a generous corner plot and developed by the renowned FG Whitley, this beautifully designed home combines premium craftsmanship with elegant style.
Step through the charming oak-framed porch and into a home that immediately impresses with its high-quality fittings and finishes throughout.
At the heart of the property lies a stunning open-plan kitchen, dining, and snug area – perfect for modern family living and entertaining.
The space is bathed in natural light and flows seamlessly onto the south-facing rear garden.
Upstairs, the spacious main bedroom offers a true retreat, complete with built-in wardrobes and a stylish ensuite shower room.
Three further well-proportioned bedrooms (two doubles and one single) provide flexibility for family, guests, or home working.
Externally, the rear garden is a private haven with a block-paved patio, tranquil pond, and ample space to relax or entertain in the sun, access to the double garage and a gate that leads to the brick-paved driveway, offering generous off-road parking. To the front of the property is a well maintained grass lawn, brick pavement and added water feature.
This property offers the perfect blend of comfort, style, and space in a peaceful yet well-connected location. Viewing is highly recommended to fully appreciate everything this outstanding home has to offer.
Buckley is a thriving town with excellent local amenities, including highly regarded schools, shops, and leisure facilities, making it an ideal location for families. The area offers a mix of rural charm and modern convenience, with beautiful countryside walks nearby and good transport links to Chester, Wrexham, and further afield via the A55 and train stations in close proximity. Whether you're enjoying a peaceful day in nature or exploring local attractions, Buckley offers a well-rounded lifestyle.
Entrance Hall
Step through the front door into a welcoming entrance hall, providing an inviting first impression of this beautifully presented home. The hallway offers easy access to key living spaces, with a door leading to the living room, a further door opens into the spacious kitchen/diner. Convenience is key with a well-placed downstairs W/C, providing additional practicality for busy households. The hall is equipped with a radiator and multiple power points are available for your convenience.
Living Room
A beautifully presented and cosy living room, featuring a charming bay window to the front elevation that fills the space with natural light. At the heart of the room is a stylish electric log burner, creating a warm and welcoming focal point. The room also benefits from a radiator, ensuring comfort year-round, along with ample power points for convenience. This elegant space is ideal for both quiet nights in and entertaining guests, offering a perfect blend of comfort and character.
Downstairs W/C
A practical and neatly presented downstairs W/C, fitted with a low-level toilet and a pedestal sink. A frosted window to the front elevation. The space also includes a radiator for comfort and warmth, making it a functional addition to the ground floor of this well-designed home.
Kitchen/Dining/Living Area
This generous and beautifully appointed kitchen, dining, and snug area forms the true heart of the home, offering a bright and sociable space ideal for modern family living. The shaker-style kitchen units are both timeless and elegant, perfectly complemented by granite worktops that add a touch of luxury. A full range of integrated appliances ensures the space is as functional as it is stylish. Natural light pours in through two rear-facing windows, while French doors open directly onto the south-facing rear garden, creating a seamless connection between indoor and outdoor living. The living area provides a cosy spot to unwind, making this an incredibly versatile space for everything from cooking and dining to relaxing with family. A door leads conveniently through to the utility room, helping to keep the main living area clutter-free.
Utility Room
A well-designed and functional utility room, offering dedicated space for appliances and helping to keep the main living areas tidy and organised. It features an undermount sink with chrome mixer taps, ideal for everyday tasks and cleaning. The room is equipped with multiple power points and a radiator to ensure practicality and comfort year-round. A door provides direct access to the rear garden.
First Floor Landing
A spacious and well-lit first floor landing providing access to all upstairs accommodation. Doors lead to three generously sized double bedrooms, as well as a single fourth bedroom. There is also a door leading to the main family bathroom. The landing is fitted with a radiator, along with power points for added convenience.
Main Bedroom
A spacious and elegantly presented main bedroom. This inviting space features built-in wardrobes, providing ample storage while maintaining a clean, uncluttered feel. A window to the front elevation allows natural light to brighten the room, with a radiator and multiple power points. A door leads through to a private ensuite, completing this well-appointed principal bedroom.
Ensuite Bathroom
A modern three-piece ensuite, featuring a vanity unit with inset sink, a low-level toilet, and a double shower enclosure. A frosted window to the rear elevation allows for natural light while maintaining privacy. Additional touches include a shaver socket and a towel radiator.
Bedroom Two
A bright and comfortable double bedroom, with a window to the front elevation. The room benefits from a radiator for year-round comfort and multiple power points.
Bedroom Three
A double bedroom featuring built-in wardrobes that offer excellent storage while maximising floor space. A window to the rear elevation brings in natural light. The room also includes a radiator and convenient power points.
Bedroom Four
A neatly presented single bedroom with a window to the rear elevation. Ideal as a child’s room, nursery, or home office, this space includes a radiator for comfort and multiple power points for convenience.
Main bathroom
A beautifully finished four-piece family bathroom, designed with both style and functionality in mind. The suite includes a low-level toilet, a sleek wall-hung vanity unit with integrated sink, a panelled bath perfect for relaxing soaks, and a corner shower enclosure fitted with a modern wall-hung shower head. A frosted window to the rear elevation allows for natural light while maintaining privacy. Additional features include a shaver socket and a towel radiator, completing this well-appointed space with comfort and practicality in mind.
External
At the rear of the property, you'll find a beautifully maintained garden, offering a delightful mix of part grass lawn and block-paved areas, providing a fantastic space for outdoor dining or relaxation. To the side of the garden, a tranquil pond adds a peaceful touch, surrounded by well-established hedges that offer additional privacy. There is also convenient access to the detached double garage, along with a gate leading to the driveway for easy access. To the front of the property, a carefully maintained grass lawn enhances the home's kerb appeal, complemented by an elegant water feature that adds a serene element to the outdoor space. The front garden is bordered by decorative garden railings, further enhancing the property’s charm and creating an inviting first impression.
- COUNCIL TAXA payment made to your local authority in order to pay for local services like schools, libraries, and refuse collection. The amount you pay depends on the value of the property.Read more about council Tax in our glossary page.
- Band: F
- PARKINGDetails of how and where vehicles can be parked, and any associated costs.Read more about parking in our glossary page.
- Yes
- GARDENA property has access to an outdoor space, which could be private or shared.
- Yes
- ACCESSIBILITYHow a property has been adapted to meet the needs of vulnerable or disabled individuals.Read more about accessibility in our glossary page.
- Ask agent
Padeswood Road South, Buckley, CH7
Add an important place to see how long it'd take to get there from our property listings.
__mins driving to your place
Your mortgage
Notes
Staying secure when looking for property
Ensure you're up to date with our latest advice on how to avoid fraud or scams when looking for property online.
Visit our security centre to find out moreDisclaimer - Property reference WGB230098. The information displayed about this property comprises a property advertisement. Rightmove.co.uk makes no warranty as to the accuracy or completeness of the advertisement or any linked or associated information, and Rightmove has no control over the content. This property advertisement does not constitute property particulars. The information is provided and maintained by William Gleave, Buckley. Please contact the selling agent or developer directly to obtain any information which may be available under the terms of The Energy Performance of Buildings (Certificates and Inspections) (England and Wales) Regulations 2007 or the Home Report if in relation to a residential property in Scotland.
*This is the average speed from the provider with the fastest broadband package available at this postcode. The average speed displayed is based on the download speeds of at least 50% of customers at peak time (8pm to 10pm). Fibre/cable services at the postcode are subject to availability and may differ between properties within a postcode. Speeds can be affected by a range of technical and environmental factors. The speed at the property may be lower than that listed above. You can check the estimated speed and confirm availability to a property prior to purchasing on the broadband provider's website. Providers may increase charges. The information is provided and maintained by Decision Technologies Limited. **This is indicative only and based on a 2-person household with multiple devices and simultaneous usage. Broadband performance is affected by multiple factors including number of occupants and devices, simultaneous usage, router range etc. For more information speak to your broadband provider.
Map data ©OpenStreetMap contributors.





