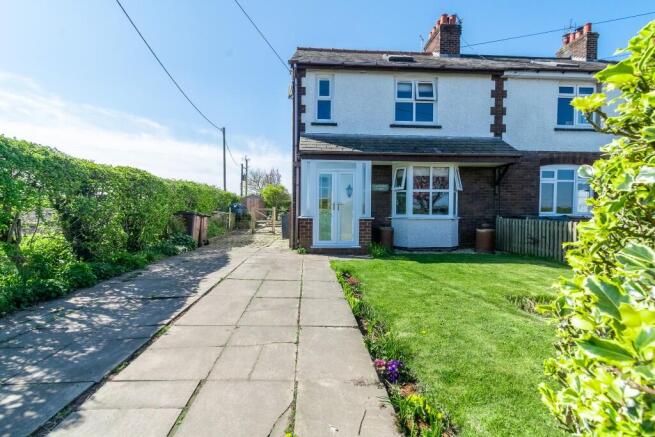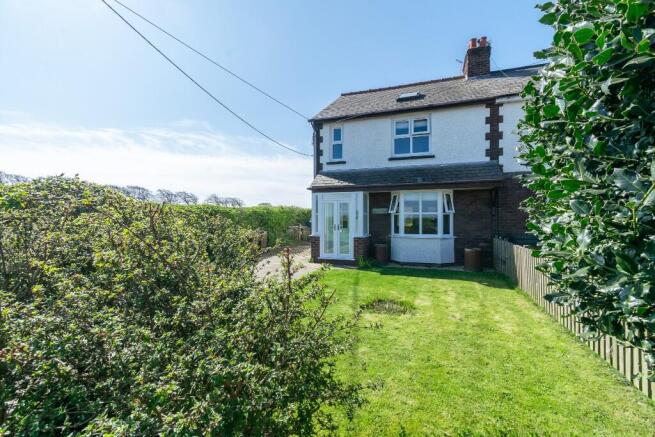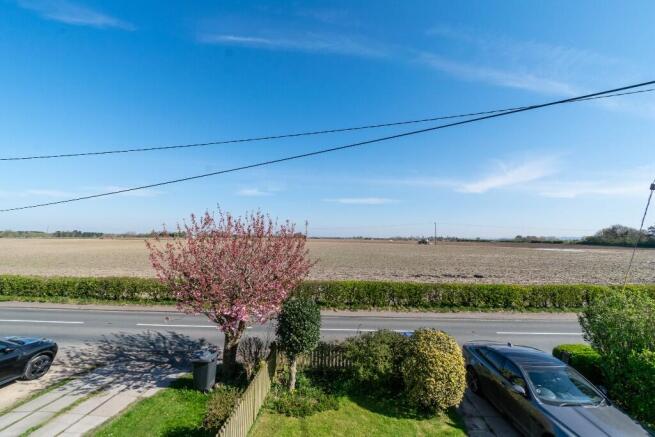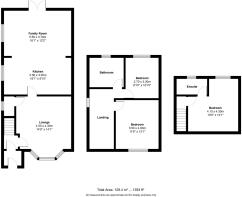
Asmall Lane, Ormskirk, Lancashire, L39

- PROPERTY TYPE
Semi-Detached
- BEDROOMS
3
- BATHROOMS
2
- SIZE
1,393 sq ft
129 sq m
- TENUREDescribes how you own a property. There are different types of tenure - freehold, leasehold, and commonhold.Read more about tenure in our glossary page.
Freehold
Key features
- Three-bedroom semi-detached home
- Stunning open-plan kitchen and extended family room
- Cosy lounge with bay window
- Family Bathroom
- Ensuite
- Expansive, landscaped rear garden with patio
- Surrounded by scenic walks and excellent local schools
- Ample driveway parking
- Sought after location
- Viewings Available Upon Request
Description
Approached via a private driveway with established hedging providing privacy from the road, the home is set behind a well-maintained front lawn that perfectly frames its attractive façade. A tiled path leads to the enclosed porch, which provides a warm and practical welcome into the home.
Step inside and you're greeted by a light-filled hallway that leads into the beautifully presented lounge, where a large bay window showcases open countryside views. This cosy yet spacious room features a striking period fireplace, soft neutral décor, and a built-in window seat with storage-an inviting spot to relax.
To the rear of the home lies the show-stopping heart of the property: a spacious open-plan kitchen and family room. The kitchen is styled with country-inspired cabinetry, timber worktops, and integrated appliances, while the extended living and dining space offers both versatility and charm. A central skylight floods the room with natural light, complementing the dual aspect windows and wide sliding doors that open directly onto the rear garden. The family area is perfectly zoned for everyday living-with space for a large dining table and multiple seating areas, making it ideal for entertaining, relaxing with a book, or enjoying a quiet morning coffee while looking out across the garden. This space brings the outside in and truly makes the most of its countryside setting.
Upstairs, the first-floor landing is full of natural light and gives access to two generous double bedrooms, including one with fitted wardrobes. The family bathroom is immaculately presented, combining classic styling with modern comfort. It features a panelled bath, a separate walk-in shower, contemporary vanity unit with sleek drawers, and stylish tiling throughout. A large window fills the room with natural light, creating a clean and calming space ideal for busy mornings or a relaxing soak in the evening.
The second floor is dedicated to a fabulous principal suite. Nestled within the eaves, this peaceful retreat is both spacious and serene, with clever built-in storage and soft lighting. A standout feature is the reading nook at the far end of the room-a beautiful space complete with a chaise longue perfectly positioned beneath the window to take in uninterrupted views across open countryside. Whether you're reading, relaxing or simply watching the seasons change, it's a truly special spot. The ensuite is beautifully finished and features a large walk-in shower, traditional pedestal basin, and WC, all enhanced by natural light and characterful angled ceiling.
The outdoor space is equally impressive. The rear garden is expansive and beautifully landscaped, bordered by mature trees and hedgerows that provide privacy and an idyllic rural feel. A stone patio provides the perfect setting for summer dining, while gravel pathways meander through established planting beds. Beyond lies a large open lawn with space to play, relax, or even grow your own produce. Two garden sheds and fruit trees add character and practicality. The views from both the garden and upper floors are spectacular, stretching across open fields and farmland, offering a true sense of escape.
To the front, the property enjoys an excellent position set back from the lane, with a beautifully kept lawn, mature borders, and ample amounts of driveway parking. Whether you're welcoming guests or simply need space for multiple vehicles, there's plenty of room on offer.
With approximately 129.4 m² (1,393 ft²) of beautifully finished living space and one of the most charming gardens you'll find, this home is the complete package-character, comfort, and countryside all in one. Early viewing is highly recommended.
Viewings available on request
Council Tax C
FREEHOLD
- COUNCIL TAXA payment made to your local authority in order to pay for local services like schools, libraries, and refuse collection. The amount you pay depends on the value of the property.Read more about council Tax in our glossary page.
- Ask agent
- PARKINGDetails of how and where vehicles can be parked, and any associated costs.Read more about parking in our glossary page.
- Driveway,Off street
- GARDENA property has access to an outdoor space, which could be private or shared.
- Front garden,Patio,Private garden,Enclosed garden,Rear garden,Back garden
- ACCESSIBILITYHow a property has been adapted to meet the needs of vulnerable or disabled individuals.Read more about accessibility in our glossary page.
- Ask agent
Asmall Lane, Ormskirk, Lancashire, L39
Add an important place to see how long it'd take to get there from our property listings.
__mins driving to your place
Your mortgage
Notes
Staying secure when looking for property
Ensure you're up to date with our latest advice on how to avoid fraud or scams when looking for property online.
Visit our security centre to find out moreDisclaimer - Property reference 1AUGHTONHALLCOTTAGES. The information displayed about this property comprises a property advertisement. Rightmove.co.uk makes no warranty as to the accuracy or completeness of the advertisement or any linked or associated information, and Rightmove has no control over the content. This property advertisement does not constitute property particulars. The information is provided and maintained by Churcher Estates, Burscough. Please contact the selling agent or developer directly to obtain any information which may be available under the terms of The Energy Performance of Buildings (Certificates and Inspections) (England and Wales) Regulations 2007 or the Home Report if in relation to a residential property in Scotland.
*This is the average speed from the provider with the fastest broadband package available at this postcode. The average speed displayed is based on the download speeds of at least 50% of customers at peak time (8pm to 10pm). Fibre/cable services at the postcode are subject to availability and may differ between properties within a postcode. Speeds can be affected by a range of technical and environmental factors. The speed at the property may be lower than that listed above. You can check the estimated speed and confirm availability to a property prior to purchasing on the broadband provider's website. Providers may increase charges. The information is provided and maintained by Decision Technologies Limited. **This is indicative only and based on a 2-person household with multiple devices and simultaneous usage. Broadband performance is affected by multiple factors including number of occupants and devices, simultaneous usage, router range etc. For more information speak to your broadband provider.
Map data ©OpenStreetMap contributors.






