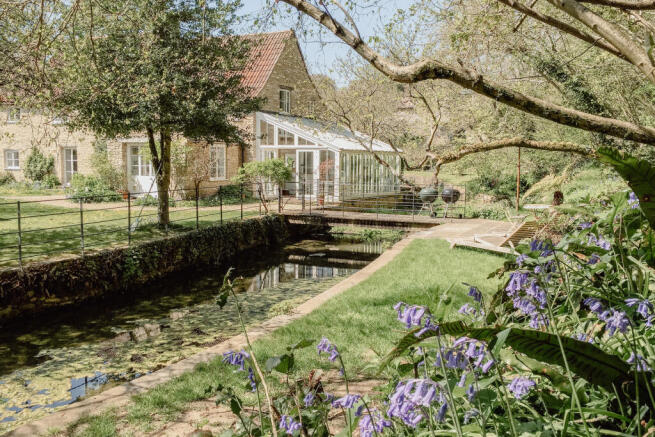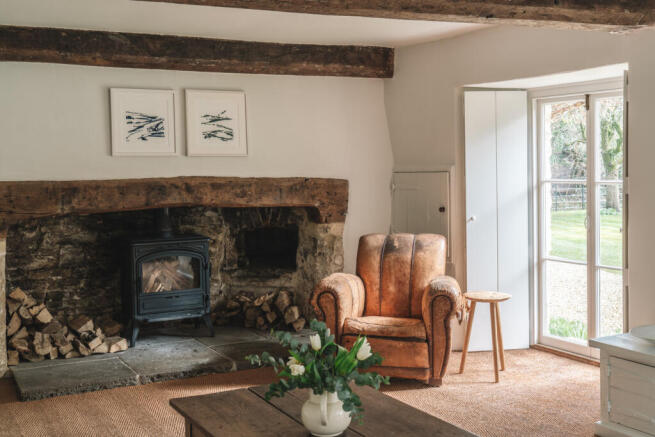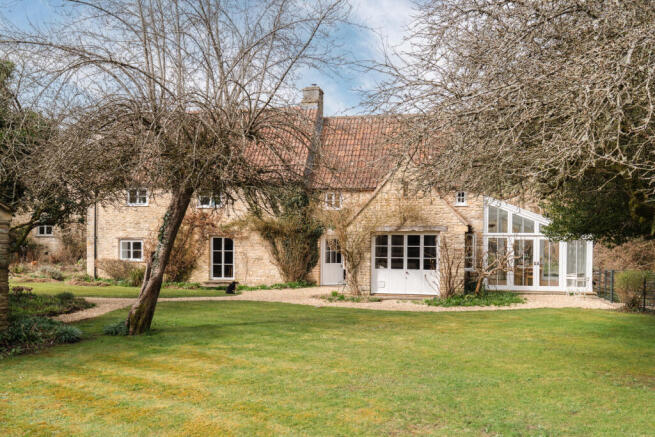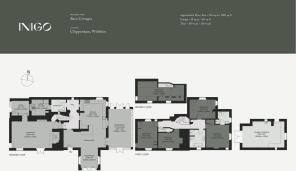
Barn Cottages, West Kington, Wiltshire

- PROPERTY TYPE
Detached
- BEDROOMS
5
- BATHROOMS
3
- SIZE
3,723 sq ft
346 sq m
- TENUREDescribes how you own a property. There are different types of tenure - freehold, leasehold, and commonhold.Read more about tenure in our glossary page.
Freehold
Description
Available by separate negotiation is The Smithy, a former blacksmiths near the house that sits surrounded by an extra half-acre of land. Well-equipped, it has a large open-plan studio, kitchen and cloakroom.
Setting the Scene
West Kington lies in the steeply wooded valley of the Broadmead Brook, a source of the River Bybrook. In its centre is a beautiful Grade II*-listed church, St Mary’s, which has a 13th and 15th century west tower. Much of it was rebuilt in the 19th century by SB Gabriel, an architect who built a number of ecclesiastical buildings in the South West.
Barn Cottages was first constructed in the 15th century as an agricultural building. Its early history can be traced inside, where the exposed timber framework peeks out at choice moments. The house – which comes to market for the first time in 33 years – has been renovated and extended by its current owners, creating a series of contemporary, spacious and flowing rooms filled with natural light.
The Grand Tour
A winding country road approaches the house, which is largely concealed from view behind the wide canopies of trees. A gateway leads to a gravelled parking area in front of the house, with space to park several cars.
The singular quality of the house’s grounds is immediately apparent: Broadmead Brook can be seen on one side, while stretches of well-maintained lawn extend around the building. While there are multiple points of access between outside and in, the primary entrance opens to a large central hallway turned open-plan living space grounded with Welsh Pennant stone flags.
The kitchen lies in the central part of the house and has an exceptionally generous amount of storage cupboards and drawers. A timber countertop provides plenty of preparation space and there are Miele double ovens. A double sink is set beneath a window with views to the conservatory, brook and woodland beyond.
Opposite the kitchen is a relaxed reception space set beneath a spectacularly pitched roof with exposed beams. Organised within a cosy nook that extends from the hallway, the space has glazing on three sides, including a bifold door to the garden set in the gable end.
Adjacent to the central living space is a bright conservatory currently used as a dining area. Its views are among the best in the house, encompassing the brook, bridge and woodland. Terracotta tiles pave underfoot, while the house’s stone exterior runs along one wall and lends the space a rugged texture.
A back hall leads to a generous utility/laundry room and a convenient cloakroom; the former has a drying rack suspended from the ceiling, along with an abundance of fitted cupboards.
The oldest part of the house is the sitting room, accessible from the other side of the hallway. Dark exposed beams span overhead and match the bresummer beam that frames a large fireplace with a log-burning stove inset. The room has two glazed doors to the garden and is grounded with coir carpet.
A quiet hideaway, a bright study extends from the rear of the sitting room. Set beneath a sloping roof, it has a tall bank of glazing on one side for a particularly atmospheric working-from-home set-up.
From the primary entrance hall is a second lobby, with access to a cloakroom and a WC. Stairs from here wind up to the first floor, where four of the house’s five bedrooms are sited. All have restorative garden views, light-amplifying white schemes and built-in storage, while one has a smart en suite shower room. A family bathroom also lies on this level and has charming panelled walls that pair elegantly with dark stained timber floorboards.
A second set of stairs coil up to the attic floor, occupied by a peaceful bedroom with a feel of remove from the rest of the plan. It has characterful built-in eaves cupboards, shelving and painted floorboards. The room’s elevated position provides for expansive bucolic views.
The Great Outdoors
Visible from almost every room, the house’s 0.75-acre-strong grounds are an intrinsic part of its experience. There are multiple points of access between inside and out, creating a strong dialogue between the two. From sunrise to dusk, there is a backdrop of birdsong and the tranquil sound of the trickling brook.
Lawned areas provide space for a summertime kick-about and present excellent picnicking prospects. The bridge from the conservatory leads to a paved terrace with stone flags, creating a wonderful spot for summertime barbecues and outdoor dining beside the water.
The brook runs adjacent to the grounds, its delicate trickle a rhythmic backdrop to everyday life. A circular pathway from here leads to the house’s private woodland, which is carpeted with bluebells in the spring. At night, external lighting illuminates the brook and bridge across to the woodland, creating a spectacular scene visible from the kitchen and conservatory.
An especially generous stone outbuilding, designed to sit harmoniously with the main house’s profile, lies adjacent to the driveway. Roof lights and windows draw in plenty of light and amplify its voluminous feel.
Available by separate negotiation, The Smithy, a former blacksmiths set around 100 metres away from the main house, was restored to house an architectural practice. It has a large open-plan studio and a separate printing area/kitchen and cloakroom; it sits surrounded by around half an acre of land.
Out and About
The house occupies a bucolic position in the Cotswolds Area of Outstanding Natural Beauty. As a result, there are many ways to embrace the great outdoors: there are numerous footpaths and bridleways from the house’s front door – including a 40-minute walk through the valley, following the brook to Castle Coombe. Westonbirt, the National Arboretum, is a 20-minute drive north.
Castle Combe lies three miles north-west of the house and is known for its astonishing lack of modern buildings – no new houses have been built in its centre since around 1600. It has a handful of brilliant places to dine out, including The Manor House Hotel and Golf Club, Castle Inn and Bybrook, while the Old Stables serves delicious coffee.
Bath, a half-hour drive away, is exceptionally well served by outstanding retailers and restaurants, with a particular focus on independent provisors. The Beckford bistro & bottle shop, Colonna and Small’s, Corkage, Landrace Bakery and the weekly farmers’ market are of particular note. There are some brilliant galleries and museums in the city: the Holburne Museum, the Fashion Museum and The Edge arts centre all hold world-class exhibitions. There are two brilliant art-house cinemas and The Royal Theatre. The Grade II* listed Cleveland Pools.
Bristol also has a fantastic art, culinary and coffee shop culture, and can be reached in around 35 minutes by car.
Dyrham Park is nearby, and The Peto Gardens at Iford Manor, Lacock Abbey, The Tithe Barn and the Saxon Church at Bradford-on-Avon are also easily accessible. The popular Cotswold towns and villages of Tetbury and Malmesbury are under 30 minutes away by car, while Bath, with its astonishing Georgian architecture, is a 32-minute drive from the house.
There are a handful of well-regarded schools in the local area, including By Brook Valley CofE. Local secondary schools include Hardenhuish in Chippenham; Kingsdown, Pinewood, Royal High School, St Marys Calne, Westonbirt, King Edwards and Marlborough College. Stonar School and Warminster School are also within reach.
Chippenham train station is around 21 minutes’ drive away with journeys to London Paddington taking approximately 70 minutes on the fast direct mainline, which calls at only three other stations.
Council Tax Band: E
- COUNCIL TAXA payment made to your local authority in order to pay for local services like schools, libraries, and refuse collection. The amount you pay depends on the value of the property.Read more about council Tax in our glossary page.
- Band: E
- PARKINGDetails of how and where vehicles can be parked, and any associated costs.Read more about parking in our glossary page.
- Yes
- GARDENA property has access to an outdoor space, which could be private or shared.
- Yes
- ACCESSIBILITYHow a property has been adapted to meet the needs of vulnerable or disabled individuals.Read more about accessibility in our glossary page.
- Ask agent
Barn Cottages, West Kington, Wiltshire
Add an important place to see how long it'd take to get there from our property listings.
__mins driving to your place
Get an instant, personalised result:
- Show sellers you’re serious
- Secure viewings faster with agents
- No impact on your credit score
Your mortgage
Notes
Staying secure when looking for property
Ensure you're up to date with our latest advice on how to avoid fraud or scams when looking for property online.
Visit our security centre to find out moreDisclaimer - Property reference TMH81931. The information displayed about this property comprises a property advertisement. Rightmove.co.uk makes no warranty as to the accuracy or completeness of the advertisement or any linked or associated information, and Rightmove has no control over the content. This property advertisement does not constitute property particulars. The information is provided and maintained by Inigo, London. Please contact the selling agent or developer directly to obtain any information which may be available under the terms of The Energy Performance of Buildings (Certificates and Inspections) (England and Wales) Regulations 2007 or the Home Report if in relation to a residential property in Scotland.
*This is the average speed from the provider with the fastest broadband package available at this postcode. The average speed displayed is based on the download speeds of at least 50% of customers at peak time (8pm to 10pm). Fibre/cable services at the postcode are subject to availability and may differ between properties within a postcode. Speeds can be affected by a range of technical and environmental factors. The speed at the property may be lower than that listed above. You can check the estimated speed and confirm availability to a property prior to purchasing on the broadband provider's website. Providers may increase charges. The information is provided and maintained by Decision Technologies Limited. **This is indicative only and based on a 2-person household with multiple devices and simultaneous usage. Broadband performance is affected by multiple factors including number of occupants and devices, simultaneous usage, router range etc. For more information speak to your broadband provider.
Map data ©OpenStreetMap contributors.







