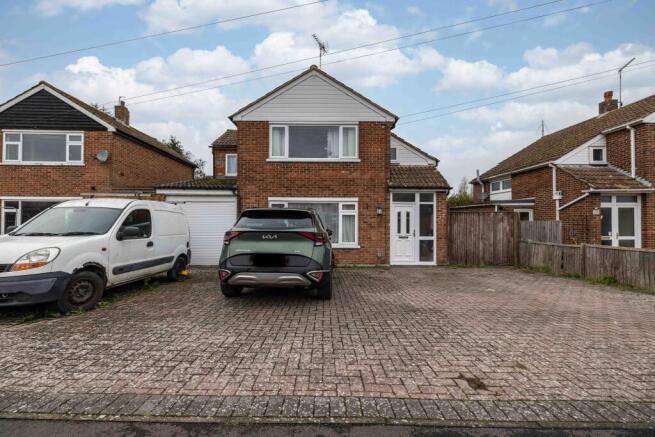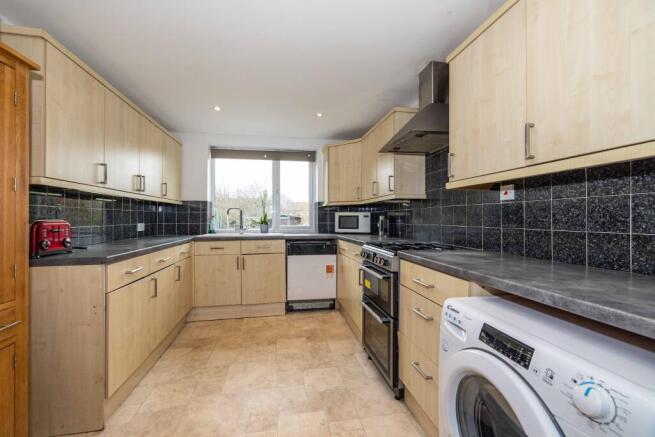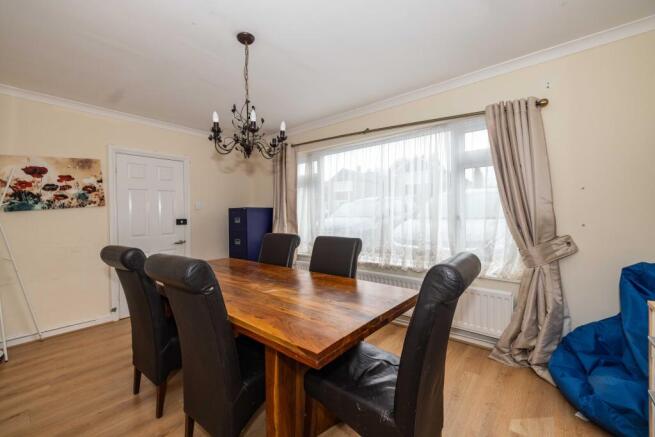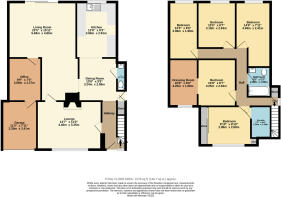Barton Road, Canterbury, CT1

- PROPERTY TYPE
Detached
- BEDROOMS
5
- BATHROOMS
2
- SIZE
1,579 sq ft
147 sq m
- TENUREDescribes how you own a property. There are different types of tenure - freehold, leasehold, and commonhold.Read more about tenure in our glossary page.
Freehold
Key features
- Five Bedroom Detached House
- Extended Family Home
- Large Rear Garden
- En-Suite Shower Room
- Integral Garage
- Off Street Parking For Multiple Vehicles
- Close To Local Schools And Town Centre
Description
Upon entering, you are greeted by a bright and spacious interior that effortlessly melds contemporary design with practical functionality. The ground floor features a well-appointed living room that serves as the perfect setting for both relaxation and entertainment. The heart of the home lies in the open-plan kitchen and dining area, an inviting space that beckons for culinary creations and shared meals.
Ascend the staircase to discover five generously proportioned bedrooms, each offering a peaceful retreat for rest and relaxation. The master suite is a sanctuary in itself, complete with an en-suite shower room that exudes luxury and comfort. The remaining bedrooms provide ample space for family members or guests, ensuring everyone has their own slice of privacy.
Introducing this incredible five bedroom detached house, a haven for modern families seeking both space and style. Boasting an extended layout, this property is a true gem within the residential landscape, offering a harmonious blend of comfort and convenience.
Upon entering, you are greeted by a bright and spacious interior that effortlessly melds contemporary design with practical functionality. The ground floor features a well-appointed living room that serves as the perfect setting for both relaxation and entertainment. The heart of the home lies in the open-plan kitchen and dining area, an inviting space that beckons for culinary creations and shared meals.
Ascend the staircase to discover five generously proportioned bedrooms, each offering a peaceful retreat for rest and relaxation. The master suite is a sanctuary in itself, complete with an en-suite shower room that exudes luxury and comfort. The remaining bedrooms provide ample space for family members or guests, ensuring everyone has their own slice of privacy.
Externally, this property shines with a large rear garden that presents a canvas for outdoor enjoyment and leisure. Imagine summer barbeques, alfresco dining, or simply basking in the tranquillity of your own green oasis. With off-street parking for multiple vehicles and an integral garage, practicality meets convenience seamlessly, catering to the modern homeowners needs effortlessly.
Situated in a sought-after location, this property offers the best of both worlds, a serene residential setting that is also close to local schools and the bustling town centre. Families will appreciate the proximity to educational institutions, making school runs a breeze, while the town centre provides an array of amenities, shops, and restaurants for all your daily needs.
In addition to its many features and conveniences, this property also presents itself as an attractive investment opportunity. For those seeking a hassle-free transition into their dream home, this house is the perfect choice.
In summary, this five bedroom detached house is a rare find that encapsulates modern living at its finest. With its spacious layout, en-suite facilities, off-street parking, and prime location, this property is a true embodiment of comfort, style, and practicality. Embrace the opportunity to make this house your home, where cherished memories and a bright future await.
Identification checks
Should a purchaser(s) have an offer accepted on a property marketed by Miles & Barr, they will need to undertake an identification check. This is done to meet our obligation under Anti Money Laundering Regulations (AML) and is a legal requirement. We use a specialist third party service to verify your identity. The cost of these checks is £60 inc. VAT per purchase, which is paid in advance, when an offer is agreed and prior to a sales memorandum being issued. This charge is non-refundable under any circumstances.
Location Summary
The property is situated within the city of Canterbury, being within easy access of the High Street and all its amenities. These include an excellent modern shopping centre, the University of Kent, Canterbury Christ Church University and other colleges, together with an excellent choice of schools in both the public and private sectors. In addition to the High Street is the Kings Mile, which is a lovely mall of boutique style shops, cafes, eateries and public houses.
SPORTING AND CULTURAL AMENITIES
Sporting and recreational opportunities nearby include: golf at Scotland Hills, Canterbury, sailing at Whitstable Yacht Club and Herne Bay, county cricket at Canterbury and day trips to France via Eurotunnel, all within easy access. In addition, the Marlowe Theatre, the spectacular Beaney House of Art & Knowledge and the Gulbenkian (theatre, cinema and café bar) at the University of Kent, all provide a wealth of excellent entertainment in Canterbury.
TRANSPORT LINKS
Canterbury has two mainline railway stations, with Canterbury West offering the high speed service to London (St Pancras 56 mins). The property is also within easy access of the A2 dual carriageway, which in turn links to the Channel Port of Dover and Brenley Corner at Faversham, adjoining the M2 / A299 (Thanet Way) linking London and the coastal towns respectively.
Entrance Hall
Leading to
Dining Room
3.24 x 2.98
Wc
1.95 x 0.59
Kitchen
3.86 x 2.81
Living Room
6.84 x 4.85
Office/ Garage
2.98 x 2.27
Lounge
4.46 x 3.35
First Floor
Leading to
Bedroom
2.99 x 2.69
En-Suite
2.19 x 1.36
Bedroom
3.25 x 2.63
Dressing Room
3.25 x 1.98
Bathroom
2.05 x 1.59
Bedroom
4.49 x 2.41
Bedroom
3.18 x 2.63
Bedroom
3.96 x 1.98
- COUNCIL TAXA payment made to your local authority in order to pay for local services like schools, libraries, and refuse collection. The amount you pay depends on the value of the property.Read more about council Tax in our glossary page.
- Band: D
- PARKINGDetails of how and where vehicles can be parked, and any associated costs.Read more about parking in our glossary page.
- Yes
- GARDENA property has access to an outdoor space, which could be private or shared.
- Yes
- ACCESSIBILITYHow a property has been adapted to meet the needs of vulnerable or disabled individuals.Read more about accessibility in our glossary page.
- Ask agent
Barton Road, Canterbury, CT1
Add an important place to see how long it'd take to get there from our property listings.
__mins driving to your place
Get an instant, personalised result:
- Show sellers you’re serious
- Secure viewings faster with agents
- No impact on your credit score
Your mortgage
Notes
Staying secure when looking for property
Ensure you're up to date with our latest advice on how to avoid fraud or scams when looking for property online.
Visit our security centre to find out moreDisclaimer - Property reference MCA230501. The information displayed about this property comprises a property advertisement. Rightmove.co.uk makes no warranty as to the accuracy or completeness of the advertisement or any linked or associated information, and Rightmove has no control over the content. This property advertisement does not constitute property particulars. The information is provided and maintained by Miles & Barr, Canterbury. Please contact the selling agent or developer directly to obtain any information which may be available under the terms of The Energy Performance of Buildings (Certificates and Inspections) (England and Wales) Regulations 2007 or the Home Report if in relation to a residential property in Scotland.
*This is the average speed from the provider with the fastest broadband package available at this postcode. The average speed displayed is based on the download speeds of at least 50% of customers at peak time (8pm to 10pm). Fibre/cable services at the postcode are subject to availability and may differ between properties within a postcode. Speeds can be affected by a range of technical and environmental factors. The speed at the property may be lower than that listed above. You can check the estimated speed and confirm availability to a property prior to purchasing on the broadband provider's website. Providers may increase charges. The information is provided and maintained by Decision Technologies Limited. **This is indicative only and based on a 2-person household with multiple devices and simultaneous usage. Broadband performance is affected by multiple factors including number of occupants and devices, simultaneous usage, router range etc. For more information speak to your broadband provider.
Map data ©OpenStreetMap contributors.




