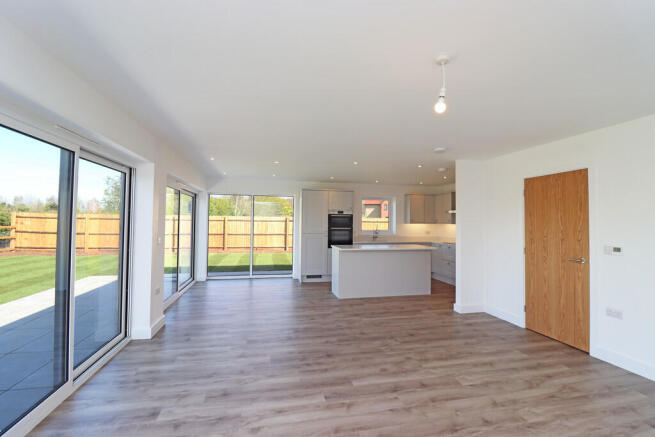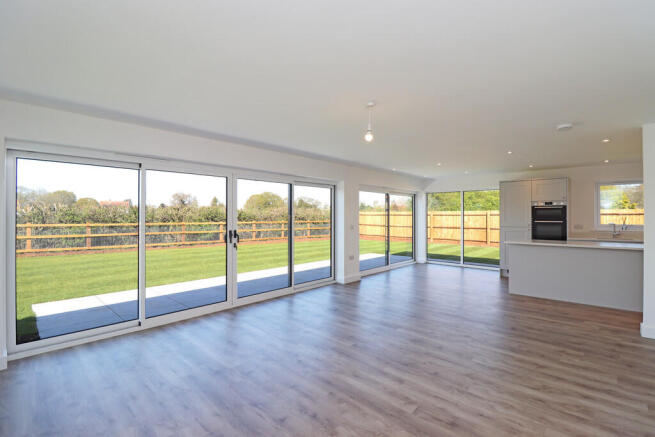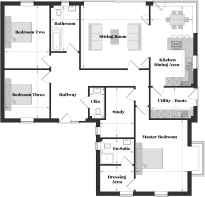Hazel Shrub, Bentley, Ipswich

- PROPERTY TYPE
Detached Bungalow
- BEDROOMS
4
- BATHROOMS
2
- SIZE
1,744 sq ft
162 sq m
- TENUREDescribes how you own a property. There are different types of tenure - freehold, leasehold, and commonhold.Read more about tenure in our glossary page.
Freehold
Key features
- 1,744 sq ft of Stunning New Build Acommatation
- Quartz Worktops and Upstands
- Three/Four Bedroom New Build Bungalow
- Individually Designed Kitchens
- Air Source Heat Pump with Underfloor Heating Throughout
- Landscaped Garden
- Electric Vehicle Charging Points to all Plots
- FTTP High Speed Broadband
- Traditional Brick and Blockwork with Insulated Cavity Outside
- Quality Oak Internal Doors
Description
INTRODUCTION Situated on the outskirts of the rural Suffolk village of Bentley, a short distance from Capel St Mary, Manningtree - and the truly idyllic Constable Country - Woodview is a beautifully considered collection of just three quality new bungalows offering stylish, versatile layouts that complement today's modern lifestyles and their surroundings.
Tucked away in their own private turning on a lane between Capel St Mary and Brantham, enclosed by trees and set against a quintessential backdrop of green open-fields, these stunning new bungalows have been planned with the care and attention to detail that Lynmore Homes are known for. Each of these high-specification new homes displays an elegant combination of thoughtfully chosen materials, generous proportions and professional craftsmanship both inside and out - with every fitting, fixture carefully selected and finished to an extremely high standard. With sleek surfaces, an array of branded appliances and plenty of storage - they work beautifully for a range of family scenarios.
BENTLEY Is conveniently located for all major rail and road networks and provides a primary village school and public house. The village is within the catchment for East Bergholt High School. There are several independent schools in both nearby towns and throughout the area. Comprehensive facilities including everyday shopping and doctors in the nearby village of Capel St Mary, approx 1 mile. A12 links to the M25 and A14. Regional Airport is Stansted, approximately an hour by car. Mainline railway station in Manningtree, about an hour to London Liverpool Street.
SERVICES Mains water, electric and drainage are connected to the property. Heating is via an air source heat pump to underfloor heating throughout the property. Solar panels producing electricity directly from sunlight. Local Babergh District Council contact . FTTP high speed broadband with internal CAT 6 cabling. 5G mobile signal available via EE, Vodafone & O2 ( the flood risk in this area via
ACCOMMODATION over a single storey:
ENTRANCE HALL 16' 00" x 7' 03" (4.88m x 2.21m) entrance via a composite front door, door into the WC, double door storage cupboard
KITCHEN/ DINING / SITTING ROOM 27' 08" x 19' 08" (8.43m x 5.99m) Sliding double glazed doors stretching whole length of the room into the garden, Quartz worktops and upstands, Integrated fridge-freezer, dishwasher, Double oven and Electric hob with Glass splashback, door into the:
UTILITY ROOM 10' 05" x 7' 05" (3.18m x 2.26m) door into the rear garden, storage cupboard, space for washing machine and tumble dryer, stainless steel sink unit, quartz worktop
BEDROOM ONE 20' 02" x 12' 08" (6.15m x 3.86m) bay window overlooking the side garden, window to the front, door into the:
DRESSING ROOM 8' 02" x 6' 03" (2.49m x 1.91m) window to the front, door into the:
EN-SUITE 8' 03" x 6' 01" (2.51m x 1.85m) window to the side, shower cubicle, hand wash basin, WC, half-tiled with silver trim
BEDROOM TWO 15' 04" x 11' 00" (4.67m x 3.35m) window to the rear overlooking the garden
BEDROOM THREE 11' 00" x 11' 09" (3.35m x 3.58m) window to the front overlooking the driveway
BATHROOM 11' 02" x 6' 10" (3.4m x 2.08m) window to the rear, quality bathroom furniture, quality white sanitary ware with fitted units and chrome fittings, half-tiled with silver trim, Bath with wall mounted shower and screen, WC, wash basin
STUDY/ BEDROOM FOUR 12' 02" x 8' 02" (3.71m x 2.49m) window to the front overlooking the drive
OUTSIDE To the rear, mainly laid to lawn with a sandstone path from the driveway to the rear patio, flowerbeds can be found along the fencing and an outside tap is provided at the side of the property. To the front, parking is accessed via a block paved driveway with parking for a number of cars, a small area of lawn next to the property and at the front of the driveway separated via a newly planted hedge. An electric vehicle charging point can also be found mounted to the wall of the property. The property also benefits from a double garage with light and power connected accessed via an electric roller door or the side door from the garden.
Brochures
Property Details,...- COUNCIL TAXA payment made to your local authority in order to pay for local services like schools, libraries, and refuse collection. The amount you pay depends on the value of the property.Read more about council Tax in our glossary page.
- Ask agent
- PARKINGDetails of how and where vehicles can be parked, and any associated costs.Read more about parking in our glossary page.
- Garage,Off street
- GARDENA property has access to an outdoor space, which could be private or shared.
- Yes
- ACCESSIBILITYHow a property has been adapted to meet the needs of vulnerable or disabled individuals.Read more about accessibility in our glossary page.
- Ask agent
Energy performance certificate - ask agent
Hazel Shrub, Bentley, Ipswich
Add an important place to see how long it'd take to get there from our property listings.
__mins driving to your place
Get an instant, personalised result:
- Show sellers you’re serious
- Secure viewings faster with agents
- No impact on your credit score
Your mortgage
Notes
Staying secure when looking for property
Ensure you're up to date with our latest advice on how to avoid fraud or scams when looking for property online.
Visit our security centre to find out moreDisclaimer - Property reference 103050002013. The information displayed about this property comprises a property advertisement. Rightmove.co.uk makes no warranty as to the accuracy or completeness of the advertisement or any linked or associated information, and Rightmove has no control over the content. This property advertisement does not constitute property particulars. The information is provided and maintained by Grier & Partners, East Bergholt. Please contact the selling agent or developer directly to obtain any information which may be available under the terms of The Energy Performance of Buildings (Certificates and Inspections) (England and Wales) Regulations 2007 or the Home Report if in relation to a residential property in Scotland.
*This is the average speed from the provider with the fastest broadband package available at this postcode. The average speed displayed is based on the download speeds of at least 50% of customers at peak time (8pm to 10pm). Fibre/cable services at the postcode are subject to availability and may differ between properties within a postcode. Speeds can be affected by a range of technical and environmental factors. The speed at the property may be lower than that listed above. You can check the estimated speed and confirm availability to a property prior to purchasing on the broadband provider's website. Providers may increase charges. The information is provided and maintained by Decision Technologies Limited. **This is indicative only and based on a 2-person household with multiple devices and simultaneous usage. Broadband performance is affected by multiple factors including number of occupants and devices, simultaneous usage, router range etc. For more information speak to your broadband provider.
Map data ©OpenStreetMap contributors.







