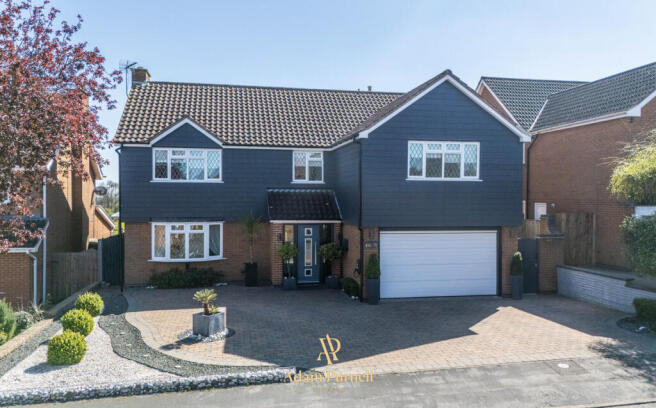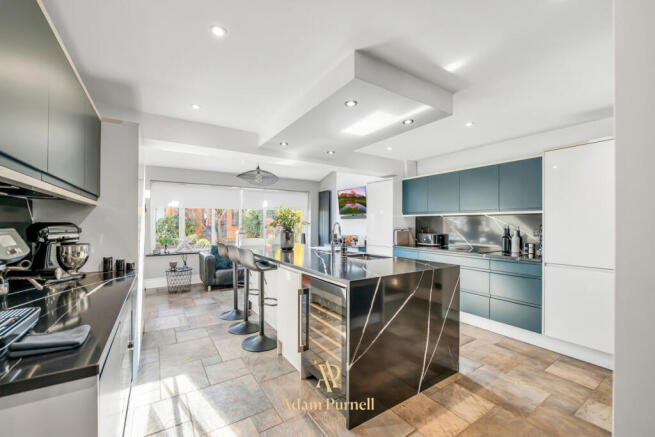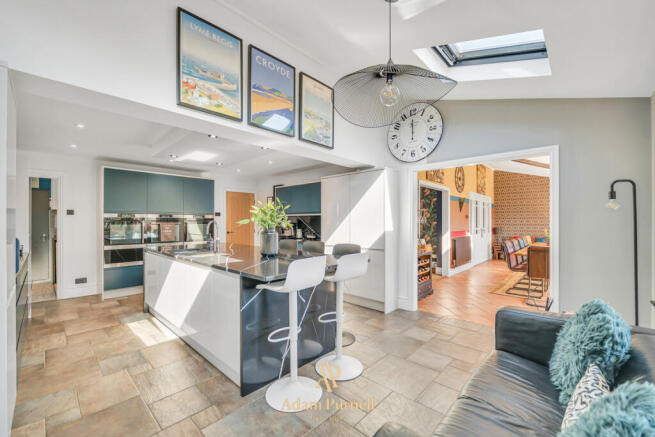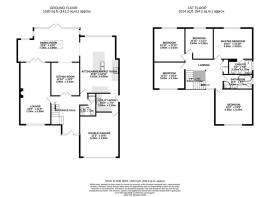Cambourne Road, Burbage, LE10

- PROPERTY TYPE
Detached
- BEDROOMS
5
- BATHROOMS
2
- SIZE
Ask agent
- TENUREDescribes how you own a property. There are different types of tenure - freehold, leasehold, and commonhold.Read more about tenure in our glossary page.
Freehold
Key features
- Stunning Countryside Views
- A dream Kitchen complete with high end appliances, veined granite, and a statement island
- Versatile Log Cabin – Ideal for a home office, studio, or entertainment space.
- Outdoor Bar and Pizza Oven
- Spacious Open Plan Living
- Double Garage with EV Charging
- Luxurious Master Suite finished with countryside views and a sleek ensuite
- Solar Panels
- Private South Facing Rear Garden with Secluded Seating Areas
- Lounge with log burner plus a Snug
Description
The beautifully arranged layout begins with an impressive reception hall, featuring wood block effect flooring and a staircase with useful under-stairs storage.
A stylish guest cloakroom with vanity cabinetry and designer mosaic tiling sits just off the hallway.
The lounge is a warm and characterful space, centred around a feature fireplace housing a multi-fuel stove with tiled hearth and oak mantel. A large bow window floods the room with natural light, while refined details such as coved ceilings, ambient lighting, and contemporary designer radiators add a touch of sophistication.
Glazed French doors lead through to a stunning dining room, where a vaulted ceiling with exposed beams, twin skylights, and expansive glazing frame uninterrupted views of the landscaped garden and rolling countryside beyond. Perfectly designed for entertaining or family gatherings, this striking space connects effortlessly with both the kitchen and the snug.
The snug offers a cosy yet flexible retreat, ideal for informal entertaining or quiet moments, complete with wood-effect flooring and double doors opening into the reception hall, enhancing the seamless flow of the living space.
At the heart of the home lies a truly remarkable kitchen, styled with an extensive range of high spec cabinetry, veined granite worktops, and a statement central island with breakfast bar. Integrated appliances include multiple ovens, warming drawers, microwave, wine cooler, two fridge freezers, twin dishwashers (including one dedicated to glassware), and a Bora hob with built in downdraft extractor. A Quooker tap provides instant boiling, still, and sparkling water, the ultimate chef’s kitchen for modern living.
Adjoining the kitchen is a well equipped utility room, offering additional storage and workspace, with stable door access to the outside and an internal fire door through to the garage.
To the first floor, the galleried landing leads to five excellent bedrooms.
The master bedroom offers a calm and elegant sanctuary, enjoying far reaching views across open countryside through a rear facing window. A range of quality fitted wardrobes provide ample storage, complemented by soft lighting.
An ensuite adds a touch of luxury, featuring a sleek rain shower, bowl sink set on a modern vanity unit with chrome mixer tap, low level WC, chrome heated towel rail, ceramic tiled flooring and splashbacks, and a shaver point.
Bedroom Two is a generous double, complete with a full range of fitted wardrobes, wood effect flooring, and a window overlooking the front of the property.
Bedroom Three enjoys peaceful views across the rear garden and surrounding countryside, with wood effect flooring creating a clean, modern finish.
Bedroom Four is another well proportioned room, ideal as a guest bedroom or home office, with wood effect flooring and a front facing window.
Bedroom Five benefits from views to the rear and offers excellent versatility as a nursery, study or additional guest space.
The family bathroom features a sleek, contemporary white suite, comprising a luxurious jacuzzi bath and separate shower cubicle with a rain shower overhead. A stylish pedestal wash hand basin and low level WC are complemented by chrome finishes, ceramic tiled splashbacks, and inset ceiling lighting. The room is further enhanced by a chrome heated towel rail, adding both practicality and a touch of elegance.
Externally, the home continues to impress.
A block paved driveway provides ample parking and leads to a double integral garage with electric roller shutter door, EV charging point, and internal access.
The mature south facing rear garden is a private sanctuary, meticulously landscaped and designed for year round enjoyment. A standout feature is the fully equipped pizza oven and bar space along with designated seating areas, ideal for alfresco entertaining.
Further enhancing the lifestyle offering is a high spec log cabin, perfect as a home office, studio or entertaining space, fitted with power, lighting, heaters, extractor fan and bespoke blinds. French doors open onto the garden, all framed by unspoilt countryside beyond.
Finally the home benefits from its solar panels to the roof space generating electricity, handy for those conscious of energy.
Cambourne Road is perfectly positioned to offer the best of both worlds – a village atmosphere with a peaceful, countryside backdrop.
Location:
Burbage remains one of Leicestershire’s most sought-after villages, with an array of independent shops, reputable schools, and charming hospitality venues. The surrounding countryside provides endless opportunities while commuters benefit from excellent transport links via the A5 and M69.
- COUNCIL TAXA payment made to your local authority in order to pay for local services like schools, libraries, and refuse collection. The amount you pay depends on the value of the property.Read more about council Tax in our glossary page.
- Band: F
- PARKINGDetails of how and where vehicles can be parked, and any associated costs.Read more about parking in our glossary page.
- Yes
- GARDENA property has access to an outdoor space, which could be private or shared.
- Yes
- ACCESSIBILITYHow a property has been adapted to meet the needs of vulnerable or disabled individuals.Read more about accessibility in our glossary page.
- Ask agent
Cambourne Road, Burbage, LE10
Add an important place to see how long it'd take to get there from our property listings.
__mins driving to your place
Get an instant, personalised result:
- Show sellers you’re serious
- Secure viewings faster with agents
- No impact on your credit score
About Adam Purnell Estate Agents, Hinckley
The Atkins Building, Lower Bond Street, Hinckley, LE10 1QU

Your mortgage
Notes
Staying secure when looking for property
Ensure you're up to date with our latest advice on how to avoid fraud or scams when looking for property online.
Visit our security centre to find out moreDisclaimer - Property reference RX570405. The information displayed about this property comprises a property advertisement. Rightmove.co.uk makes no warranty as to the accuracy or completeness of the advertisement or any linked or associated information, and Rightmove has no control over the content. This property advertisement does not constitute property particulars. The information is provided and maintained by Adam Purnell Estate Agents, Hinckley. Please contact the selling agent or developer directly to obtain any information which may be available under the terms of The Energy Performance of Buildings (Certificates and Inspections) (England and Wales) Regulations 2007 or the Home Report if in relation to a residential property in Scotland.
*This is the average speed from the provider with the fastest broadband package available at this postcode. The average speed displayed is based on the download speeds of at least 50% of customers at peak time (8pm to 10pm). Fibre/cable services at the postcode are subject to availability and may differ between properties within a postcode. Speeds can be affected by a range of technical and environmental factors. The speed at the property may be lower than that listed above. You can check the estimated speed and confirm availability to a property prior to purchasing on the broadband provider's website. Providers may increase charges. The information is provided and maintained by Decision Technologies Limited. **This is indicative only and based on a 2-person household with multiple devices and simultaneous usage. Broadband performance is affected by multiple factors including number of occupants and devices, simultaneous usage, router range etc. For more information speak to your broadband provider.
Map data ©OpenStreetMap contributors.




