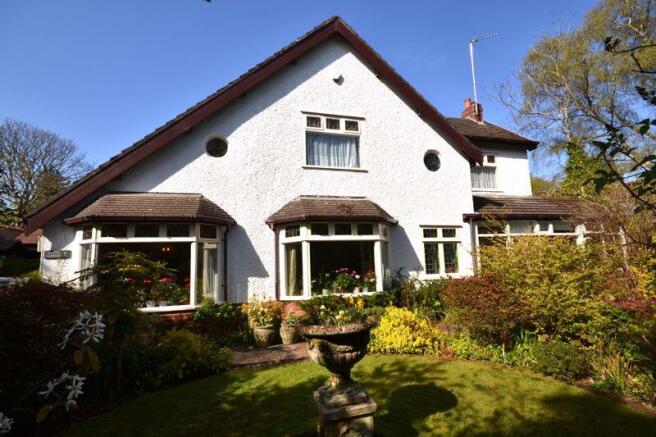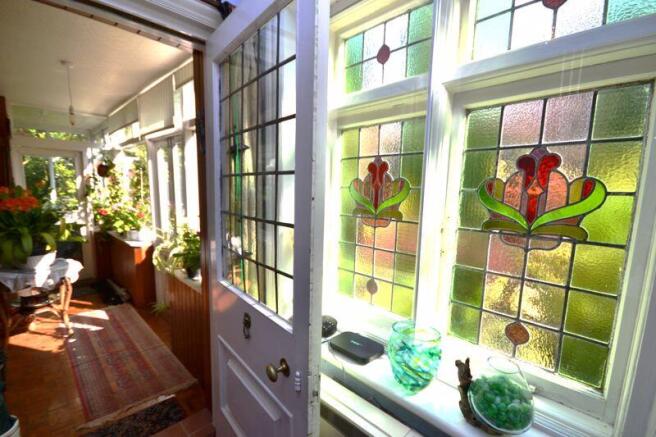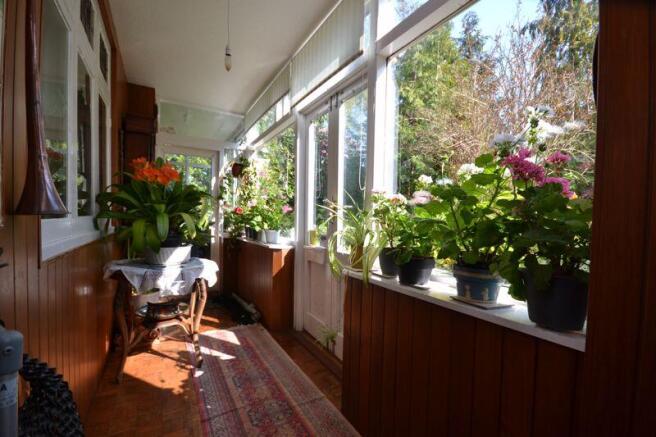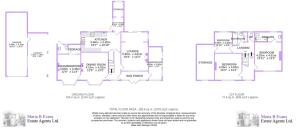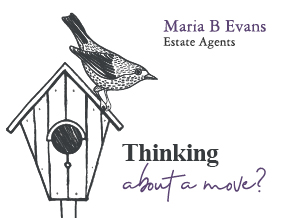
Fulwood Avenue, Tarleton, PR4 6RP

- PROPERTY TYPE
Detached
- BEDROOMS
4
- BATHROOMS
2
- SIZE
Ask agent
- TENUREDescribes how you own a property. There are different types of tenure - freehold, leasehold, and commonhold.Read more about tenure in our glossary page.
Freehold
Key features
- Charmingly distinctive Edwardian detached residence
- Set within the Fulwood Avenue Conservation Area
- Accommodation is in need of some modernisation
- Generously spacious lounge with patio doors
- Two further comfortably spacious reception rooms
- Well appointed dual-aspect breakfast kitchen
- Separate utility room and walk-in larger to rear
- Ground floor cloakroom with door to rear garden
- Spacious and split level first floor landing
- Three bedrooms- two doubles and one large single
Description
The dining room has a bay window to the front with leaded lights and window seat and the room is lit by a central pendant light. A carved oak fire surround with brick inset has a display niche to the side. From the dining room, a door opens into the snug which also has a bay window to the front with leaded lights and a window seat. There is a central pendant light and two wall lights for evening ambience and the oak fire surround has a split-faced marble briquette inset and currently houses a gas fire. A sliding door opens to an ante-room with shelves and space for a bureau. A door from here opens to the part-tiled cloakroom with opaque rear window, door to the garden, a pendant light and a two-piece suite. The first floor, split-level landing has a painted timber balustrade, pendant and spot-lights and an eye-catching decoratively stained circular window to the front. White panelled doors lead into the rooms off which each have pendant lights and radiators. At the lower level is bedroom three – a large single or small double bedroom – with rear window. A door opens to a walk-in wardrobe with a further opening to what is currently used as an eaves storage area with circular window to the front. The fully tiled family bathroom has an opaque window to the rear, pendant light and spotlights. The suite comprises a tile-panelled bath with protective glass screen and a Mira Vie shower over, and a pedestal wash hand basin. Cupboards with sliding doors are fitted to one wall and house the lagged hot water cylinder tank and linen shelves. Adjacent is a separate fully tiled w.c. with opaque rear window and pendant light. The good-sized master bedroom has a double-glazed window to the front, wall lights - in addition to the pendant light - plus a vanity-set wash hand basin to one corner and ample space for wardrobes and drawer banks. The fully wall-panelled en suite has a window to the rear and recessed downlights. The suite comprises a vanity set wash basin with mono-bloc tap, a large glazed shower cubicle with an Aqualisa unit and seat, and a close coupled WC. The en suite also benefits from electric under-floor heating. The second double bedroom has a window to the front, fitted wardrobes with sliding doors to one wall and ample space for additional furniture. The property is set on a private road within a Conservation Area and on a good-sized, secluded plot. The broad frontage has a lawn and pebbled areas - both having borders of mature shrub and floral planting - and having a box-tree edged crazy-paved path to the front porch. In addition, there is a side driveway with parking for two/three cars with wrought-iron gates part way along and lined by rhododendron and privet hedging to the side. The driveway leads to a detached brick-built tandem double garage having a roller-shutter door, power and light. To the side is an attached single carport with timber shed to the rear for storage of gardening equipment. The charming rear garden is laid to lawn with mature shrubs and trees to the boundary and island borders of herbaceous planting and shrubs. An array of specimen and fruiting trees are dotted throughout and the overriding sound is that of bird song. To the rear elevation of the property is a large patio with space for seating, container planting and a home for the greenhouse. A second patio is set to a far corner of the garden and enjoys the afternoon sun and there are pedestrian wrought iron gates to either side of the property. Viewing is strictly by appointment through Maria B Evans Estate Agents We are reliably informed that the Tenure of the property is FreeholdThe Local Authority is West Lancashire Borough CouncilThe EPC rating is EThe Council Tax Band is FThe property is served by mains drainage Please note: Room measurements given in these property details are approximate and are supplied as a guide only.
All land measurements are supplied by the Vendor and should be verified by the buyer's solicitor. We
would advise that all services, appliances and heating facilities be confirmed in working order by an
appropriately registered service company or surveyor on behalf of the buyer as Maria B. Evans Estate
Agency cannot be held responsible for any faults found. No responsibility can be accepted for any
expenses incurred by prospective purchasers.
Brochures
Full DetailsBrochure- COUNCIL TAXA payment made to your local authority in order to pay for local services like schools, libraries, and refuse collection. The amount you pay depends on the value of the property.Read more about council Tax in our glossary page.
- Band: F
- PARKINGDetails of how and where vehicles can be parked, and any associated costs.Read more about parking in our glossary page.
- Yes
- GARDENA property has access to an outdoor space, which could be private or shared.
- Yes
- ACCESSIBILITYHow a property has been adapted to meet the needs of vulnerable or disabled individuals.Read more about accessibility in our glossary page.
- Ask agent
Fulwood Avenue, Tarleton, PR4 6RP
Add an important place to see how long it'd take to get there from our property listings.
__mins driving to your place
Your mortgage
Notes
Staying secure when looking for property
Ensure you're up to date with our latest advice on how to avoid fraud or scams when looking for property online.
Visit our security centre to find out moreDisclaimer - Property reference 12612311. The information displayed about this property comprises a property advertisement. Rightmove.co.uk makes no warranty as to the accuracy or completeness of the advertisement or any linked or associated information, and Rightmove has no control over the content. This property advertisement does not constitute property particulars. The information is provided and maintained by Maria B Evans Estate Agents, Croston. Please contact the selling agent or developer directly to obtain any information which may be available under the terms of The Energy Performance of Buildings (Certificates and Inspections) (England and Wales) Regulations 2007 or the Home Report if in relation to a residential property in Scotland.
*This is the average speed from the provider with the fastest broadband package available at this postcode. The average speed displayed is based on the download speeds of at least 50% of customers at peak time (8pm to 10pm). Fibre/cable services at the postcode are subject to availability and may differ between properties within a postcode. Speeds can be affected by a range of technical and environmental factors. The speed at the property may be lower than that listed above. You can check the estimated speed and confirm availability to a property prior to purchasing on the broadband provider's website. Providers may increase charges. The information is provided and maintained by Decision Technologies Limited. **This is indicative only and based on a 2-person household with multiple devices and simultaneous usage. Broadband performance is affected by multiple factors including number of occupants and devices, simultaneous usage, router range etc. For more information speak to your broadband provider.
Map data ©OpenStreetMap contributors.
