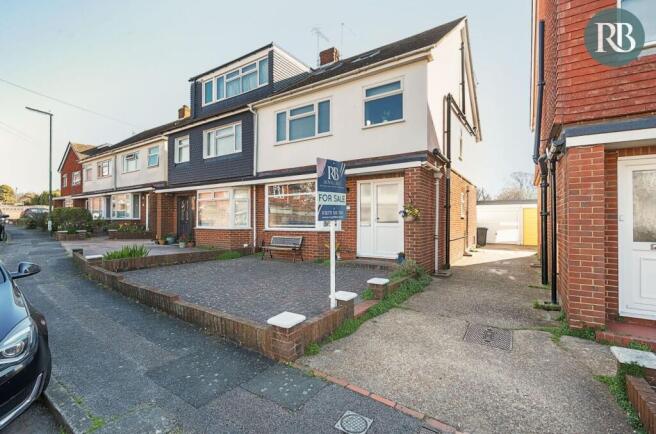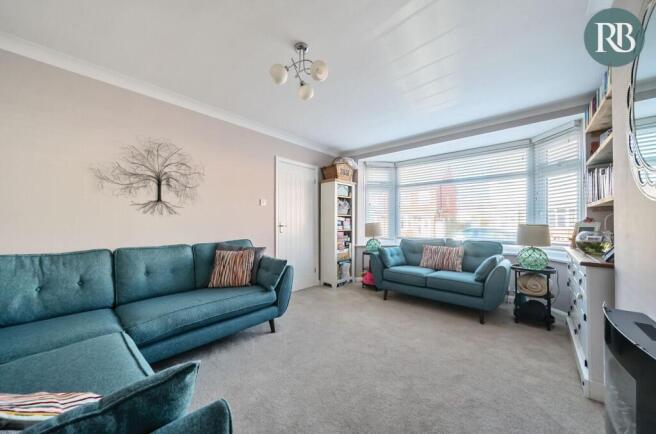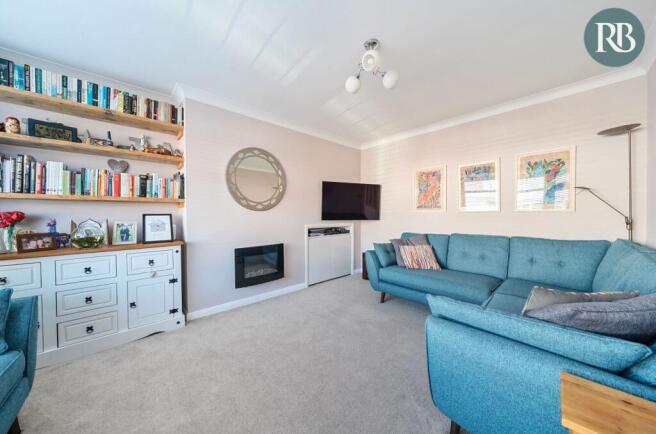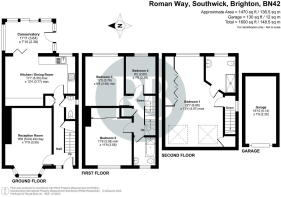Roman Way, Southwick, West Sussex, BN42 4TN

- PROPERTY TYPE
Semi-Detached
- BEDROOMS
4
- BATHROOMS
2
- SIZE
1,470 sq ft
137 sq m
- TENUREDescribes how you own a property. There are different types of tenure - freehold, leasehold, and commonhold.Read more about tenure in our glossary page.
Freehold
Key features
- 4 Bed Semi Detached House
- Quiet cul-de-sac position
- Westerly bay fronted lounge
- Spacious kitchen /Diner
- Bi-fold doors onto a conservatory
- 2 Bathrooms and a GF toilet
- 1470 sq ft internal space over 3 floors
- Impressive main suite, dressing area & en suite
- Short walk to a variety of shops & amenities
- Secluded garden and Garage
Description
Roman Way
A delightful four bedroom family home set within a quiet cul-de-sac which is a short walk to Southwick Green, generously proportioned with 1470 sqft of internal space arranged over three floors, perfectly laid out for growing families, with the grown ups treated to a spacious main suite on the top floor.
Beautifully presented with a homely feel having a great sense of flow and space ideal for a family lifestyle. Entering into a welcoming hall having a cloak room toilet under the stairs with a window, leading through to the separate living spaces. The lounge is set to the front and is a generous size, enjoying plenty of light from the Westerly aspect bay window, there is fitted blinds and built in display shelves.
A spacious kitchen / dining room spans the back of the property, a great size 17'7 x 12'4 which has plenty of light through the 3 leaf bi-fold doors opening onto the conservatory, a versatile space which has been arranged with the kitchen to one side, matching cabinets spread into the dining area offering plenty of storage, the contemporary kitchen finished in cream with a built in double oven and hob, along with an integrated fridge / freezer and space for a washing machine, the neatly positioned sink sits below a window overlooking the rear garden.
The dining area has ample space for a large table with the bi-fold doors open the space extends into the conservatory with a further 11'11 x 7'10 of room which gives a bright and airy feel, an adaptable social space which suits entertaining as well accommodating the whole family.
Stairs lead to the first floor landing well lit from a Southerly side window, there are three bedrooms and the family bathroom, bedroom two is a good sized double room with fitted wardrobes and enjoys a westerly aspect, bedroom three and four are set to the back with an open outlook over the garden.
The modern family bathroom is fully tiled with a white suite, the P shape bath has a shower over with glass screen, a vanity sink unit, toilet and west facing window.
A real treat is the impressive master bedroom suite on the top floor, a touch of luxury with the feel of a hotel junior suite, a superb size measuring 22'7 x 13'4 and flooded with light from a dual aspect, two large velux windows light the bedroom area, fitted wardrobes neatly flow into a dressing area, laid out with a sofa and coffee table a tranquil spot having an open outlook across the garden, a built in desk creates an ideal area for working from home. Set into the corner is a luxury en-suite partly tiled with soft metro style tiles with a large glass enclosed shower, sink unit with storage, mirror fronted wall cabinet, toilet and towel rail.
This superb home is ready to move straight in and enjoy, the deceptively spacious accommodation is versatile and makes for comfortable family living for growing families
Outside
A secluded walled garden laid with a lawn and a feature cladding wall with flower bed below, a side gate leads to the garage which is accessed via a shared driveway, to the front is a paved garden which can easily be adapted for off road parking.
Location
The neighbourhood has a lovely community feel, a quiet cul-de-sac a short level walk to Southwick Green which is surrounded by period charm.
Set off of the green is Southwick Square with a variety of independent retailers, cafe's and eateries, a bustling high street with a great selection of amenities catering for everyone, there is a Coop and soon to open Little Waitrose
The area is well served with a doctors surgery, library and community centre with café and The Barn theatre which has a wide range of entertainment throughout the year
There is a regular bus service along the coast to neighbouring towns and good train connections to London via Southwick train station. Great road connections with easy access to the A27 & A23
Well served with good primary schools and within the catchment for Shoreham Academy secondary school.
Highlights
- Hotel style master bedroom suite
- 4 bedroom versatile family home
- 2 bathrooms and a ground floor toilet
- Westerly aspect separate lounge
- Spacious Kitchen / Dining room
- Bi-folds extend dining area into the conservatory
- Great sociable entertaining space
- Ideal for family lifestyles
- Middle floor with 3 beds and family bathroom
- 1470 sqft of internal space over three floors
- Secluded walled garden with open outlook
- Quiet Cul-de-sac close to Southwick Green
- Short walk to a variety of shops and cafes
- 15 min walk to Southwick Station with London connections
- Good road links with easy access to A27/A23
Royall Best Thoughts
A deceptive house with a great family space flowing into the bright conservatory and onto the garden ideal for entertaining, or hide away in your own retreat with a 'hotel suite vibes' master bedroom suite.
- COUNCIL TAXA payment made to your local authority in order to pay for local services like schools, libraries, and refuse collection. The amount you pay depends on the value of the property.Read more about council Tax in our glossary page.
- Band: C
- PARKINGDetails of how and where vehicles can be parked, and any associated costs.Read more about parking in our glossary page.
- Garage
- GARDENA property has access to an outdoor space, which could be private or shared.
- Private garden
- ACCESSIBILITYHow a property has been adapted to meet the needs of vulnerable or disabled individuals.Read more about accessibility in our glossary page.
- Ask agent
Roman Way, Southwick, West Sussex, BN42 4TN
Add an important place to see how long it'd take to get there from our property listings.
__mins driving to your place
Your mortgage
Notes
Staying secure when looking for property
Ensure you're up to date with our latest advice on how to avoid fraud or scams when looking for property online.
Visit our security centre to find out moreDisclaimer - Property reference S1276536. The information displayed about this property comprises a property advertisement. Rightmove.co.uk makes no warranty as to the accuracy or completeness of the advertisement or any linked or associated information, and Rightmove has no control over the content. This property advertisement does not constitute property particulars. The information is provided and maintained by Royall Best, Southwick. Please contact the selling agent or developer directly to obtain any information which may be available under the terms of The Energy Performance of Buildings (Certificates and Inspections) (England and Wales) Regulations 2007 or the Home Report if in relation to a residential property in Scotland.
*This is the average speed from the provider with the fastest broadband package available at this postcode. The average speed displayed is based on the download speeds of at least 50% of customers at peak time (8pm to 10pm). Fibre/cable services at the postcode are subject to availability and may differ between properties within a postcode. Speeds can be affected by a range of technical and environmental factors. The speed at the property may be lower than that listed above. You can check the estimated speed and confirm availability to a property prior to purchasing on the broadband provider's website. Providers may increase charges. The information is provided and maintained by Decision Technologies Limited. **This is indicative only and based on a 2-person household with multiple devices and simultaneous usage. Broadband performance is affected by multiple factors including number of occupants and devices, simultaneous usage, router range etc. For more information speak to your broadband provider.
Map data ©OpenStreetMap contributors.







