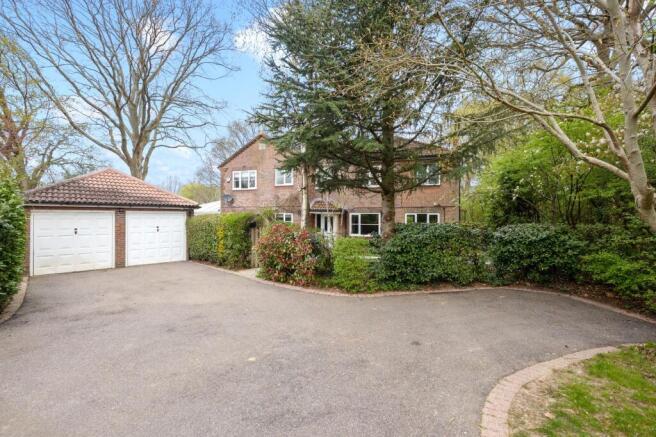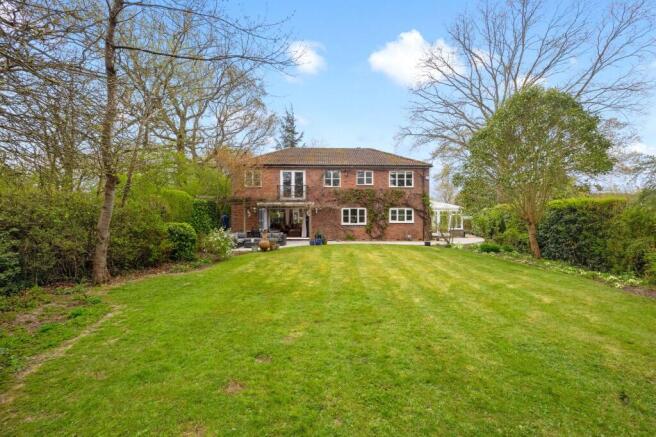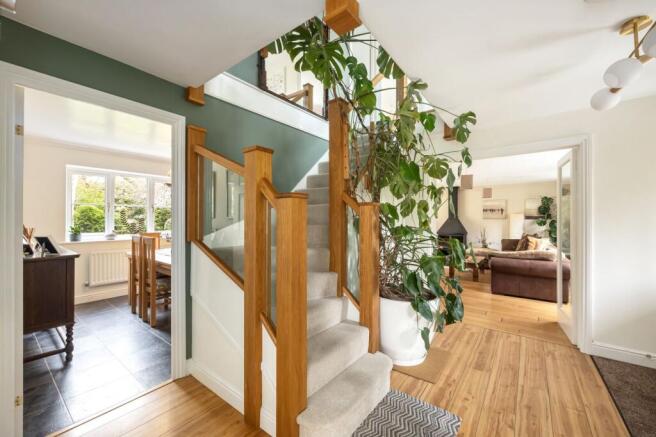
Badger Copse, Henfield, BN5

- PROPERTY TYPE
Detached
- BEDROOMS
5
- BATHROOMS
3
- SIZE
2,184 sq ft
203 sq m
- TENUREDescribes how you own a property. There are different types of tenure - freehold, leasehold, and commonhold.Read more about tenure in our glossary page.
Freehold
Key features
- Spacious Five Double Bedrooms, Including a Luxurious Principal Suite with Juliet Balcony and Modern En-Suite
- Nearly 2,200 Sq. Ft. of Accommodation with Thoughtful Extensions
- Impressive 22' x 20' Family Living Room with Bi-Folding Doors to the Garden
- Bright Conservatory and Formal Dining Room
- Beautifully Landscaped Rear Garden with Wrap-Around Patio and Wooden Pergola
- Ample Parking, Double Garage & Additional Side Plot with Vegetable Patch
Description
Guide Price £950,000 - £975,000.
This simply stunning former show home was originally built circa 1997 and then thoughtfully extended in 2006 and 2011. This home features nearly 2,200 square feet of beautifully designed accommodation. Situated on a considerably larger-than-average plot, the property benefits from a mature rear garden, double garage plus ample parking and a versatile layout perfect for modern family living.
Upon entering, you are greeted by a grand entrance hall, complete with a striking oak staircase with glass balustrade, understairs storage, and a convenient utility room/WC. This welcoming space sets the tone for the quality and attention to detail found throughout the home.
The kitchen has been cleverly remodelled to provide a practical yet stylish space, featuring an array of wall and base units, sleek black countertops, and a charming tiled backsplash. Equipped with high-quality appliances, including a double oven and stainless-steel extractor hood, the kitchen also includes a breakfast area, perfect for casual dining.
Adjacent to the kitchen is the formal dining room, with views over the rear garden and a bespoke oak wine rack as a focal point, this room is ideal for hosting dinner parties or family gatherings. Across the hall, a second reception room/playroom flows seamlessly into the conservatory, a bright and versatile space with a pitched glass roof, wood-effect flooring, with two sets of French doors leading to the garden.
The family living room is a true highlight of the home, measuring an impressive 22’ by 20’. This stunning space features a wood-burning stove, bi-folding doors to the garden and ample room for multiple seating arrangements. Whether relaxing with family or entertaining guests, this room provides the perfect setting.
Upstairs, the property offers five generously proportioned double bedrooms and three bathrooms. The principal bedroom, part of the two-storey extension, is a luxurious retreat. It features extensive fitted wardrobes, a Juliet balcony overlooking the garden, and a stunning en-suite bathroom with a freestanding bathtub, walk-in rainfall shower, and modern fixtures, including a heated towel rail.
The second bedroom also benefits from built-in storage and its own en-suite, while the remaining bedrooms are served by a well-appointed family bathroom.
The rear garden is a beautifully landscaped haven, predominantly laid to lawn, the garden features mature shrubbery, well-maintained borders, and a wrap-around patio with a wooden pergola, perfect for alfresco dining.
To the side of the property, a further plot of land currently serves as a vegetable patch and additional storage area. The front of the home boasts an attractive approach with a decorative pond and a spacious driveway, providing parking for multiple vehicles. Completing the outside space is a large detached double garage, offering secure storage and further parking options.
The home’s versatile layout, high-quality finishes, and generous proportions make it perfectly suited for modern family life.
- COUNCIL TAXA payment made to your local authority in order to pay for local services like schools, libraries, and refuse collection. The amount you pay depends on the value of the property.Read more about council Tax in our glossary page.
- Band: G
- PARKINGDetails of how and where vehicles can be parked, and any associated costs.Read more about parking in our glossary page.
- Yes
- GARDENA property has access to an outdoor space, which could be private or shared.
- Front garden,Rear garden
- ACCESSIBILITYHow a property has been adapted to meet the needs of vulnerable or disabled individuals.Read more about accessibility in our glossary page.
- Ask agent
Energy performance certificate - ask agent
Badger Copse, Henfield, BN5
Add an important place to see how long it'd take to get there from our property listings.
__mins driving to your place
Your mortgage
Notes
Staying secure when looking for property
Ensure you're up to date with our latest advice on how to avoid fraud or scams when looking for property online.
Visit our security centre to find out moreDisclaimer - Property reference a9b2e597-8759-420d-98b3-21bb6d603e88. The information displayed about this property comprises a property advertisement. Rightmove.co.uk makes no warranty as to the accuracy or completeness of the advertisement or any linked or associated information, and Rightmove has no control over the content. This property advertisement does not constitute property particulars. The information is provided and maintained by Mansell McTaggart, Steyning. Please contact the selling agent or developer directly to obtain any information which may be available under the terms of The Energy Performance of Buildings (Certificates and Inspections) (England and Wales) Regulations 2007 or the Home Report if in relation to a residential property in Scotland.
*This is the average speed from the provider with the fastest broadband package available at this postcode. The average speed displayed is based on the download speeds of at least 50% of customers at peak time (8pm to 10pm). Fibre/cable services at the postcode are subject to availability and may differ between properties within a postcode. Speeds can be affected by a range of technical and environmental factors. The speed at the property may be lower than that listed above. You can check the estimated speed and confirm availability to a property prior to purchasing on the broadband provider's website. Providers may increase charges. The information is provided and maintained by Decision Technologies Limited. **This is indicative only and based on a 2-person household with multiple devices and simultaneous usage. Broadband performance is affected by multiple factors including number of occupants and devices, simultaneous usage, router range etc. For more information speak to your broadband provider.
Map data ©OpenStreetMap contributors.







