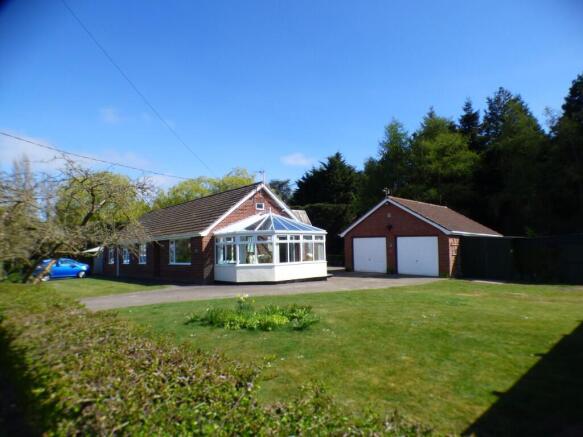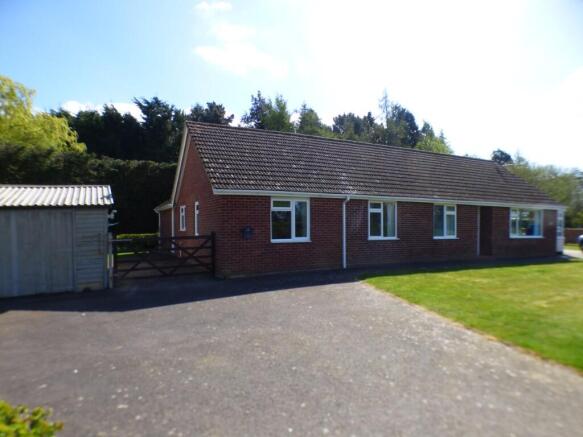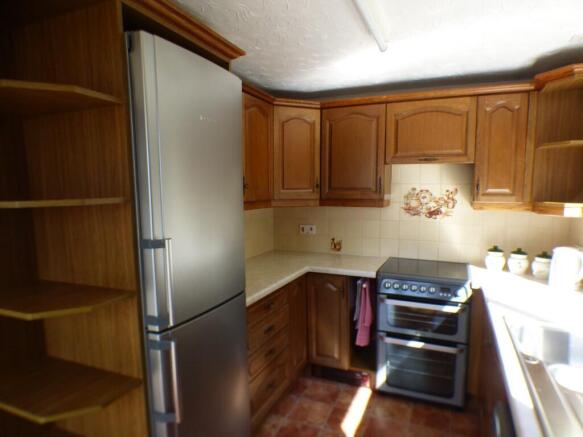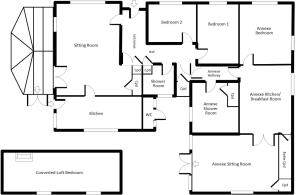Mill Road, NR15

- PROPERTY TYPE
Detached Bungalow
- BEDROOMS
3
- BATHROOMS
2
- SIZE
2,000 sq ft
186 sq m
- TENUREDescribes how you own a property. There are different types of tenure - freehold, leasehold, and commonhold.Read more about tenure in our glossary page.
Freehold
Key features
- No Upward Chain
- 3 Bedroomed Detached Bungalow with 1 Bedroomed Self Contained Annexe
- South Facing Sun Room
- Oil Fired Radiator Heating (individual boilers)
- Detached Matching Double Garage/Workshop + Garden Stores and Detached Workshop to Annexe
- Solar Panels
- 155' x90' Approx 1/3 Acre Plot STMS
- Delightful, Quiet Location with Extensive Open Farmland Views and Backing Mature Woodland
Description
Having constructed the property for their own occupation in 1959, the late owners and their family have occupied the bungalow since. During which time the property has been maintained, fitted, appointed and updated to a high standard throughout.
The accommodation comprises:-
A recessed entrance serves the partially obscure lead glazed front door which in turn serves the
Entrance Hall
8'4" x 4' + 15'8" x 3'7"
With roof access hatch and loft ladder, fitted smoke alarm, 2 built in cupboards containing coat hooks and shelving. 15 paned glass door serve the sitting room whilst further doors serve the bedrooms, shower room and annexe.
Sitting Room
20'8" x 14'7" + 7'4" x 2'8"
With double aspect glazing incorporating a picture window to the front enjoying extensive open farmland views to the West, 2 fitted electrolias, 3 double wall lights, built in cupboard with light, pre lagged hot water cylinder with immersion heater, shelving and water softener. A 15 paned door serves to the kitchen and French doors serve the
South Facing Sun Lounge
20' x 9'3"
With triple aspect glazing, light and power points, double wall lights, double panelled radiator and French doors serving to the side.
Kitchen
12'10" x 7'9"
With fitted cushion flooring, double aspect glazing. Wood faced panelled units provide work surfaces, base and wall units drawers and shelving, incorporated into the fitments is a 1 1/2 bowl single drainer sink unit with mixer tap, kick panel heater, pelmet lighting, tiled splashbacks, a fully glazed door serves to the side.
Note: the cooker, automatic washing machine, automatic dishwasher and refrigerator/freezer (all by Hoover) are included in the asking price.
Bedroom 1
13' x 9'
With fitted double wardrobe cupboard with mirrored door and double box cupboard over, triple wardrobe cupboard with mirrored door, the matching free standing furniture is included in the asking price including a chest of 5 drawers and twin chest of 3 drawers.
Bedroom 2
11' x 9'
With fitted shelving.
Shower Room
7'5" 7'
With white suite comprising Quadrant fully tiled shower cubicle, vanity basin with mixer tap over 3 drawers and single cupboard, low level close coupled WC with concealed cistern, chromium ladder style radiator.
The loft ladder serves from the entrance hall to the first floor
Bedroom
26'4" x 9'3"
Being vaulted with 2 Velux roof lights, fluorescent lighting, single panel radiator and eaves access cupboards.
A pine panelled door (throughout) serves from the entrance hall to the
Self Contained Annexe
Entrance Hall
12' x 2'8"
With panelled doors serving built in cupboard with shelving, shower room and the spacious and well fitted
Kitchen/Breakfast Room
18' x 12'2"
With fitted cushion flooring, roof access hatch, triple spotlight fitting, the kitchen is attractively fitted in white panelled units which provide worksurfaces, base and wall units drawers and shelving. Incorporated into the fitments is a stainless steel single drainer sink unit with mixer tap, fitted cooker hood, pelmet lighting and a half glazed door serves to the side, and further doors serve the bedroom, sitting room and the boiler room/walk in cupboard 6'8" x 4' with light shelving and fitted oil fired boiler supplying heating and domestic hot water.
Sitting Room
16'8" x 13'10"
With double aspect glazing including patio door to the side (South), 4 single wall lights, built in cupboard 4'4" x 3'9" with lighting and extensive shelving.
Bedroom
12'6" x 12'3"
With double aspect glazing, triple wardrobe cupboard with mirrored doors, hanging rails and shelving, double wardrobe cupboard with mirrored door hanging rail and shelving.
Shower Room
8'6" x 8'6" (measurements includes built in cupboard)
With white suite comprising vanity unit with mixer tap over double cupboard and single cupboard and drawers, fully tiled shower cubicle and low level close coupled WC with concealed cistern and extractor, built in linen cupboard with extensive shelving.
Outside
Whilst offering extremely generous accommodation the property is complimented by an equally generous plot which enjoys a frontage to Mill Road of approximately 140' together with an overall depth of approximately 70' (.25 acre STMS) and is laid mainly to grass.
Both elements of the property are served by asphalted vehicular accesses with fitted five bar gate to the annexe.
The main bungalow benefits from a detached brick and pitched tiled
Double Garage/Workshop
23'4" x 21'6"
With electrically operated up and over doors (please note one electrically operated door does not work), light, power and personal door.
2 further garden stores viz: 20' x 8' + 18'3" x 10''.
Serving the annexe is a detached weather boarded storage/workshop building 25' x 15' with light, power, a pair of double doors together with personal door.
The property further benefits from Solar Panels, outside WC 7'10" x 2'6" with wash basin, WC high level suite, electrical contact breakers and fitted Trianco oil fired boiler supplying heating and domestic hot water to the bungalow. Outside lighting, oil storage tank and outside tap.
- COUNCIL TAXA payment made to your local authority in order to pay for local services like schools, libraries, and refuse collection. The amount you pay depends on the value of the property.Read more about council Tax in our glossary page.
- Ask agent
- PARKINGDetails of how and where vehicles can be parked, and any associated costs.Read more about parking in our glossary page.
- Garage,Driveway,Off street,Private
- GARDENA property has access to an outdoor space, which could be private or shared.
- Front garden,Patio,Private garden,Enclosed garden,Rear garden
- ACCESSIBILITYHow a property has been adapted to meet the needs of vulnerable or disabled individuals.Read more about accessibility in our glossary page.
- Ask agent
Mill Road, NR15
Add an important place to see how long it'd take to get there from our property listings.
__mins driving to your place



Your mortgage
Notes
Staying secure when looking for property
Ensure you're up to date with our latest advice on how to avoid fraud or scams when looking for property online.
Visit our security centre to find out moreDisclaimer - Property reference 5947. The information displayed about this property comprises a property advertisement. Rightmove.co.uk makes no warranty as to the accuracy or completeness of the advertisement or any linked or associated information, and Rightmove has no control over the content. This property advertisement does not constitute property particulars. The information is provided and maintained by Martin Smith Partnership, Long Stratton. Please contact the selling agent or developer directly to obtain any information which may be available under the terms of The Energy Performance of Buildings (Certificates and Inspections) (England and Wales) Regulations 2007 or the Home Report if in relation to a residential property in Scotland.
*This is the average speed from the provider with the fastest broadband package available at this postcode. The average speed displayed is based on the download speeds of at least 50% of customers at peak time (8pm to 10pm). Fibre/cable services at the postcode are subject to availability and may differ between properties within a postcode. Speeds can be affected by a range of technical and environmental factors. The speed at the property may be lower than that listed above. You can check the estimated speed and confirm availability to a property prior to purchasing on the broadband provider's website. Providers may increase charges. The information is provided and maintained by Decision Technologies Limited. **This is indicative only and based on a 2-person household with multiple devices and simultaneous usage. Broadband performance is affected by multiple factors including number of occupants and devices, simultaneous usage, router range etc. For more information speak to your broadband provider.
Map data ©OpenStreetMap contributors.




