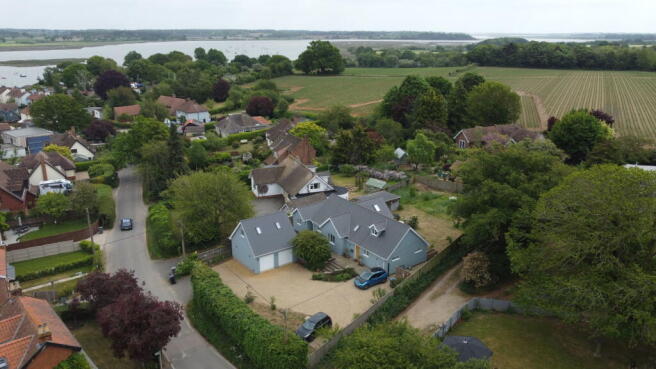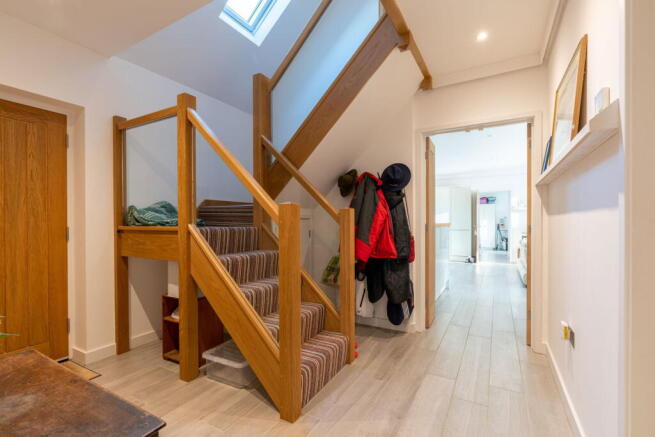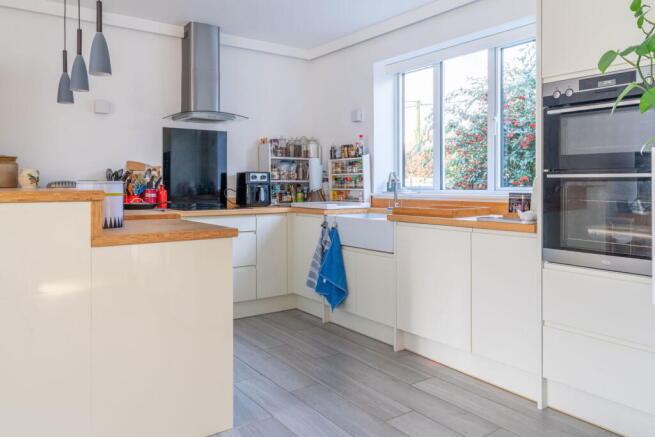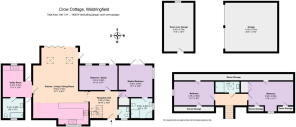
Waldringfield, Near Woodbridge, Suffolk

- PROPERTY TYPE
Detached
- BEDROOMS
4
- BATHROOMS
3
- SIZE
1,938 sq ft
180 sq m
- TENUREDescribes how you own a property. There are different types of tenure - freehold, leasehold, and commonhold.Read more about tenure in our glossary page.
Freehold
Description
Reception hall, cloakroom, open-plan kitchen/sitting/dining room, utility room, bathroom, ground floor principal bedroom with en-suite shower room, second ground floor bedroom/study.
Two first floor bedrooms and shower room.
Ample off road parking, double garage with store room above and south facing garden with outbuilding. In all, approximately 0.25 acres.
Location
Crow Cottage sits in an excellent position within the centre of the ever popular village of Waldringfield. Within walking distance of the property is the river Deben which is a popular destination for sailing with its yacht club and mooring facilities. The village also boasts a primary school, garage/store, village hall and pub, The Maybush.
The property is a short drive from the A12/A14 as well as Martlesham and the county town of Ipswich. Ipswich station is 8.5 miles and Manningtree station is 17 miles. The popular market town of Woodbridge, which has an excellent array of local boutique shops along with pubs and restaurants, is just 5 miles.
Directions
From the Agent’s office, heading North on the A12 from the A14, at the first roundabout turn right where signposted to Waldringfield. Continue on the road into Waldringfield as if continuing towards the river. Proceed past the school, continue along the road where Crow Cottage will be found on the right hand side as indicated by the agent’s board.
For those using the What3Words app: ///rider.lousy.resonated
Description
The original dwelling dates from the 1950s but has been almost completely rebuilt/refurbished in a stylish and contemporary fashion. The majority of the living accommodation is on the ground floor. As well as high levels of insulation, there are double glazed aluminium windows and doors throughout and there is ‘Hardie-Plank’ weatherboarding. The property benefits from an air source heat pump with ground floor underfloor heating with first floor electric radiators. There are a minimal level of thresholds making the property ideal for those with less mobility.
A front door provides access to the reception hall which has tiled flooring in a grey timber style which continues throughout the ground floor. There are stairs to the first floor landing and doors to a cloakroom with WC and hand wash basin, and two bedrooms. Of particular note is the fabulous open-plan kitchen/sitting/dining room. This has a double height gable extension with bifold doors and windows above into the apex. It enjoys south facing views over the rear patio and garden. At one end of the room is the kitchen area fitted with modern high and low level wall units with bamboo worktops. There is a butler sink with taps above and a dishwasher. In addition, there is a wall mounted double electric oven and four ring induction hob with extractor fan. There are windows to the front of the property along with recess LED spotlights and also hidden LED cove lights. Off this is a rear hallway with a door to the exterior. It leads to a spacious utility room where there is plumbing for a washing machine, wall units and a stainless steel sink. Off this is the ground floor bathroom that comprises a bath, shower, WC and a hand wash basin. There are two ground floor bedrooms, the principal of which has a built in wardrobe, French doors opening to the south-facing patio and a west facing window. Off this is an en-suite with walk in bath, shower, WC and hand wash basin. Also on the ground floor is a second double bedroom with south-facing French door and window. This could be used as a further reception room/study.
From the first floor landing there is access to the two first floor double bedrooms that enjoy glimpses of the river. They have eaves storage cupboards with lighting. One is home to the hot water cylinder. Both have electric radiators. Also on the first floor is a shower room with shower, WC and hand wash basin.
Outside
The outside of the property is approached from the road via a shingle driveway which provides extensive off-road parking for a number of vehicles. Here there is an EV charging point and access to the double garage. This was recently constructed and is of block construction with ‘Hardie-Plank’ elevations. It has two remote controlled roller shutter doors to the front and it measures 19’ x 20’. Power is connected. At one end, exterior stairs provide access to a store room that measures 19’ x 11’5. It could be converted into a home office or alike and already has skylights and a window. The rear garden can be accessed via either side of the cottage. This is south facing and has an extensive patio which is a continuation of the interior tiles plus a further area of sandstone patio. There are exterior lights as well as raised flower/herb beds. Beyond this is lawn and a wild flower area. Within the rear garden is a useful timber-framed outbuilding that measures approximately 12’ x 18’. It is divided into sections and has power connected. The grounds extend to approximately 0.25 acres and are enclosed by fencing.
Viewing Strictly by appointment with the agent.
Services - Mains water and electricity. Private drainage system. Air source heat pump for the central heating. PV panels with battery storage. EV charging point.
Broadband - To check the broadband coverage available in the area click this link –
Mobile Phones - To check the mobile phone coverage in the area click this link –
EPC Rating - B
Council Tax - Band E; £2,566.96 payable per annum 2024/2025
Local Authority - East Suffolk Council; East Suffolk House, Station Road, Melton, Woodbridge, Suffolk IP12 1RT; Tel:
NOTES
1. Every care has been taken with the preparation of these particulars, but complete accuracy cannot be guaranteed. If there is any point, which is of particular importance to you, please obtain professional confirmation. Alternatively, we will be pleased to check the information for you. These Particulars do not constitute a contract or part of a contract. All measurements quoted are approximate. The Fixtures, Fittings & Appliances have not been tested and therefore no guarantee can be given that they are in working order. Photographs are reproduced for general information and it cannot be inferred that any item shown is included. No guarantee can be given that any planning permission or listed building consent or building regulations have been applied for or approved. The agents have not been made aware of any covenants or restrictions that may impact the property, unless stated otherwise. Any site plans used in the particulars are indicative only and buyers should rely on the Land Registry/transfer plan.
2. The Money Laundering, Terrorist Financing and Transfer of Funds (Information on the Payer) Regulations 2017 require all Estate Agents to obtain sellers’ and buyers’ identity.
3. The Vendor has completed a Property Information Questionnaire about the property and this is available to be emailed to interested parties.
April 2025
Brochures
Brochure 1- COUNCIL TAXA payment made to your local authority in order to pay for local services like schools, libraries, and refuse collection. The amount you pay depends on the value of the property.Read more about council Tax in our glossary page.
- Band: E
- PARKINGDetails of how and where vehicles can be parked, and any associated costs.Read more about parking in our glossary page.
- Off street
- GARDENA property has access to an outdoor space, which could be private or shared.
- Private garden
- ACCESSIBILITYHow a property has been adapted to meet the needs of vulnerable or disabled individuals.Read more about accessibility in our glossary page.
- Ask agent
Waldringfield, Near Woodbridge, Suffolk
Add an important place to see how long it'd take to get there from our property listings.
__mins driving to your place
Get an instant, personalised result:
- Show sellers you’re serious
- Secure viewings faster with agents
- No impact on your credit score
Your mortgage
Notes
Staying secure when looking for property
Ensure you're up to date with our latest advice on how to avoid fraud or scams when looking for property online.
Visit our security centre to find out moreDisclaimer - Property reference S1189326. The information displayed about this property comprises a property advertisement. Rightmove.co.uk makes no warranty as to the accuracy or completeness of the advertisement or any linked or associated information, and Rightmove has no control over the content. This property advertisement does not constitute property particulars. The information is provided and maintained by Clarke and Simpson, Framlingham. Please contact the selling agent or developer directly to obtain any information which may be available under the terms of The Energy Performance of Buildings (Certificates and Inspections) (England and Wales) Regulations 2007 or the Home Report if in relation to a residential property in Scotland.
*This is the average speed from the provider with the fastest broadband package available at this postcode. The average speed displayed is based on the download speeds of at least 50% of customers at peak time (8pm to 10pm). Fibre/cable services at the postcode are subject to availability and may differ between properties within a postcode. Speeds can be affected by a range of technical and environmental factors. The speed at the property may be lower than that listed above. You can check the estimated speed and confirm availability to a property prior to purchasing on the broadband provider's website. Providers may increase charges. The information is provided and maintained by Decision Technologies Limited. **This is indicative only and based on a 2-person household with multiple devices and simultaneous usage. Broadband performance is affected by multiple factors including number of occupants and devices, simultaneous usage, router range etc. For more information speak to your broadband provider.
Map data ©OpenStreetMap contributors.








