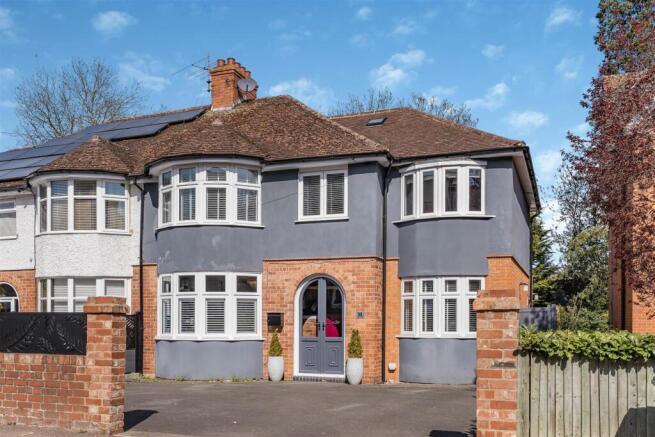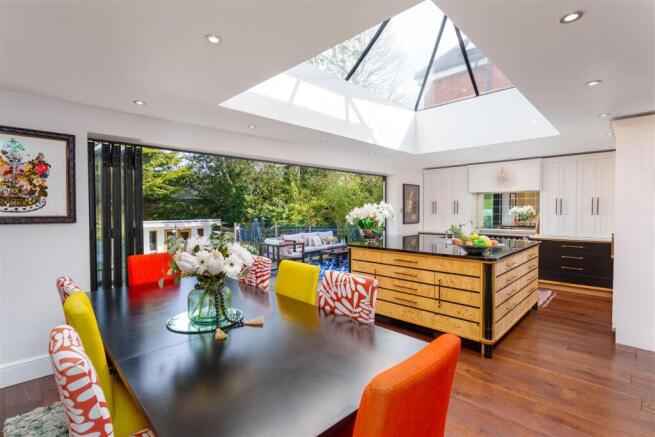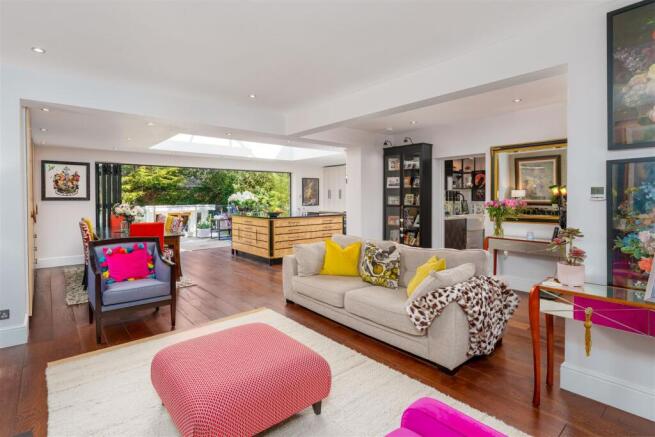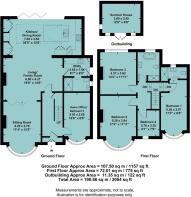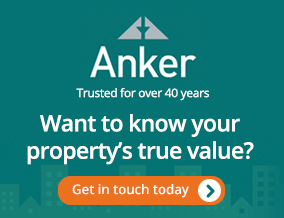
Dashwood Road, Banbury

- PROPERTY TYPE
Semi-Detached
- BEDROOMS
4
- BATHROOMS
3
- SIZE
2,054 sq ft
191 sq m
- TENUREDescribes how you own a property. There are different types of tenure - freehold, leasehold, and commonhold.Read more about tenure in our glossary page.
Freehold
Key features
- A stunning beautifully modernised house
- Exceptionally high quality renovation
- Remodelled and extended
- Fantastic living kitchen dining space
- Ground floor office/fifth bedroom
- Ground floor utility and shower
- Four bedrooms and two bathrooms
- Period features and luxury fittings
- Generous off road parking
- Landscaped garden with outbuildings
Description
Situation - BANBURY is conveniently located only two miles from Junction 11 of the M40, putting Oxford (23 miles), Birmingham (43 miles), London (78 miles) and of course the rest of the motorway network within easy reach. There are regular trains from Banbury to London Marylebone (55 mins) and Birmingham Snow Hill (55 mins). Birmingham International airport is 42 miles away for UK, European and New York flights. Some very attractive countryside surrounds and many places of historical interest are within easy reach.
The Property - A truly exceptional four/five bedroom semi detached house which is one of the best we have seen. Originally constructed we believe in the 1930’s, it has recently been the subject of a complete renovation, extension and remodelling programme which has transformed it into a stunning family home combining traditional character features with high quality modern fittings. This is an ideal home for modern living with a superb open plan living kitchen/dining area with atrium and bi-fold doors as well as a separate sitting room and an office or fifth bedroom. There are four bedrooms on the first floor one of which has an ensuite as well as a very large and beautifully fitted family bathroom. Practicalities include a utility room and ground floor shower room internally whilst externally there is parking on the frontage for four vehicles and to the rear there is a contemporary style fully landscaped garden with a summerhouse/garden office as well as a large workshop. This immaculate property offers approximately 2000 sq. ft. of accommodation which is complemented by a high end finish and first class presentation.
A floorplan has been prepared to show the dimensions and layout of the property as detailed below. Some of the main features are as follows:
* A beautifully renovated semi detached 1930’s house which has been remodelled and extended in recent years.
* Spacious immaculately presented rooms including a stunning open plan living kitchen dining area featuring hand made units, integrated appliances, a skylight atrium and bi-fold doors opening to a raised deck with contemporary glass surround through which the view of the garden can be enjoyed. Large family living area with open fireplace as well as a sitting room at the front with bow window and fireplace with a lovely original Art Deco wooden surround.
* There is a small porch and an impressive hall with original stained glass front door and period style tiled floor from which a door opens to a home office/fifth bedroom with another bow window.
* The majority of the ground floor has wood floors and underfloor heating.
* On the first floor there are two double bedrooms with bow windows, one of which features a high open ceiling and a luxury ensuite shower room.
* There are two further bedrooms one of which is a large double and the other a single.
* In keeping with the aforementioned shower rooms the family bathroom is equally impressive and spacious with a free standing claw foot slipper bath, separate fully tiled shower cubicle, wash hand basin with cupboards under, WC, retro radiator/towel rail, ceramic tiled floor with heating under and window.
* As mentioned above there is a large raised terrace approached via the bi-fold doors in the rear elevation with ample space for outdoor living and dining furniture. Steps divide the glazed balustrades and lead to a central path between lawns and borders and leads to a large timber painted workshop/shed and a separate summerhouse/garden office both of which have power connected.
Services - All mains services are connected. The gas fired boiler is located in the loft.
Local Authority - Cherwell District Council. Council tax band C.
Viewing - Strictly by prior arrangement with the Sole Agents Anker & Partners.
Energy Rating: C - A copy of the full Energy Performance Certificate is available on request.
Brochures
Dashwood Road, BanburyBrochure- COUNCIL TAXA payment made to your local authority in order to pay for local services like schools, libraries, and refuse collection. The amount you pay depends on the value of the property.Read more about council Tax in our glossary page.
- Band: C
- PARKINGDetails of how and where vehicles can be parked, and any associated costs.Read more about parking in our glossary page.
- Yes
- GARDENA property has access to an outdoor space, which could be private or shared.
- Yes
- ACCESSIBILITYHow a property has been adapted to meet the needs of vulnerable or disabled individuals.Read more about accessibility in our glossary page.
- Ask agent
Dashwood Road, Banbury
Add an important place to see how long it'd take to get there from our property listings.
__mins driving to your place
Get an instant, personalised result:
- Show sellers you’re serious
- Secure viewings faster with agents
- No impact on your credit score
Your mortgage
Notes
Staying secure when looking for property
Ensure you're up to date with our latest advice on how to avoid fraud or scams when looking for property online.
Visit our security centre to find out moreDisclaimer - Property reference 33813824. The information displayed about this property comprises a property advertisement. Rightmove.co.uk makes no warranty as to the accuracy or completeness of the advertisement or any linked or associated information, and Rightmove has no control over the content. This property advertisement does not constitute property particulars. The information is provided and maintained by Anker & Partners, Banbury. Please contact the selling agent or developer directly to obtain any information which may be available under the terms of The Energy Performance of Buildings (Certificates and Inspections) (England and Wales) Regulations 2007 or the Home Report if in relation to a residential property in Scotland.
*This is the average speed from the provider with the fastest broadband package available at this postcode. The average speed displayed is based on the download speeds of at least 50% of customers at peak time (8pm to 10pm). Fibre/cable services at the postcode are subject to availability and may differ between properties within a postcode. Speeds can be affected by a range of technical and environmental factors. The speed at the property may be lower than that listed above. You can check the estimated speed and confirm availability to a property prior to purchasing on the broadband provider's website. Providers may increase charges. The information is provided and maintained by Decision Technologies Limited. **This is indicative only and based on a 2-person household with multiple devices and simultaneous usage. Broadband performance is affected by multiple factors including number of occupants and devices, simultaneous usage, router range etc. For more information speak to your broadband provider.
Map data ©OpenStreetMap contributors.
