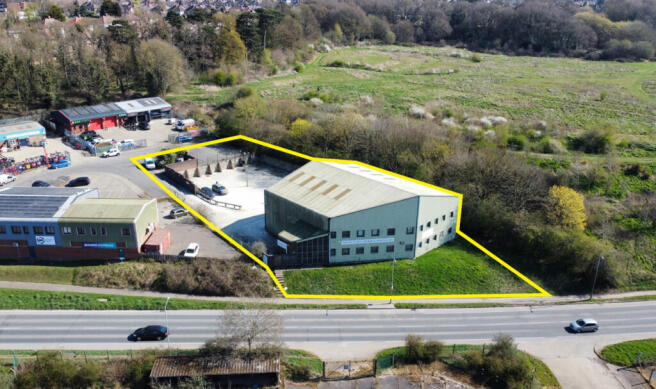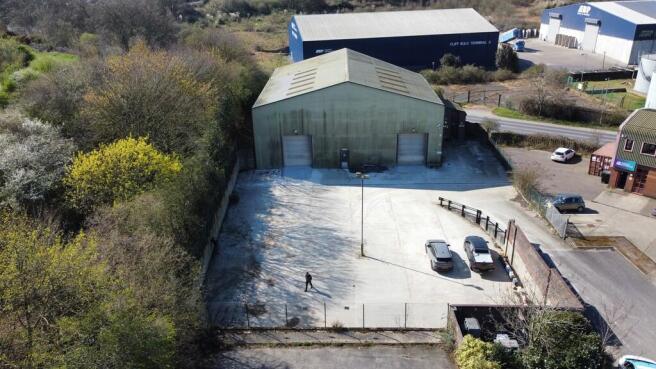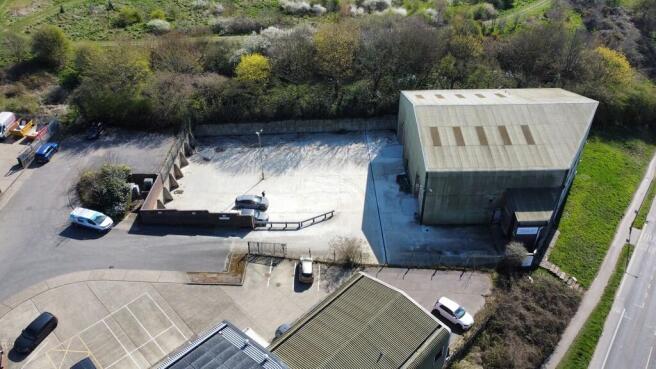8 Greenwich Business Park, Greenwich CLose, Ipswich, IP3
- SIZE AVAILABLE
7,936 sq ft
737 sq m
- SECTOR
Light industrial facility for sale
Description
LOCATION
The Property is located in Ipswich Borough Council and Suffolk County Council, The M11 motorway, which connects London with Cambridge, is located approximately 42 miles to the west of the Property. By road, the Property is located approximately 61 miles northeast of Southend-on-Sea, 53 miles south of Norwich, 86 miles northeast of London, 94 miles east of Luton and 109 miles east of Northampton.
Derby Road railway station is situated approximately 0.9 miles to the northeast of the Property. From Derby Road there are direct services to Westerfield (5 mins), Ipswich (13 mins) and Felixstowe (15 mins).
The property is located on Greenwich Close just off the busy Landseer Road, although benefits from excellent visibility and prominence due to its elevated and facing position on to the busy Landseer Road.
The property forms part of a small industrial park located about 1 mile south from the town centre on the eastern side of Ipswich docks and providing easy access into both the town centre and the A14/A12 road Network which provides excellent road communications with Felixstowe Port, the Midlands and London.
Adjacent occupiers include: Target Plant and Tool hire, Signs Express, DPL Group, Columbus Plumbing and Heating Services, A & B Enterprise Garden Furniture Shop and Protect and Detect.
DESCRIPTION
7,936 sq. ft. (737.27 Sq. m) GIA
- Light Industrial/Warehouse/Trade Counter
- Total Site Area 0.64 acres (23.1% site coverage)
- 8-10 additional double banked parking spaces
- Easy access to the Town Centre & A12/A14
- 10m Eaves
- 3 Phase Electricity
- 2 x Level Access Loading Doors
The property, built in the 1980´s comprises of a steel portal frame, brick and block warehouse with profile sheet cladding to the elevations and roof with skylights served by two level roller shutter doors.
Ancillary accommodation includes entrance area, workshop area, first floor offices, kitchen and WC facilities. Heating is provided via a gas fired central heating system although this may be upgraded to an electric heating/cooling system by the landlord. The warehouse area is fitted with three-phase electricity and sodium lighting.
The property is served by a large secure concrete forecourt providing external storage and loading facilities. In addition there are 8-10 further double banked parking spaces accessed separately directly off of Greenwich Road.
ACCOMMODATION
The premises provide the following approximate dimensions and floor areas:
Gross internal floor area:
Warehouse/ancillary - 7,936 sq. ft (737.27 sq. m.)
Concreted rear yard - 6,727 sq. ft. (625 sq. m.)
8 additional parking spaces
Eaves height: 6.7 metres
Apex height: 9.0 metres
Loading doors:
2 x Ground level door Width 3.4 metres x Height 4.47 metres
SITE
Secure Site extending to 0.259 ha (0.641 ac), providing a site coverage of 23.1%.
SERVICES
We understand that the property is connected to mains gas, water, drainage and three phase electricity.
We have not tested any of the services and all interested parties should rely upon their own enquiries with the relevant utility companies in connection with the availability and capacity of all of those serving the property including IT and telecommunications links.
TERMS
The premises are available to purchase Freehold at £675,000 exclusive plus VAT.
OUTGOINGS
The property is assessed as follows:
Collins & Curtis 8, Greenwich Close, Ipswich
Workshop and Premises
Ratebale Value - £50,000
Rates Liability - £24,950
The Uniform Business Rate (UBR) for the financial year 2024/2025 is £0.546 (where the Rateable Value is £51,000 or more) and £0.499 (where the Rateable value is less than £51,000.
VAT
All prices are exclusive of VAT under the Finance Act 1989.
LEGAL COSTS
A legal fee deposit will be required.
PLANNING
The premises have previously been occupied as Stonemasons yard, workshop and offices and therefore it is understood that it could be used under the current planning for uses, such as warehouse, trade counter and industrial. Alternative uses such as automotive/motor trade or leisure, may also be possible subject to planning permission.
Interested parties are advised to make their own enquiries.
LOCAL AUTHORITY
Ipswich Borough Council, Grafton House, 15-17 Russell Road, Ipswich, Suffolk, IP1 2DE.
Telephone:
OTHER
ENERGY PERFORMANCE CERTIFICATE
D (90)
ANTI MONEY LAUNDERING REGULATIONS
Anti-Money Laundering Regulations require Nicholas Percival to formally verify prospective purchaser´s identity, residence and source of funds prior to instructing solicitors.
REF: C5920
VIEWING
Strictly via appointment only via Sole Agents, Nicholas Percival Chartered Surveyors.
Brochures
8 Greenwich Business Park, Greenwich CLose, Ipswich, IP3
NEAREST STATIONS
Distances are straight line measurements from the centre of the postcode- Derby Road Station0.9 miles
- Ipswich Station1.2 miles
- Westerfield Station2.7 miles
Notes
Disclaimer - Property reference 101551003849. The information displayed about this property comprises a property advertisement. Rightmove.co.uk makes no warranty as to the accuracy or completeness of the advertisement or any linked or associated information, and Rightmove has no control over the content. This property advertisement does not constitute property particulars. The information is provided and maintained by Nicholas Percival Commercial, Colchester. Please contact the selling agent or developer directly to obtain any information which may be available under the terms of The Energy Performance of Buildings (Certificates and Inspections) (England and Wales) Regulations 2007 or the Home Report if in relation to a residential property in Scotland.
Map data ©OpenStreetMap contributors.




