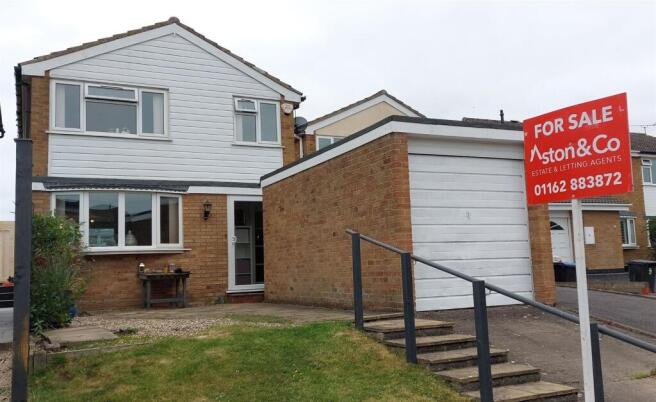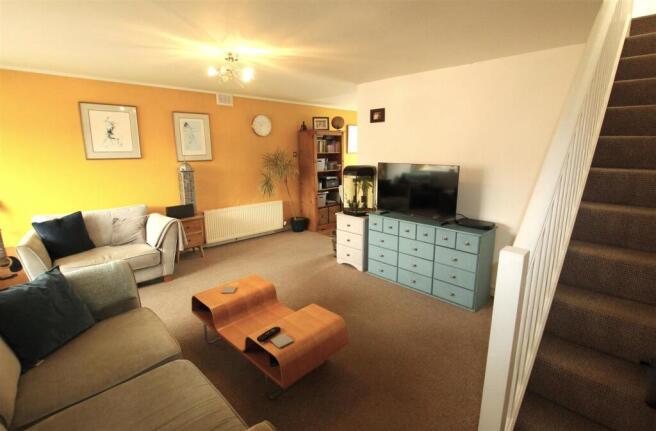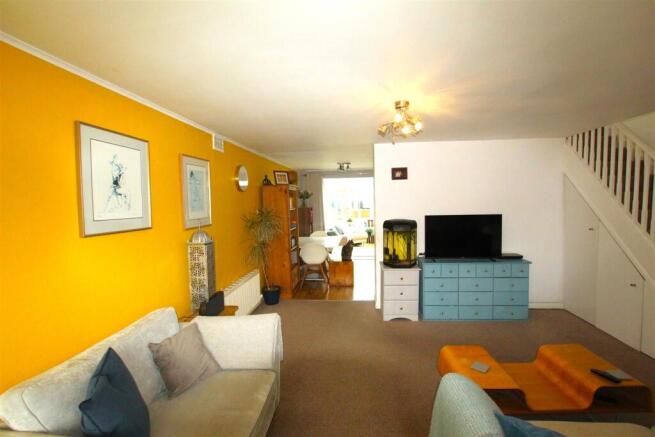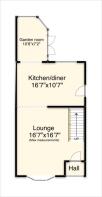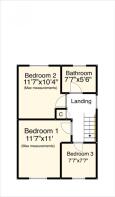Edgehill Close, Great Glen, Leicestershire

- PROPERTY TYPE
Detached
- BEDROOMS
3
- BATHROOMS
1
- SIZE
1,023 sq ft
95 sq m
- TENUREDescribes how you own a property. There are different types of tenure - freehold, leasehold, and commonhold.Read more about tenure in our glossary page.
Freehold
Key features
- DETACHED FAMILY HOME
- LOUNGE, KITCHEN/DINER AND GARDEN ROOM
- 3 BEDROOMS
- FAMILY BATHROOM
- FRONT AND REAR GARDENS
- DRIVE AND DETACHED SINGLE GARAGE
- VILLAGE LOCATION
- EXCELLENT ROAD AND RAIL LINKS
- COUNCIL TAX BAND D - EPC RATING D
- Available Broadband - standard - superfast . Ultrafast See ofcom broadband checker
Description
Introduction - .
In a cul-de-sac location close to the centre of the village with easy access to local schools and amenities. Enjoying an elevated position, this delightful open-plan style, 3 bedroom detached family home stands behind a deep front garden with a driveway, a lawn and steps up to the front door.
The house is entered through glazed sliding doors and briefly comprises: An entrance hall. Lounge, open plan dining kitchen and double glazed garden room. Upstairs, off the landing there are 2 double bedrooms, a single bedroom and a re-fitted family bathroom.
The Accommodation - .
Benefiting from Gas Central Heating and uPVC double glazing, No 3 Edgehill Close is a spacious, open plan family home in a well-respected cul-de-sac in an established residential area close to village amenities.
Glazed sliding doors provide access into the entrance hall with a door leading into the spacious family sitting area with a large window overlooking the front garden, a staircase rising to the first floor and a wide opening into the re-fitted dining kitchen.
The kitchen area has been refitted with a range of modern white base and wall units with a fitted oven and hob with extractor hood over and space for white goods. A door leads to the side and a window overlooks the rear garden. The dining area has ample space for a family dining suite and opens up into a conservatory style garden room with views of the rear garden and French doors providing access onto the patio.
Upstairs there are 3 good sized, well proportioned bedrooms. The principle room is a good sized double bedroom with a range of fitted furniture and a window overlooking the front. Bedroom 2 is another generously sized double room overlooking the rear garden whilst bedrrom3 is a good sized single to the front of the house. A re-fitted family bathroom with metro-style tiles, a modern white suite comprising a toilet, pedestal sink and bath with shower and glass screen over completes the accommodation.
Outside - In a cul-de-sac location, in an elevated position, the front garden has steps gently sloping up to the front door with a lawn to one side and a drive providing access to the single detached garage. Gated pedestrian access to the side leads to the rear garden. The rear garden has been thoughtfully landscaped by the current owners with a patio directly behind the house, a lawn and a raised decked seating area at the bottom.
The Area - Great Glen is a highly desirable and much sought after historic village the Harborough district of the county, midway between Leicester and Market Harborough.
A settlement has existed on the site since before 1066 but grew significantly in size in the mid-18th century as the Leicester to London Stage Coach route passed through and Great Glen became an important stop with The Old Crown and The Greyhound being built as coaching inns. The old road developed into the A6 and ran through the centre of the village until 2003 when the by-pass was built.
The village has grown in recent years with the addition of several new housing developments whilst still retaining the feel of a village community.
The village centre has a good selection of amenities including cafes, hairdressers, a post office and co-op store; a doctor’s surgery, library and village hall and 3 popular public houses. Schooling in both state and private sectors are well represented in the area including The Leicester Grammar and The Stoneygate School. There ae also a number of leisure facilities nearby whilst day to day amenities including shops and supermarkets, pubs restaurants and banking facilities can be found 2 miles away in the neighbouring town of Oadby.
Great Glen remains very popular with local buyers and with commuters due in part to its proximity to Leicester city centre and improvements at Market Harborough railway station now allowing travel to London St. Pancras in less than 1 hr
Brochures
Edgehill Close, Great Glen, LeicestershireBrochure- COUNCIL TAXA payment made to your local authority in order to pay for local services like schools, libraries, and refuse collection. The amount you pay depends on the value of the property.Read more about council Tax in our glossary page.
- Band: D
- PARKINGDetails of how and where vehicles can be parked, and any associated costs.Read more about parking in our glossary page.
- Garage
- GARDENA property has access to an outdoor space, which could be private or shared.
- Yes
- ACCESSIBILITYHow a property has been adapted to meet the needs of vulnerable or disabled individuals.Read more about accessibility in our glossary page.
- Ask agent
Edgehill Close, Great Glen, Leicestershire
Add an important place to see how long it'd take to get there from our property listings.
__mins driving to your place
Get an instant, personalised result:
- Show sellers you’re serious
- Secure viewings faster with agents
- No impact on your credit score
Your mortgage
Notes
Staying secure when looking for property
Ensure you're up to date with our latest advice on how to avoid fraud or scams when looking for property online.
Visit our security centre to find out moreDisclaimer - Property reference 33813951. The information displayed about this property comprises a property advertisement. Rightmove.co.uk makes no warranty as to the accuracy or completeness of the advertisement or any linked or associated information, and Rightmove has no control over the content. This property advertisement does not constitute property particulars. The information is provided and maintained by Aston & Co, Wigston. Please contact the selling agent or developer directly to obtain any information which may be available under the terms of The Energy Performance of Buildings (Certificates and Inspections) (England and Wales) Regulations 2007 or the Home Report if in relation to a residential property in Scotland.
*This is the average speed from the provider with the fastest broadband package available at this postcode. The average speed displayed is based on the download speeds of at least 50% of customers at peak time (8pm to 10pm). Fibre/cable services at the postcode are subject to availability and may differ between properties within a postcode. Speeds can be affected by a range of technical and environmental factors. The speed at the property may be lower than that listed above. You can check the estimated speed and confirm availability to a property prior to purchasing on the broadband provider's website. Providers may increase charges. The information is provided and maintained by Decision Technologies Limited. **This is indicative only and based on a 2-person household with multiple devices and simultaneous usage. Broadband performance is affected by multiple factors including number of occupants and devices, simultaneous usage, router range etc. For more information speak to your broadband provider.
Map data ©OpenStreetMap contributors.
