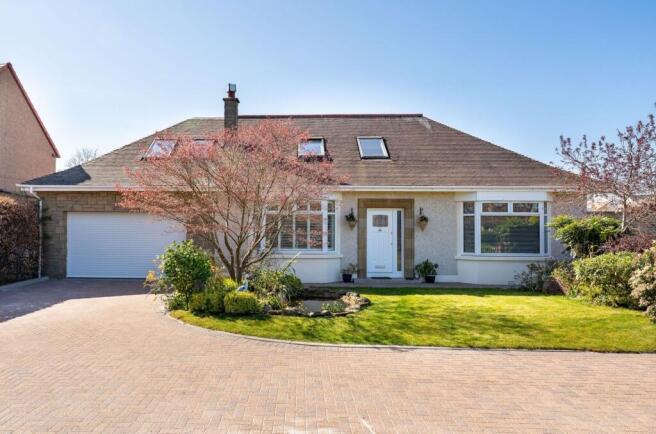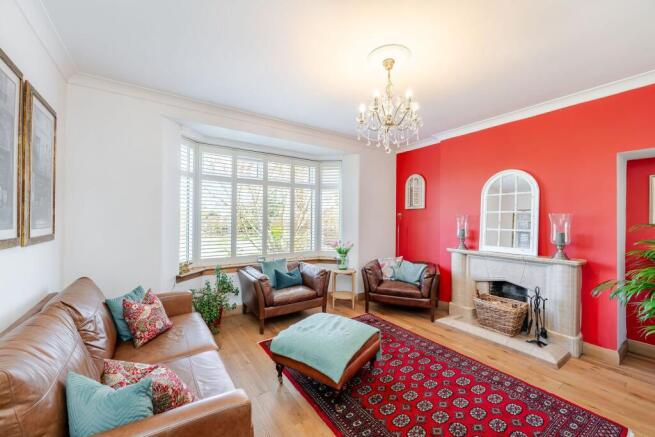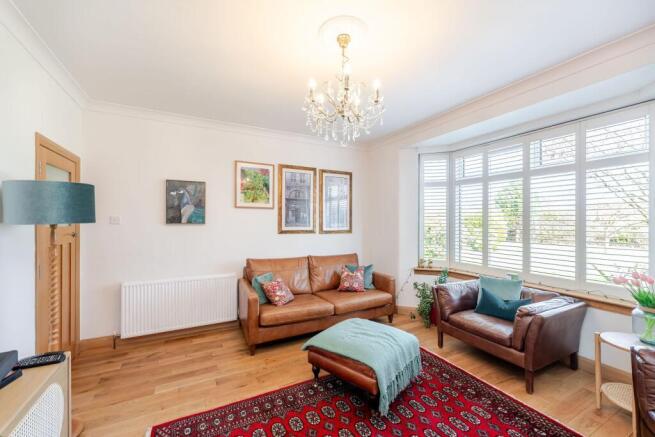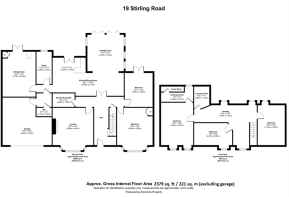Stirling Road, Larbert, FK5

- PROPERTY TYPE
Detached
- BEDROOMS
4
- BATHROOMS
3
- SIZE
2,379 sq ft
221 sq m
- TENUREDescribes how you own a property. There are different types of tenure - freehold, leasehold, and commonhold.Read more about tenure in our glossary page.
Freehold
Key features
- CLOSING DATE- TUES 13TH MAY AT 12 NOON.
- Bright & Spacious 4/5 Bed Detached Family Home in a Highly Regarded Residential Locale.
- Short Walk to Larbert Train Station, Local Post Office & Bakery.
- Secluded Back Garden with Direct Access to Woodland / Countryside Walks.
- Front-Facing Lounge with Bay Window and Original Coal Fire and Engineered Wood Flooring.
- Light-Filled Family Room with Underfloor Heating, Apex Window and Powder Coated Aluminium Bi-Folds.
- Open Plan Dining Kitchen with Quartz Worktops, Solid Wood Cabinets, Integrated NEFF Appliances, Breakfast Bar and French Doors to the Garden, Separate Utility Room.
- 4/5 Double Bedrooms across 2 Levels, Spacious & Bright Landing with Study Area.
- Spacious Upstairs Bathroom with Freestanding Bath & Walk-In Shower, Downstairs Shower Room and Separate WC.
- Large Driveway for Several Vehicles, Integral Garage with Internal Access and Electric Remote-Controlled Door.
Description
CLOSING DATE- TUES 13TH MAY AT 12 NOON.
Bright & Spacious 4/5 Bed Family Home | Short Walk to Local Amenities | Secluded Back Garden with Countryside Walks.
Gordon Henry & RE/MAX are delighted to present to the market this 1950s converted bungalow within a highly regarded residential locale, only a short walk to the mainline train station in Larbert along with the local post office, bakery and selection of cafés and restaurants.
The property offers a unique layout and is presented in immaculate condition throughout (all 1s in the home report), a credit to its present owners.
The accommodation comprises: welcoming entrance hallway with solid wood flooring, front-facing lounge with bay window & wooden shutters, alcove spaces and original fireplace with a working coal fire.
From the hallway, through solid wood/glass double doors, an open plan dining kitchen leads to the family room with vaulted ceiling, underfloor heating, apex feature window and 4 bi-folding doors (made from powder coated aluminium) plus a further selection of windows allowing an abundance of natural light.
A new kitchen was installed in 2020 and includes a selection of base/wall mounted solid wood units, quartz worktops, instant boiling water tap, breakfast bar with 5-ring induction hob, extractor fan, integral NEFF oven with slide & hide function, second oven/microwave, freestanding fridge/freezer and French doors leading out to composite decking in the back garden. A separate utility room provides additional built-in storage units, a sink / drainage board, integrated fridge and freestanding washing machine and tumble dryer.
From the rear hall, a dining room with bar area features a Velux skylight, built-in storage cupboard and set of French doors leading out to the back garden. This room could easily be utilised as a 5th bedroom, if required.
There are two double bedrooms downstairs, one with a set of patio doors (also powder coated aluminium) leading out to the back garden and the other to the front with bay window and built-in storage cupboard, handmade with bespoke hardwood doors.
Completing the downstairs accommodation is a modern shower room / WC with large rainfall shower and LED mirror, separate hall with modern WC and internal access to the garage.
Going upstairs via carpeted staircase with hardwood bannister there is a bright and spacious landing with Velux windows, study and snug areas.
There are two double bedrooms with Velux windows, the master with walk-in dressing room and eaves storage. A useful drying/laundry room off the upper hallway houses the hot water cylinder.
Completing the upstairs accommodation is a spacious bathroom with decorative floor tiles, large walk-in rainfall shower, freestanding bath, WC and bidet.
Externally, to the front, a large private driveway laid with block-paving can accommodate several vehicles and leads to an integral garage with electric remote-controlled double-width door. There are two sections of lawn, a garden pond and selection of mature plants and trees.
The rear garden is west-facing, capturing sunlight from morning until evening. It has been tastefully landscaped to include a large composite deck, outdoor seating area, lawn, selection of mature plants, hedges and trees. A gate in the stone wall gives direct access into woodland and nearby countryside, ideal for dog walkers and lovers of the outdoors. The rear exterior of the home is finished with stonework, adding to the character of the building.
The property further benefits from gas central heating (new Worcester boiler installed in 2022), internal oak doors and flooring, double glazed windows and doors.
For all enquiries, please contact Gordon Henry- RE/MAX Estate Agent.
EPC Rating: E
Living Room
4.8m x 4.4m
Family Room
4.3m x 4.3m
Kitchen Diner
8.2m x 3.6m
Utility Room
1.8m x 3.6m
Dining Room
3.5m x 5.7m
WC
1.7m x 1m
Guest Bedroom
4.2m x 4.4m
Guest Bedroom 2
3.5m x 4m
Landing
5.1m x 7.4m
Guest Bedroom 3
3.2m x 5.1m
Master Bedroom
5m x 3.8m
Dressing Room
4m x 1.7m
Laundry Room
2.6m x 1.8m
Bathroom
4.5m x 2.6m
Parking - Driveway
Parking - Garage
- COUNCIL TAXA payment made to your local authority in order to pay for local services like schools, libraries, and refuse collection. The amount you pay depends on the value of the property.Read more about council Tax in our glossary page.
- Band: G
- PARKINGDetails of how and where vehicles can be parked, and any associated costs.Read more about parking in our glossary page.
- Garage,Driveway
- GARDENA property has access to an outdoor space, which could be private or shared.
- Private garden,Rear garden
- ACCESSIBILITYHow a property has been adapted to meet the needs of vulnerable or disabled individuals.Read more about accessibility in our glossary page.
- Ask agent
Energy performance certificate - ask agent
Stirling Road, Larbert, FK5
Add an important place to see how long it'd take to get there from our property listings.
__mins driving to your place
About RE/MAX Property Marketing Centre, Bellshill
Willow House, Kestrel View, Strathclyde Business Park Bellshill ML4 3PB

Your mortgage
Notes
Staying secure when looking for property
Ensure you're up to date with our latest advice on how to avoid fraud or scams when looking for property online.
Visit our security centre to find out moreDisclaimer - Property reference 014c9f71-e37b-44a4-a791-c81e076c4816. The information displayed about this property comprises a property advertisement. Rightmove.co.uk makes no warranty as to the accuracy or completeness of the advertisement or any linked or associated information, and Rightmove has no control over the content. This property advertisement does not constitute property particulars. The information is provided and maintained by RE/MAX Property Marketing Centre, Bellshill. Please contact the selling agent or developer directly to obtain any information which may be available under the terms of The Energy Performance of Buildings (Certificates and Inspections) (England and Wales) Regulations 2007 or the Home Report if in relation to a residential property in Scotland.
*This is the average speed from the provider with the fastest broadband package available at this postcode. The average speed displayed is based on the download speeds of at least 50% of customers at peak time (8pm to 10pm). Fibre/cable services at the postcode are subject to availability and may differ between properties within a postcode. Speeds can be affected by a range of technical and environmental factors. The speed at the property may be lower than that listed above. You can check the estimated speed and confirm availability to a property prior to purchasing on the broadband provider's website. Providers may increase charges. The information is provided and maintained by Decision Technologies Limited. **This is indicative only and based on a 2-person household with multiple devices and simultaneous usage. Broadband performance is affected by multiple factors including number of occupants and devices, simultaneous usage, router range etc. For more information speak to your broadband provider.
Map data ©OpenStreetMap contributors.




