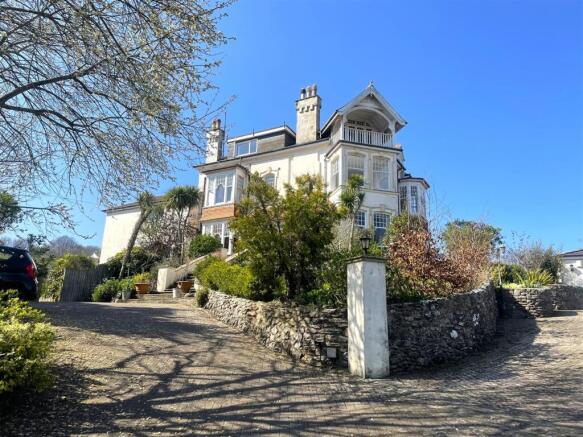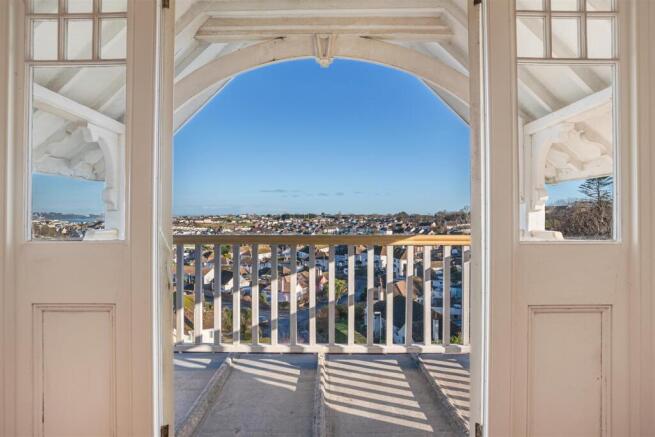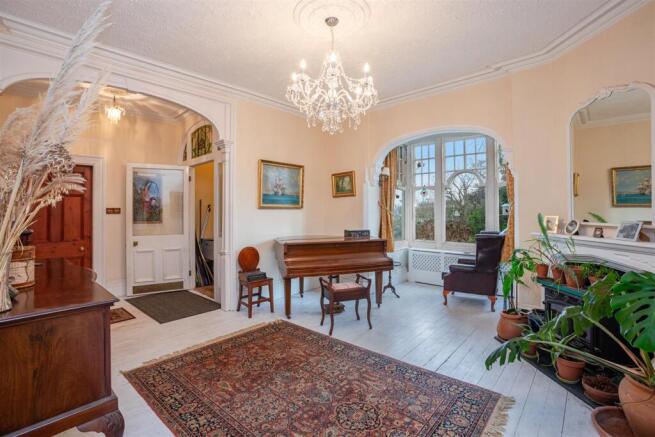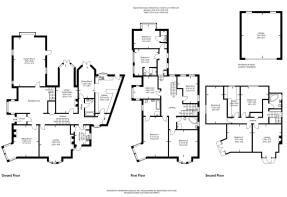
Upton Manor Road, Brixham

- PROPERTY TYPE
Detached
- BEDROOMS
9
- BATHROOMS
6
- SIZE
Ask agent
- TENUREDescribes how you own a property. There are different types of tenure - freehold, leasehold, and commonhold.Read more about tenure in our glossary page.
Freehold
Key features
- Detached Edwardian Property
- Prominent Position with Stunning Views
- Parking for Several Vehicles
- Double Garage
- Annexe/Secondary Accommodation
- Character Period Features
- Games Room
- Council Tax Band F
- EPC Band E
- Freehold
Description
Description & Situation - A striking Edwardian detached property with a view point over Brixham like no other. This large family home with accommodation over three floors provides flexible living space for a large family or anyone looking for a multi-generational home. From its prominent position this architecturally stunning property affords commanding views with a host of character features including high ceilings, stripped wooden floors and original windows some with stained glass. This period property as with many older homes would require a level of maintenance and upkeep but with a little effort would make a delightful home. The property briefly comprises of six reception rooms, kitchen, utility room and downstairs bathroom on the ground floor, on the first floor you will find six bedrooms with three en-suites and a family bathroom with stairs to the second floor, the top floor has its own lounge, kitchen, bathroom and three further bedrooms.
Close to hand the property benefits from the popular and St. Marys Bay with its delightful half sandy and half pebbly beach. The harbour and shopping centre are also within easy reach. St Mary's Park is only 250 yards away. Brixham is a bustling harbour side town, with the expanding fishing fleet at the heart of the community. Its natural harbour bowl, populated by pastel coloured fisherman's cottages creates a warm and cosy ambience you will find difficult to replicate, this really is a stunning location. There are several well regarded primary and secondary schools within easy reach, including the Grammar school at Churston.
Accommodation - The property is accessed via the covered porch with an original stained glass door allowing entry to the reception hall with an impressive staircase which takes centre stage. The spacious room currently accommodates a grand piano and with its wood burner and large bay window would be an ideal space to enjoy the morning sun. The sitting room and lounge are both well-proportioned rooms with high ceilings and beautiful bay windows typical of the era. To the rear of the property a further large reception room with a Southerly aspect is the perfect spot for a games room with access to the rear garden. Follow the inner hallway with its Herringbone tiled floor through to the library room, a comfortable space with a large bay window overlooking the gardens and wood burning stove. The hallway also gives access to the utility room family bathroom, storage area and kitchen/diner. The kitchen/diner offers ample storage and worktop space with room for a large table and access to the rear terrace. Ascend the staircase to the first floor where the majority of the bedrooms can be found off the galleried landing. Bedroom One a good size double with a large bay window from which you can survey the surrounding town and down to the coast. The room also benefits from an en-suite shower room. Bedroom two is another comfortable double with an ornate bay window and a stunning vista. Four further bedrooms are located on the first floor, two with en-suites, while the others share a family bathroom. Stairs rise again to the second floor which boasts an almost self contained apartment enjoying three bedrooms all with far reaching views either towards the coast or surrounding hills, fully fitted kitchen, bathroom and lounge.
Outside - A block paved driveway provides parking for several vehicles and gives access to the detached double garage. The gardens wrap around three sides of the house and consist of sloping and level lawns studded with attractive trees and shrubs that supplement close-boarded timber fencing to provide a good degree of privacy. The gardens incorporate a vegetable patch with several raised beds and an outdoor swimming pool (currently out of use and in need of repair) various seating areas are positioned around the property to help appreciate the views and track the Sun.
Services - Mains drainage, water, gas and electricity
Local Authority - Torbay Council, Town Hall, Castle Circus, Torquay, TQ1 3DR.
Viewing Arrangement - Strictly by prior appointment with Stags on .
Brochures
Upton Manor Road, Brixham- COUNCIL TAXA payment made to your local authority in order to pay for local services like schools, libraries, and refuse collection. The amount you pay depends on the value of the property.Read more about council Tax in our glossary page.
- Band: F
- PARKINGDetails of how and where vehicles can be parked, and any associated costs.Read more about parking in our glossary page.
- Yes
- GARDENA property has access to an outdoor space, which could be private or shared.
- Yes
- ACCESSIBILITYHow a property has been adapted to meet the needs of vulnerable or disabled individuals.Read more about accessibility in our glossary page.
- Ask agent
Upton Manor Road, Brixham
Add an important place to see how long it'd take to get there from our property listings.
__mins driving to your place
Get an instant, personalised result:
- Show sellers you’re serious
- Secure viewings faster with agents
- No impact on your credit score
Your mortgage
Notes
Staying secure when looking for property
Ensure you're up to date with our latest advice on how to avoid fraud or scams when looking for property online.
Visit our security centre to find out moreDisclaimer - Property reference 33814279. The information displayed about this property comprises a property advertisement. Rightmove.co.uk makes no warranty as to the accuracy or completeness of the advertisement or any linked or associated information, and Rightmove has no control over the content. This property advertisement does not constitute property particulars. The information is provided and maintained by Stags, Torquay. Please contact the selling agent or developer directly to obtain any information which may be available under the terms of The Energy Performance of Buildings (Certificates and Inspections) (England and Wales) Regulations 2007 or the Home Report if in relation to a residential property in Scotland.
*This is the average speed from the provider with the fastest broadband package available at this postcode. The average speed displayed is based on the download speeds of at least 50% of customers at peak time (8pm to 10pm). Fibre/cable services at the postcode are subject to availability and may differ between properties within a postcode. Speeds can be affected by a range of technical and environmental factors. The speed at the property may be lower than that listed above. You can check the estimated speed and confirm availability to a property prior to purchasing on the broadband provider's website. Providers may increase charges. The information is provided and maintained by Decision Technologies Limited. **This is indicative only and based on a 2-person household with multiple devices and simultaneous usage. Broadband performance is affected by multiple factors including number of occupants and devices, simultaneous usage, router range etc. For more information speak to your broadband provider.
Map data ©OpenStreetMap contributors.







