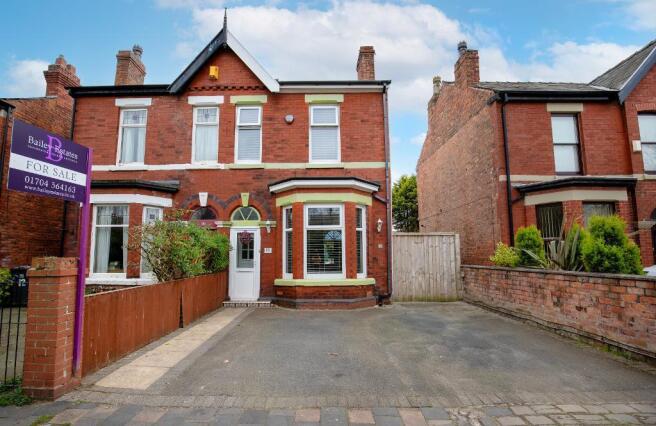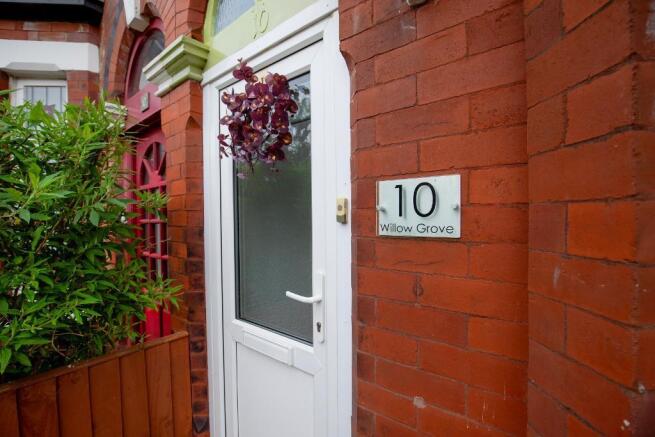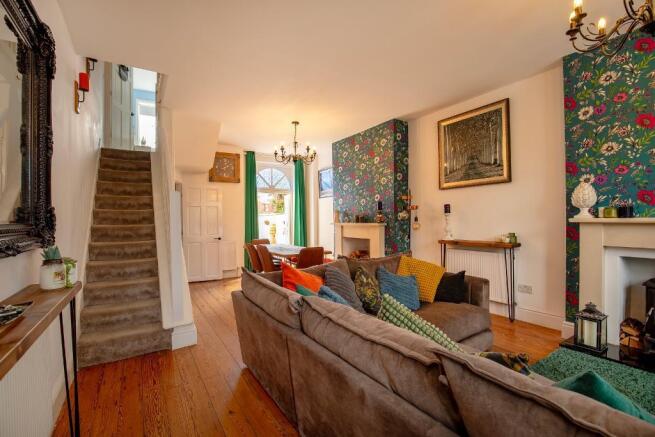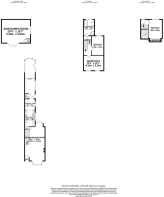Willow Grove, Southport, Merseyside, PR8 6BD

- PROPERTY TYPE
Semi-Detached
- BEDROOMS
3
- BATHROOMS
1
- SIZE
Ask agent
- TENUREDescribes how you own a property. There are different types of tenure - freehold, leasehold, and commonhold.Read more about tenure in our glossary page.
Freehold
Key features
- 3 Bedroom Semi Detached
- Spacious Throughout
- Beautifully Presented
- 4 Piece Family Bathroom
- Deceptively Large Property
- Off Road Driveway Parking
- Expansive Low Maintanance Garden
- EPC Rating - 'D'
Description
Tucked away in a peaceful cul-de-sac on the ever-popular Willow Grove, this deceptively spacious three-bedroom semi-detached property offers a wealth of living space and a surprisingly extensive rear garden. Situated in the Meols Cop area of Southport, this family home is ideally placed for excellent local amenities, reputable schools, and superb transport links. Meols Cop train station is just a short stroll away, offering direct connections to Southport and beyond, while nearby bus routes and easy access to the A570 make commuting a breeze. You're also within close proximity to supermarkets, retail parks, and leisure facilities, adding to the convenience of this well-connected location.
Arriving at the property, you're welcomed by off-road parking and a neatly maintained front exterior. Double wooden side gates provide access to the rear garden. Step into the porch and through to the expansive front-to-back reception lounge, a standout feature of this home. A beautiful bay window floods the space with natural light at the front, while patio doors to the rear open directly onto the garden. A cosy log-burning stove creates the perfect focal point for this versatile living and dining area. Off the rear, a door leads into the well-presented kitchen with a charming cottage feel. Fitted with ample upper and lower base units, this room also boasts integrated Bosch double ovens and grill, plus a four-ring gas hob. There is a handy understairs storage area accessible from here, and the kitchen opens into a breakfast room that flows into a bright rear family room/conservatory.
This additional reception space enjoys lovely views over the garden and is filled with natural light thanks to a side window and glazed doors. From here, you can access a useful ground floor WC with wash basin, and another door opens directly onto the garden.
To the first floor, a split landing gives access to a beautifully finished four-piece family bathroom, complete with shower cubicle, WC, sink over a stylish vanity unit, and a Jacuzzi bath. A large rear-facing window enhances the light and airy feel of the room. Two generously sized double bedrooms are located on this level, one to the front and one to the rear, while stairs rise again to a third double bedroom nestled on the top floor. This upper room enjoys elevated views over the garden and features a clever built-in open wardrobe for extra storage.
The rear garden is one of the most surprising and impressive aspects of this home. Exceptionally long and low-maintenance with a full flagged finish, it offers space for relaxation, play, or entertaining. A rockery area adds a touch of character at the bottom of the garden, and a substantial outbuilding currently serves as a fantastic games room and bar. Complete with power, lighting, and a WC, this incredibly versatile space could easily function as a home gym, studio, office, or playroom.
This property is a hidden gem, deceptively spacious and brimming with potential. Whether you're looking for a family home with room to grow or space to entertain, this one truly delivers.
Don't miss your chance to view, call Bailey Estates today on to arrange your appointment.
Leaving Bailey Estates office, head south on Liverpool Road then at the traffic lights turn left onto Eastbourne Road. Continue on Eastbourne Road for 1 mile then at the traffic lights turn right onto Scarisbrick New Road, then take your first left onto Chambers Road.
Continue to follow onto Tithebarn Road then right onto Sussex Road then immediately left onto Tithebarn Road. Follow for 0.1 miles over Hawkshead Street then take a left onto Laurel Grove, follow as the road becomes Willow Grove where this property will be on your right easily identified by a Bailey Estates For Sale board.
Porch
2' 5'' x 3' 2'' (0.76m x 0.97m)
Sitting/Dining Room
28' 7'' x 14' 2'' (8.72m x 4.33m)
(maximum measurements)
Kitchen
11' 6'' x 7' 4'' (3.52m x 2.25m)
Breakfast Room
7' 8'' x 7' 4'' (2.36m x 2.25m)
WC
3' 8'' x 2' 7'' (1.13m x 0.79m)
Conservatory/Family Room
28' 1'' x 7' 4'' (8.56m x 2.25m)
Bar/Games Room
20' 4'' x 16' 6'' (6.2m x 5.04m)
First Floor Landing
13' 9'' x 5' 1'' (4.21m x 1.57m)
Bedroom 1
14' 2'' x 10' 7'' (4.33m x 3.23m)
Bedroom 2
13' 8'' x 8' 7'' (4.19m x 2.62m)
Family Bathroom
11' 5'' x 7' 8'' (3.49m x 2.36m)
Second Floor Landing
13' 5'' x 5' 2'' (4.11m x 1.6m)
(maximum length including stairs)
Bedroom 3
13' 3'' x 9' 10'' (4.05m x 3.01m)
- COUNCIL TAXA payment made to your local authority in order to pay for local services like schools, libraries, and refuse collection. The amount you pay depends on the value of the property.Read more about council Tax in our glossary page.
- Band: B
- PARKINGDetails of how and where vehicles can be parked, and any associated costs.Read more about parking in our glossary page.
- Yes
- GARDENA property has access to an outdoor space, which could be private or shared.
- Yes
- ACCESSIBILITYHow a property has been adapted to meet the needs of vulnerable or disabled individuals.Read more about accessibility in our glossary page.
- Ask agent
Willow Grove, Southport, Merseyside, PR8 6BD
Add an important place to see how long it'd take to get there from our property listings.
__mins driving to your place
Your mortgage
Notes
Staying secure when looking for property
Ensure you're up to date with our latest advice on how to avoid fraud or scams when looking for property online.
Visit our security centre to find out moreDisclaimer - Property reference 699163. The information displayed about this property comprises a property advertisement. Rightmove.co.uk makes no warranty as to the accuracy or completeness of the advertisement or any linked or associated information, and Rightmove has no control over the content. This property advertisement does not constitute property particulars. The information is provided and maintained by Bailey Estates, Southport. Please contact the selling agent or developer directly to obtain any information which may be available under the terms of The Energy Performance of Buildings (Certificates and Inspections) (England and Wales) Regulations 2007 or the Home Report if in relation to a residential property in Scotland.
*This is the average speed from the provider with the fastest broadband package available at this postcode. The average speed displayed is based on the download speeds of at least 50% of customers at peak time (8pm to 10pm). Fibre/cable services at the postcode are subject to availability and may differ between properties within a postcode. Speeds can be affected by a range of technical and environmental factors. The speed at the property may be lower than that listed above. You can check the estimated speed and confirm availability to a property prior to purchasing on the broadband provider's website. Providers may increase charges. The information is provided and maintained by Decision Technologies Limited. **This is indicative only and based on a 2-person household with multiple devices and simultaneous usage. Broadband performance is affected by multiple factors including number of occupants and devices, simultaneous usage, router range etc. For more information speak to your broadband provider.
Map data ©OpenStreetMap contributors.







