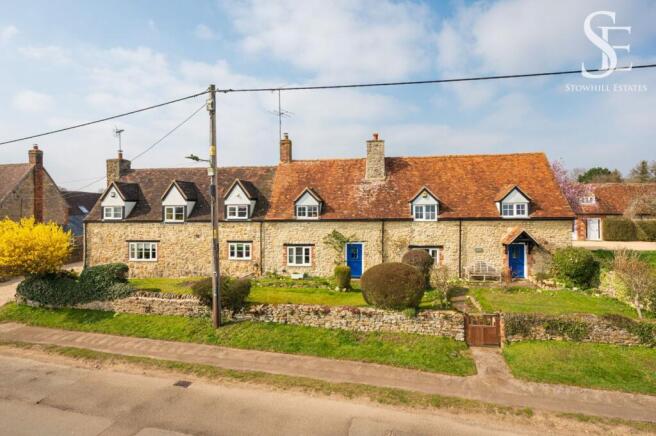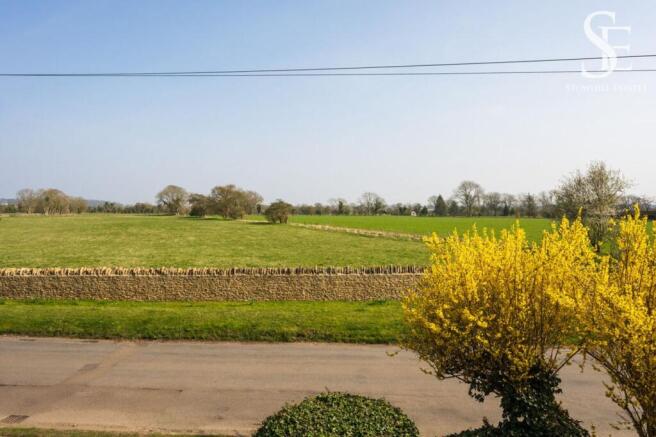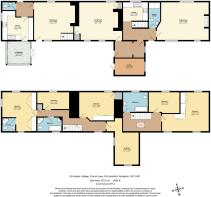
Church Lane, Dry Sandford, OX13

- PROPERTY TYPE
Cottage
- BEDROOMS
6
- BATHROOMS
4
- SIZE
2,965 sq ft
275 sq m
- TENUREDescribes how you own a property. There are different types of tenure - freehold, leasehold, and commonhold.Read more about tenure in our glossary page.
Freehold
Key features
- Charming 4-bed period cottage in idyllic village setting
- Flexible layout with self-contained 2-bed annexe
- Character features: beams, inglenook & log burners
- Spacious kitchen with electric Aga & sunroom
- Peaceful walled garden with patio & mature trees
- Separate studio – ideal for creatives or home office
- Principal bedroom with ensuite & countryside views
- Multiple reception rooms perfect for family life
- Off-road parking with gravel driveway
- Close to Oxford, Abingdon & top-rated schools
Description
Quintessentially English and quietly enchanting, St Audries Cottage, with its honeyed stone walls, embodies storybook warmth, nestled in the timelessness of the Oxfordshire countryside in Dry Sandford.
Character and comfort
Just a short drive from both Oxford and Abingdon, St Audries Cottage dates back to around 1750, with thoughtful extensions added in 2000 and again in 2014. Now a six-bedroom home, it offers remarkable flexibility - currently arranged as a main four-bedroom home, with an adjoining annexe, ideal for multigenerational living, guests or Airbnb. Historic, yet unlisted, it could also be reconfigured to smoothly suit your family’s rhythm of life.
Tucked behind a dry-stone wall, St Audries Cottage is framed by lush lawn, where a small wooden gate opens onto a footpath leading to the front door. To the side, a gravel driveway adorned with golden forsythia provides generous parking beneath the open Oxfordshire sky.
Warmest of welcomes
Beyond the blue front door, the sitting room radiates warmth and heritage, revealed in the characterful timber beams crossing the ceiling and echoed in the robust beam above the red brick fireplace, where a log-burning stove rests on a slate hearth. Deep-set windows usher in soft daylight from both sides, amplified by whitewashed walls, while a wide alcove beside the fire offers the perfect spot for a dresser or reading nook.
Continue into the dining room, where an impressive stone inglenook fireplace serves as a natural focal point, enhancing the characterful ambience. Whether hosting family meals, slow suppers or festive occasions beneath the corona-style chandelier, savour good fine fayre and good company alongside far reaching garden and countryside views.
Savour the view
Tucked at the quieter end of the home lies the kitchen, refitted in 2014. Here, an electric Aga brings country comfort, joined by space for a dishwasher and washing machine. The conservatory extension provides a peaceful sunroom, perfect for morning coffee or evening unwinding. From here, step out to a walled garden with lawn, mature trees and patio - a haven for alfresco dining and bursting with birdsong. There is also an outside studio for those with artistic leanings.
And so to bed…
Returning to the dining room, ascend the stairs to the first-floor landing, where four inviting bedrooms await. With ample storage available in the built-in wardrobes, the principal bedroom is a peaceful retreat, serenely set beneath a sloping ceiling where soft white walls lend a sense of calm. Wake up to idyllic views out over the garden and countryside, before taking a morning shower in the private ensuite.
A second bedroom is carpeted for comfort, with built-in wardrobes and a gentle palette that makes it ideal for children or guests. A third bedroom - currently used as a study - offers flexibility. Opposite, refresh and revive in the family bathroom where a centrally filling bathtub is bathed in light from a dormer window above.
With room for all the family, a fourth double bedroom sits quietly above the adjoining studio, ideal for guests or older children seeking a little more independence, privately tucked off the landing, yet still connected to the main home.
Flexible flow
Ideal for multigenerational living, or guest accommodation, he annexe offers space, privacy and character in equal measure. Furnished with a well-equipped kitchen and ground floor shower room – making it accessible for older relatives or those with mobility requirements – there is also a large sitting room.
Overflowing with light, windows to two sides invite the outdoors in. A versatile room, with plenty of space for a dining table, a log burner set within a handsome red brick fireplace topped with a solid chestnut-toned beam infuses warmth.
Upstairs, exposed stone adds character to the generous landing, which leads to two further bedrooms - the largest, providing plenty of storage within built-in wardrobes – both served by a good sized bathroom, fitted in 2012.
Flexible and inviting, the annexe mirrors the comfort and style of the main home while offering its own sense of independence.
Out and about
Step outside and discover the enduring charm of Dry Sandford, a scenic Oxfordshire village where stone-fringed fields, rolling countryside and ancient oaks abound.
Walks unfold in every direction, from the wild beauty of Cothill Quarry - a popular dog walking spot - and the BBOWT nature reserve to the bluebell woods and trails of Boars Hill and Besselsleigh.
Call in for a thirst-quencher at the much-loved Greyhound pub, just down the lane, or enjoy a leisurely lunch at The Merry Miller nearby.
Abingdon and Oxford offer a wider choice of cafés, shops and restaurants, all within easy reach.
Families are well served, with excellent local and independent schools close by, including Dry Sandford Primary, Abingdon School, The Manor Prep and St Helen and St Katharine. And for commuters, Didcot Parkway is just a short drive away, with swift connections to London Paddington in under 40 minutes.
A home of heart and heritage, St Audries Cottage offers the perfect blend of countryside calm and connected living. With its flexible layout, bucolic garden and storybook setting in one of Oxfordshire’s most scenic villages, savour the simple pleasures of life, at St Audries Cottage.
EPC Rating: D
Brochures
Brochure- COUNCIL TAXA payment made to your local authority in order to pay for local services like schools, libraries, and refuse collection. The amount you pay depends on the value of the property.Read more about council Tax in our glossary page.
- Band: F
- PARKINGDetails of how and where vehicles can be parked, and any associated costs.Read more about parking in our glossary page.
- Yes
- GARDENA property has access to an outdoor space, which could be private or shared.
- Yes
- ACCESSIBILITYHow a property has been adapted to meet the needs of vulnerable or disabled individuals.Read more about accessibility in our glossary page.
- Ask agent
Energy performance certificate - ask agent
Church Lane, Dry Sandford, OX13
Add an important place to see how long it'd take to get there from our property listings.
__mins driving to your place
Get an instant, personalised result:
- Show sellers you’re serious
- Secure viewings faster with agents
- No impact on your credit score
Your mortgage
Notes
Staying secure when looking for property
Ensure you're up to date with our latest advice on how to avoid fraud or scams when looking for property online.
Visit our security centre to find out moreDisclaimer - Property reference 24e1f9b3-511e-4c60-b481-b5be26ebd1ac. The information displayed about this property comprises a property advertisement. Rightmove.co.uk makes no warranty as to the accuracy or completeness of the advertisement or any linked or associated information, and Rightmove has no control over the content. This property advertisement does not constitute property particulars. The information is provided and maintained by Stowhill Estates Ltd, Stowhill Estates Frilford. Please contact the selling agent or developer directly to obtain any information which may be available under the terms of The Energy Performance of Buildings (Certificates and Inspections) (England and Wales) Regulations 2007 or the Home Report if in relation to a residential property in Scotland.
*This is the average speed from the provider with the fastest broadband package available at this postcode. The average speed displayed is based on the download speeds of at least 50% of customers at peak time (8pm to 10pm). Fibre/cable services at the postcode are subject to availability and may differ between properties within a postcode. Speeds can be affected by a range of technical and environmental factors. The speed at the property may be lower than that listed above. You can check the estimated speed and confirm availability to a property prior to purchasing on the broadband provider's website. Providers may increase charges. The information is provided and maintained by Decision Technologies Limited. **This is indicative only and based on a 2-person household with multiple devices and simultaneous usage. Broadband performance is affected by multiple factors including number of occupants and devices, simultaneous usage, router range etc. For more information speak to your broadband provider.
Map data ©OpenStreetMap contributors.





