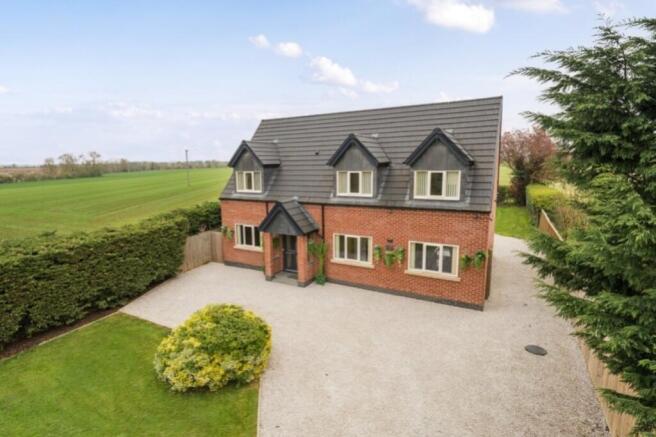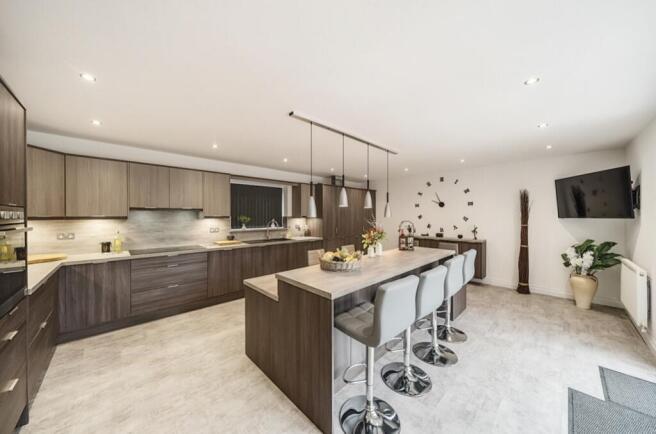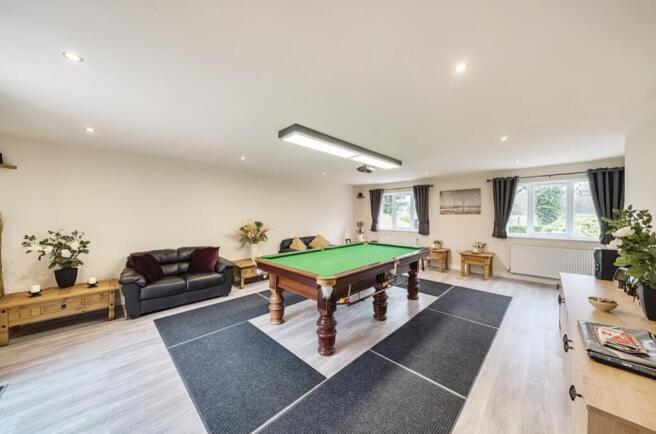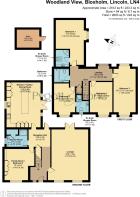Bloxholm, LN4

- PROPERTY TYPE
Detached
- BEDROOMS
5
- BATHROOMS
4
- SIZE
Ask agent
- TENUREDescribes how you own a property. There are different types of tenure - freehold, leasehold, and commonhold.Read more about tenure in our glossary page.
Freehold
Key features
- High quality family home completed Dec 2023
- Spacious, versatile accommodation some 2512 sqft
- Potential ground floor bedroom with shower room
- Superb, luxury family dining kitchen
- 4 generous double bedrooms, 2 with en suites
- Adjacent farmland to rear
- Overlooks parkland to front
- Substantial timber outbuilding
- EPC Rating - D, Council Tax Band - B
Description
Stunning, high quality family home completed in December 2023 and enjoying a superb position within this sought after hamlet backing on to farmland to the rear and overlooking parkland to the front. A truly idyllic position for anyone with a love of the countryside with access to fabulous walks but yet still convenient for both the Cathedral City of Lincoln 16 miles to the North and the market town of Sleaford 6 miles to the South.
The even closer (2.5 miles) village of Ruskington also offers an excellent range of amenities including doctors, dentists, primary and secondary schools, co op and train station. In addition at both Grantham or Newark to the West is access to both the A1 and inter city rail services. The original bungalow on the site was largely demolished to make way for this beautiful, spacious property built and finished to very high standards and providing extremely spacious and versatile living space extending to some 2512sqft. Viewing is absolutely imperative to fully understand the opportunity on offer. Features include high levels of insulation, oil fired central heating, uPVC double glazing and air conditioning units to both ground and first floors. A large ground floor reception room with adjacent shower room could easily be used as a fifth bedroom if required. We understand fibre broadband has been brought through the village and connection should soon be available.
The accommodation briefly comprises to the ground floor a spacious reception hall with view from front through to the rear gardens, main reception room 24ft x 19ft which is dual aspect with French doors opening on to the patio and configured to facilitate being divided in two if required, further family room, shower room and impressive, luxury, family dining kitchen equipped with high quality units and appliances and including a large island breakfast bar. It has French doors opening on to the patio. To the first floor served off a spacious landing are four generous double bedrooms with beautiful countryside views, two bedrooms have en suite shower rooms with a further main house bathroom.
Outside, an attractive coloured stone driveway provides extensive parking to the front and leads past the side to the rear where there is further parking, a substantial insulated, timber building with power connected. The rear gardens are laid to lawn and include a beautiful porcelain tiled terrace.
Agent's Note: We have been advised by the vendor planning permission exists for a garage. For further information, please contact the Branch.
Reception Hall
3.25m x 2.74m - 10'8" x 8'12"
Lounge
7.42m x 5.87m - 24'4" x 19'3"
Family Room/Bedroom 5
4.57m x 4.39m - 14'12" x 14'5"
Shower Room
3.02m x 2.54m - 9'11" x 8'4"
Family Dining Kitchen
6.6m x 4.95m - 21'8" x 16'3"
First Floor Landing
5.99m x 2.16m - 19'8" x 7'1"
Bedroom 1
6.55m x 4.34m - 21'6" x 14'3"
En-Suite Shower Room
2.41m x 1.93m - 7'11" x 6'4"
Bedroom 2
7.11m x 3.25m - 23'4" x 10'8"
Bedroom 3
4.83m x 3.3m - 15'10" x 10'10"
En-Suite Shower
2.57m x 1.85m - 8'5" x 6'1"
Bedroom 4
4.57m x 3.1m - 14'12" x 10'2"
Bathroom
2.18m x 2.03m - 7'2" x 6'8"
Outside
Store
3.28m x 2.64m - 10'9" x 8'8"
- COUNCIL TAXA payment made to your local authority in order to pay for local services like schools, libraries, and refuse collection. The amount you pay depends on the value of the property.Read more about council Tax in our glossary page.
- Band: B
- PARKINGDetails of how and where vehicles can be parked, and any associated costs.Read more about parking in our glossary page.
- Yes
- GARDENA property has access to an outdoor space, which could be private or shared.
- Yes
- ACCESSIBILITYHow a property has been adapted to meet the needs of vulnerable or disabled individuals.Read more about accessibility in our glossary page.
- Ask agent
Bloxholm, LN4
Add an important place to see how long it'd take to get there from our property listings.
__mins driving to your place
Explore area BETA
Lincoln
Get to know this area with AI-generated guides about local green spaces, transport links, restaurants and more.
Get an instant, personalised result:
- Show sellers you’re serious
- Secure viewings faster with agents
- No impact on your credit score
Your mortgage
Notes
Staying secure when looking for property
Ensure you're up to date with our latest advice on how to avoid fraud or scams when looking for property online.
Visit our security centre to find out moreDisclaimer - Property reference 10642377. The information displayed about this property comprises a property advertisement. Rightmove.co.uk makes no warranty as to the accuracy or completeness of the advertisement or any linked or associated information, and Rightmove has no control over the content. This property advertisement does not constitute property particulars. The information is provided and maintained by Pygott & Crone, Sleaford. Please contact the selling agent or developer directly to obtain any information which may be available under the terms of The Energy Performance of Buildings (Certificates and Inspections) (England and Wales) Regulations 2007 or the Home Report if in relation to a residential property in Scotland.
*This is the average speed from the provider with the fastest broadband package available at this postcode. The average speed displayed is based on the download speeds of at least 50% of customers at peak time (8pm to 10pm). Fibre/cable services at the postcode are subject to availability and may differ between properties within a postcode. Speeds can be affected by a range of technical and environmental factors. The speed at the property may be lower than that listed above. You can check the estimated speed and confirm availability to a property prior to purchasing on the broadband provider's website. Providers may increase charges. The information is provided and maintained by Decision Technologies Limited. **This is indicative only and based on a 2-person household with multiple devices and simultaneous usage. Broadband performance is affected by multiple factors including number of occupants and devices, simultaneous usage, router range etc. For more information speak to your broadband provider.
Map data ©OpenStreetMap contributors.




