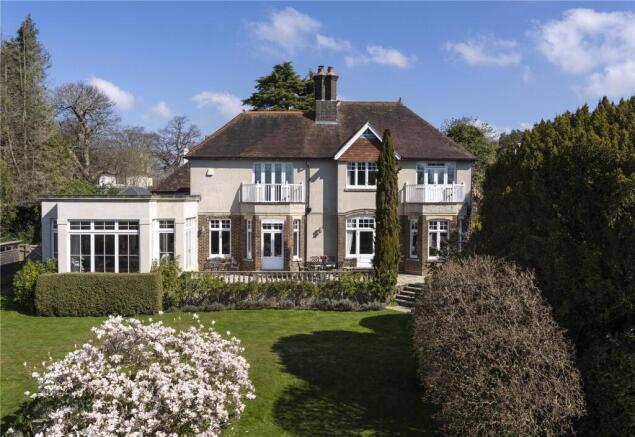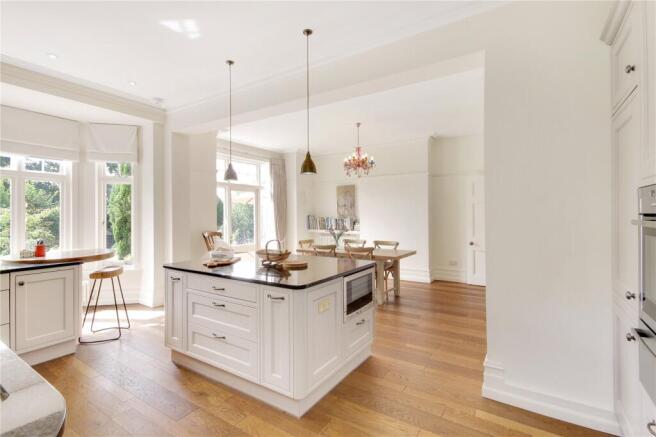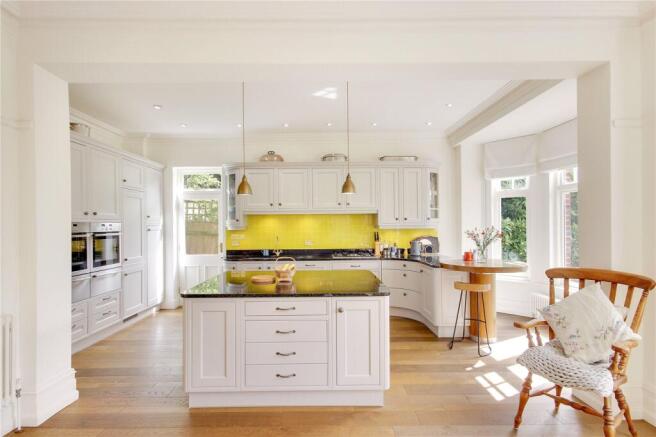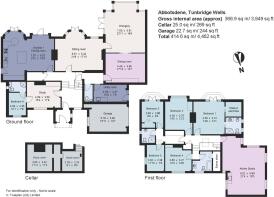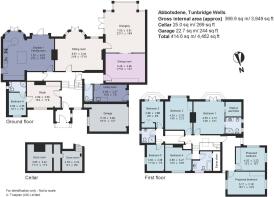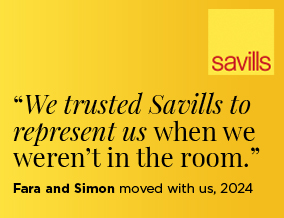
Camden Hill, Tunbridge Wells, Kent, TN2

- PROPERTY TYPE
Detached
- BEDROOMS
6
- BATHROOMS
4
- SIZE
3,949-4,462 sq ft
367-415 sq m
- TENUREDescribes how you own a property. There are different types of tenure - freehold, leasehold, and commonhold.Read more about tenure in our glossary page.
Freehold
Key features
- Impressive and beautifully presented family home in a wonderful central position on a secluded plot
- Within 0.5 miles of the mainline station and the town centre
- Well placed for a wide choice of schools including Claremont Primary and the grammar schools
- Well proportioned and adaptable accommodation with character features and stylish, contemporary fixtures and fittings
- Established south facing garden of about 0.47 acres, with a large entertaining terrace
- EPC Rating = D
Description
Description
Built in circa 1890, with later additions, this attractive family home benefits from a central, yet discreet setting at the end of a long, private and hedged driveway, directly off of Camden Hill, which is the main approach into Camden Park.
From first impressions, the house belies its true size and scale offering accommodation of approximately 4,000 square foot, plus a cellar and garage.
To the rear, there is a south-facing mature garden which is wonderfully secluded and benefits from a generous entertaining terrace, accessed directly from the principal rooms.
Features of note include the fine Art Deco-style staircase, the stunning, spacious kitchen/family room and the very attractive and well-proportioned reception spaces, with rooms interlinking through the relatively recent and expansive orangery addition.
These rooms lead out to the rear terrace and enjoy the secluded southerly view over the garden. In addition, there is also the large mezzanine floor artist’s studio room, with its high-pitched ceiling, which is also suitable for repurposing for a very of other uses, including another large bedroom suite.
Lovely touches in the sitting room include a period-style fireplace with a wood burning stove, attractive ceiling mouldings and picture rails. Also, the generously proportioned study has sliding pocket doors out to the impressive orangery, ideal for large scale entertaining.
The kitchen has been custom-designed locally by David Haugh, with painted units, granite work surfaces, an oak circular breakfast bar and oak flooring throughout. Appliances include an integrated Miele fridge and freezer, dishwasher, Neff double ovens with warming drawers beneath, a gas hob and an integrated microwave. There are ceiling mouldings, downlighters, a door to the terrace and a door to the side return.
The five first floor bedrooms include a principal suite with a walk-in wardrobe and ensuite shower room and a further shower room and bathroom. In addition, there is a useful ground floor suite of rooms, separate from the main accommodation and complete with its own ensuite shower room.
The long drive leads down to a parking/turning area in front of the house and then around to a lower secondary parking area, accessing the integral garage.
The mature garden is maintained with a natural style, with a variety of well-stocked, planted areas, a large specimen Azalea and four white birch trees. The rear terrace has a summerhouse and there is an area of wooded, wild garden to the rear boundary.
A tucked away, gated area of a former kitchen garden completes the picture, including an apple and a fig tree.
Location
Royal Tunbridge Wells is a historic spa town located about thirty miles south of London, surrounded by countryside offering a popular base for commuters. The town offers excellent cultural, leisure and shopping attractions including two theatres locally at The Assembly Halls and Trinity Theatre. The town enjoys an abundance of cafés, such as Juliet's, Italian Delicatessen Arte Bianca and Fine Grind on the High Street and restaurants including Thackerays, The Ivy and The Old Fishmarket, together with a good mixture of national multiple retailers and independent shops.
Abbotsdene occupies a well-screened plot at the end of a long private driveway off Camden Hill, a prestigious Tunbridge Wells address, which is conveniently located within 0.5 miles of both the station and High Street. The High Street is linked by the delightful Chapel Place walkway to the historic Pantiles, known for its charming Georgian colonnade with its popular summer evening Jazz festivals, and craft and food markets.
The property is also very well placed for both Grove Park and Calverley Park, with their children’s outdoor play areas, and the large open spaces of the Tunbridge Wells Common nearby. Dunorlan Park with its beautifully landscaped parkland grounds, café, and six acre boating lake is approximately 0.8 miles on foot to the Bayhall Road entrance. There are cricket and tennis facilities at the Nevill grounds (1.5 miles) and the renowned Nevill Golf Club is just 1.8 miles away
Notably the house is also ideally placed for nearby Claremont Primary School and within convenient reach of the boys’ and girls’ Grammars at senior level, including Skinners, TWGGS, TWGSB. The Skinners’ Kent Academy in Sandown Park and Beechwood Sacred Heart School are within two miles of the property. Preparatory schools in Langton Green (Holmewood House) and Tunbridge Wells (Rose Hill and The Mead).
Tunbridge Wells station is approximately 0.5 miles on foot from the property with regular commuter services to London Charing Cross (via London Bridge & Waterloo East) and Cannon Street.
The Centaur Commuter Coach service also stops at Tunbridge Wells Station.
Communications: The A26, which runs through Tunbridge Wells, joins the A21, which in turn links to the M25 London orbital providing access to London and the airports at Gatwick and Heathrow.
Square Footage: 3,949 sq ft
Acreage: 0.47 Acres
Directions
Postcode TN2 4TJ - From our office in Tunbridge Wells, head up the High Street and turn right onto Vale Road. At the roundabout take the second exit onto Grove Hill Road. At the top of this road, as it bends sharply to the left, turn right (effectively continuing straight on) onto Camden Hill. About 50 yards before you reach the gates to Camden Park, turn right into the driveway to No 8.
Additional Info
Services: Gas-fired central heating, mains water, electricity and drainage.
Local Authority: Tunbridge Wells Borough Council
Brochures
Web DetailsParticulars- COUNCIL TAXA payment made to your local authority in order to pay for local services like schools, libraries, and refuse collection. The amount you pay depends on the value of the property.Read more about council Tax in our glossary page.
- Band: G
- PARKINGDetails of how and where vehicles can be parked, and any associated costs.Read more about parking in our glossary page.
- Yes
- GARDENA property has access to an outdoor space, which could be private or shared.
- Yes
- ACCESSIBILITYHow a property has been adapted to meet the needs of vulnerable or disabled individuals.Read more about accessibility in our glossary page.
- Ask agent
Camden Hill, Tunbridge Wells, Kent, TN2
Add an important place to see how long it'd take to get there from our property listings.
__mins driving to your place
Get an instant, personalised result:
- Show sellers you’re serious
- Secure viewings faster with agents
- No impact on your credit score
Your mortgage
Notes
Staying secure when looking for property
Ensure you're up to date with our latest advice on how to avoid fraud or scams when looking for property online.
Visit our security centre to find out moreDisclaimer - Property reference TUS230328. The information displayed about this property comprises a property advertisement. Rightmove.co.uk makes no warranty as to the accuracy or completeness of the advertisement or any linked or associated information, and Rightmove has no control over the content. This property advertisement does not constitute property particulars. The information is provided and maintained by Savills, Tunbridge Wells. Please contact the selling agent or developer directly to obtain any information which may be available under the terms of The Energy Performance of Buildings (Certificates and Inspections) (England and Wales) Regulations 2007 or the Home Report if in relation to a residential property in Scotland.
*This is the average speed from the provider with the fastest broadband package available at this postcode. The average speed displayed is based on the download speeds of at least 50% of customers at peak time (8pm to 10pm). Fibre/cable services at the postcode are subject to availability and may differ between properties within a postcode. Speeds can be affected by a range of technical and environmental factors. The speed at the property may be lower than that listed above. You can check the estimated speed and confirm availability to a property prior to purchasing on the broadband provider's website. Providers may increase charges. The information is provided and maintained by Decision Technologies Limited. **This is indicative only and based on a 2-person household with multiple devices and simultaneous usage. Broadband performance is affected by multiple factors including number of occupants and devices, simultaneous usage, router range etc. For more information speak to your broadband provider.
Map data ©OpenStreetMap contributors.
