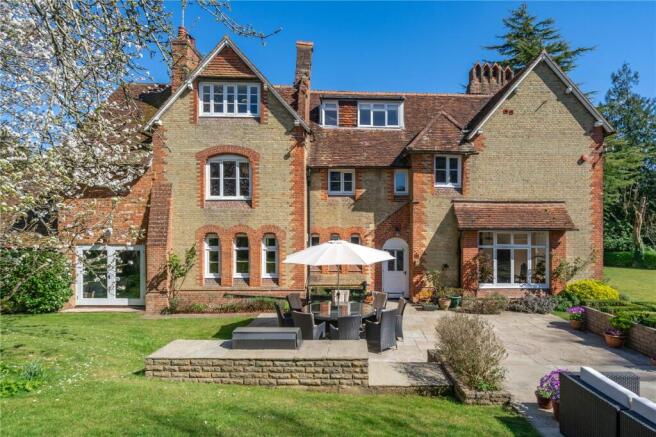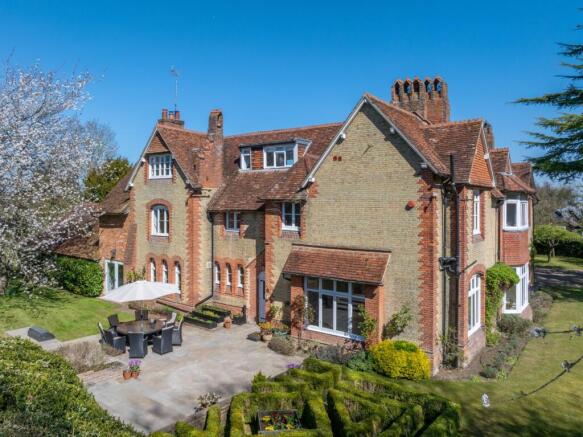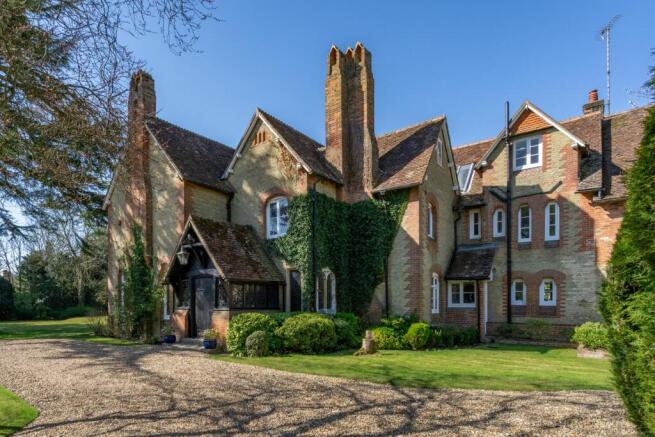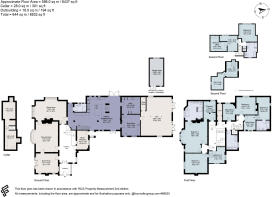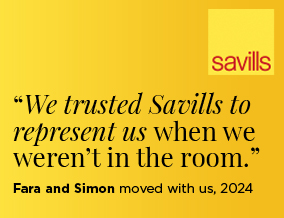
Rectory Drive, Waddesdon, Aylesbury, Buckinghamshire, HP18

- PROPERTY TYPE
Detached
- BEDROOMS
7
- BATHROOMS
5
- SIZE
6,437-6,932 sq ft
598-644 sq m
- TENUREDescribes how you own a property. There are different types of tenure - freehold, leasehold, and commonhold.Read more about tenure in our glossary page.
Freehold
Key features
- A beautiful Old Rectory, with new additions making it practical for modern family living
- Convenient village location, and enviably located for a wide array of schools
- Central on the plot, with fantastic landscaped gardens surrounding
- Tennis court with stunning views
- Gym
- EPC Rating = E
Description
Description
The Old Rectory is a grand Victorian country residence set in about 1.4 acres with spectacular views. Originally built in the late 16th century, the house was reconstructed in 1868 by the renowned gothic revival architect William White (see History.) Arranged over three floors, it has been extensively updated and improved over the past decade resulting in a spacious and comfortable home with a flexible layout, ideal for a modern family. The house, which is not listed, has a fascinating history and still exhibits many of its original features including the impressive entrance vestibule and central entrance hall with Victorian floor tiles and historic staircase, huge stunning bay windows and the architect’s signature carpentry and door furniture. The wraparound gardens are private and practical, offering mature shrubs, lawns and ancient hedgerows as well as a tennis court with panoramic views over the Vale of Aylesbury.
Description
The Old Rectory is approached from the quiet lane via wrought iron electric gates leading to a gravelled carriage driveway, adjacent to which there is parking for several cars.
The formal entrance is positioned in the centre of the house, via an ornate enclosed vestibule, decorated with stained glass windows and a carved oak pew seat. The grand entrance hall shows The Old Rectory’s Elizabethan past with its striking oak staircase and large stone mullioned window yet the patterned floor tiles are unmistakably Victorian. The staircase is a rare example remaining from the period and the panelling and carved finials add to the impression of grandeur.
The ground floor rooms interconnect giving the house an excellent flow and all have large windows or doors overlooking the gardens, adding to the feeling of light and space.
There are three formal reception rooms; the music room, the drawing room and the dining room. Facing south, they are elegant entertaining spaces with huge windows, high ceilings and original working fireplaces. Most notably, the drawing room and dining room feature the property’s impressive bay windows with seating, period shutters and cornicing. The detailed door and window furniture throughout the house is also noteworthy and beautifully preserved.
The spacious kitchen/breakfast room at The Old Rectory is very much in the 21st Century. Designed and built by the premium German manufacturer Leicht, it includes fully integrated appliances, a large granite island, underfloor heating, plenty of space to sit and dine and a ‘Fire Belly’ double-sided multi-fuel burner. The room is dual aspect with extra wide French doors opening onto the entertaining terrace. The kitchen leads to a wet room/cloakroom, a playroom or study, the wine cellar and then onto the extensive utility zone. This includes a utility/laundry room, plant room and boot room and then the large gym, situated in the converted garage with full-length glass doors overlooking the gardens and extraordinary views.
Leading from the galleried landing, the first floor is currently configured for a modern family. The principal bedroom suite includes a large, bright bedroom with a working original fire and bay window seat with views over the gardens, dressing room, and a generously sized ensuite with a striking slate walled walk-in shower and twin vanity sinks. Nearby on this level, the children’s bedrooms are each a suite of two double-size interconnecting rooms sharing a family bathroom. For guests, there is a suite of rooms and ensuite bathroom situated at the back of the house. This flexible layout means that there could be 6 bedrooms on this floor, if required.
The former servants’ quarters on the second floor are light and bright and are currently used as an office with a separate study/bedroom and en suite bathroom. There is also a really useful attic room accessed from another set of stairs and extra storage.
Gardens and Land
The Old Rectory sits in the centre of its sizeable plot amounting to about 1.4 acres
The landscaped gardens and grounds are very private with plenty of mature shrubs and tree cover. To the front, a large, sunny lawn sets off the house and enhances the general sense of space, whilst the maze and ancient box hedge nod to the property’s distinguished past. The shaped, stone entertaining terrace with fitted barbeque is designed to enjoy the sunsets and is accessed from the kitchen. There is also an orchard, greenhouse and large storage shed. To the rear, along the northern boundary is the tennis court with its striking panoramic views over the Vale of Aylesbury which really need to be seen to be fully appreciated.
Location
The Old Rectory is located in a secluded position at the end of a private drive in the sought-after and historic village of Waddesdon, to the north east of Oxford.
The property is close to the Rothschild family’s Waddesdon Manor, allowing convenient access to the estate’s extensive parkland for country walks, and to this National Trust property for a wide range of activities and events. The village itself is thriving with pubs, cafes, restaurants and a hotel, a doctor’s and dentist surgery as well as a shop and outstanding schools.
Further shopping, supermarkets and leisure facilities are available in Aylesbury, Thame and Bicester. There are several golf courses nearby including the award-winning championship venue, The Oxfordshire which is 12 miles away. Waddesdon is also convenient for transport links to London, just 3 miles from Aylesbury Vale Parkway Station with direct trains to London Marylebone and the nearby M40 motorway which provides excellent road access to Heathrow and Birmingham Airports.
Square Footage: 6,437 sq ft
Directions
From London M40, exit at Junction 9 Bicester. Follow the A41 towards Aylesbury. Upon entering Waddesdon village, Rectory Drive is the first turning on the left. The Old Rectory can be found straight ahead through high wrought iron gates.
what3words: ///flattered.cactus.pepper
Additional Info
Schooling
There is a wide choice of highly acclaimed schools in the area, both state and private, including Stowe, Ashfold Preparatory, Swanbourne House and Waddesdon’s outstanding Secondary School and Aylesbury’s renowned Grammar Schools.
Historic Information
The first rectory in Waddesdon was built in 1590. In 1867, the famous Gothic revival architect William White persuaded the Oxford Diocese that the building was not befitting of its occupant and that he should design a new rectory. They agreed on the condition that as much existing material be used and consequently the Elizabethan Oak Staircase and stone window in the entrance hall have survived to this day. William White was noted for his attention to detail including his use of quality design and materials throughout, not just in the ‘best’ rooms. The house exhibits a number of his specialties including the window furniture, door knobs, diagonal boarding (see doors in the main rooms and ceiling in the entrance hall), gothic chimneys and spectacular external brickwork. There are various documents relating to the house in the Oxford Record Office and Oxford Diocese Library. The Old Rectory was owned by the Oxford Diocese until 1966 after which it became a private residence.
Services
Mains Gas. Mains Electric. Mains Drainage. Fibre Broadband in the village.
Brochures
Web Details- COUNCIL TAXA payment made to your local authority in order to pay for local services like schools, libraries, and refuse collection. The amount you pay depends on the value of the property.Read more about council Tax in our glossary page.
- Band: G
- PARKINGDetails of how and where vehicles can be parked, and any associated costs.Read more about parking in our glossary page.
- Yes
- GARDENA property has access to an outdoor space, which could be private or shared.
- Yes
- ACCESSIBILITYHow a property has been adapted to meet the needs of vulnerable or disabled individuals.Read more about accessibility in our glossary page.
- Ask agent
Rectory Drive, Waddesdon, Aylesbury, Buckinghamshire, HP18
Add an important place to see how long it'd take to get there from our property listings.
__mins driving to your place
Get an instant, personalised result:
- Show sellers you’re serious
- Secure viewings faster with agents
- No impact on your credit score
Your mortgage
Notes
Staying secure when looking for property
Ensure you're up to date with our latest advice on how to avoid fraud or scams when looking for property online.
Visit our security centre to find out moreDisclaimer - Property reference SUS250066. The information displayed about this property comprises a property advertisement. Rightmove.co.uk makes no warranty as to the accuracy or completeness of the advertisement or any linked or associated information, and Rightmove has no control over the content. This property advertisement does not constitute property particulars. The information is provided and maintained by Savills, Summertown. Please contact the selling agent or developer directly to obtain any information which may be available under the terms of The Energy Performance of Buildings (Certificates and Inspections) (England and Wales) Regulations 2007 or the Home Report if in relation to a residential property in Scotland.
*This is the average speed from the provider with the fastest broadband package available at this postcode. The average speed displayed is based on the download speeds of at least 50% of customers at peak time (8pm to 10pm). Fibre/cable services at the postcode are subject to availability and may differ between properties within a postcode. Speeds can be affected by a range of technical and environmental factors. The speed at the property may be lower than that listed above. You can check the estimated speed and confirm availability to a property prior to purchasing on the broadband provider's website. Providers may increase charges. The information is provided and maintained by Decision Technologies Limited. **This is indicative only and based on a 2-person household with multiple devices and simultaneous usage. Broadband performance is affected by multiple factors including number of occupants and devices, simultaneous usage, router range etc. For more information speak to your broadband provider.
Map data ©OpenStreetMap contributors.
