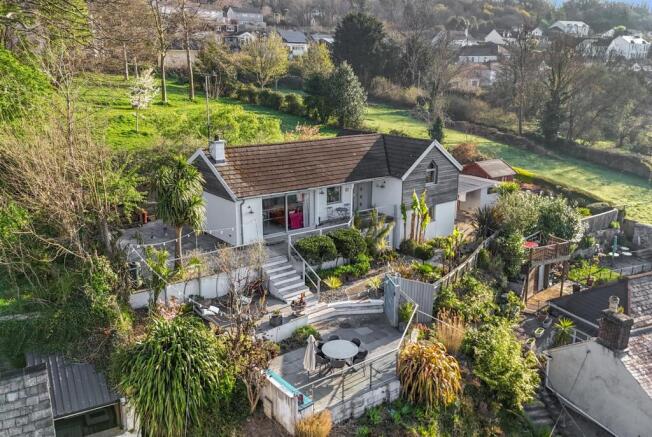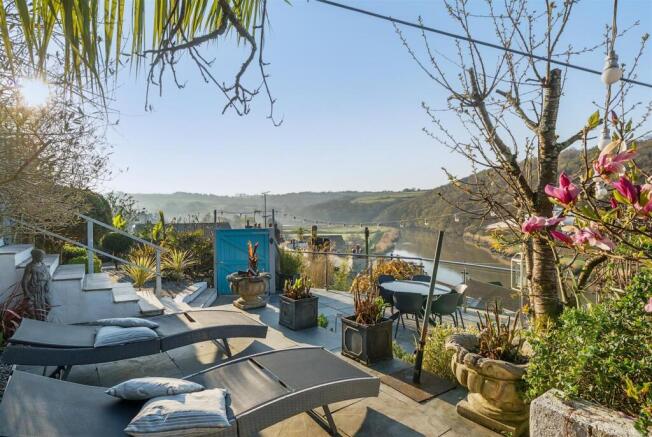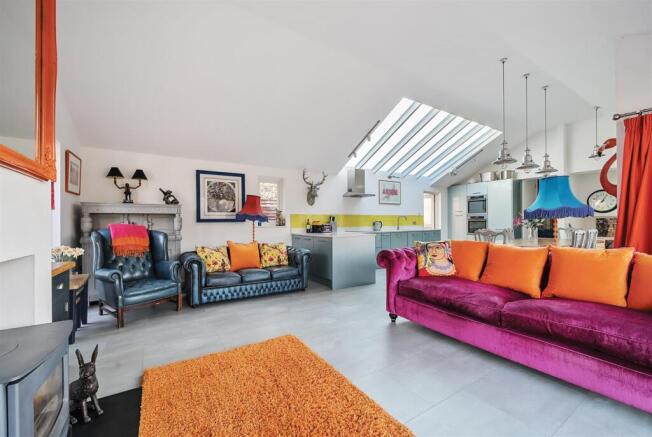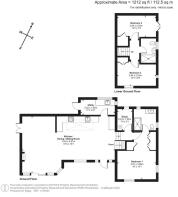
Sand Lane, Calstock

- PROPERTY TYPE
Detached
- BEDROOMS
3
- BATHROOMS
2
- SIZE
1,212 sq ft
113 sq m
- TENUREDescribes how you own a property. There are different types of tenure - freehold, leasehold, and commonhold.Read more about tenure in our glossary page.
Freehold
Key features
- Spectacularly Positioned Home
- 3 Bedrooms, 2 Bathrooms
- Striking Open-plan Living Area
- South-facing Terraced Gardens
- Incredible River Views
- Driveway Parking
- Timber Summerhouse & Cellar
- Close to Village Amenities
- Freehold
- Council Tax Band: E
Description
Situation - This impressive property is situated in an elevated yet discreet, and hugely convenient position in the heart of Calstock, overlooking the village centre and benefitting from some spectacular views of the River Tamar. All of the village’s amenities, including its popular pubs and public quayside, are within just a couple of hundred yards.
Sitting amongst the Tamar Valley National Landscape (formerly AONB), Calstock is a thriving village with an active arts and musical community, benefitting from a regular, 35-minute train service to the city of Plymouth. With its access to the River Tamar, quay and mooring facilities, the village is popular with sailing enthusiasts. Within a short walk are The River Tamar Walkway and Wetland Project, a wildlife nature reserve, and various other footpaths and trails, including the National Trust's notable Cotehele House and Estate. The desirable market town of Tavistock in West Devon, with its superb range of shopping, recreational and educational facilities, is just 6.5 miles away.
Description - This hugely interesting and essentially unique property was constructed, we believe, in the 1980’s and has undergone significant alteration and improvement during our clients' 9-year ownership.
Internally, the property has been transformed through the creation of a very striking and impressive open-plan living area which has been designed to maximise the incredible views across the River Tamar and the provision of natural light. Externally, the bungalow is surrounded by some thoughtfully landscaped, Mediterranean-style terraced gardens which offer a surprising level of privacy and shelter, and again take full advantage of the incredible views. The property is complete with a driveway and other notable features include a detached timber summerhouse and a storage cellar. This is a fascinating, one-of-kind home which should be viewed to be truly appreciated.
Accommodation - The property is accessed beneath a covered veranda directly into the open-plan reception room, which takes full advantage of the spectacular southerly views.
The accommodation is then comprised as follows: a sitting area centered around a log burning stove, with sliding doors to the front terrace and separate patio doors to the side terrace; the kitchen and dining area, which is equipped with a good range of contemporary units with quartz worktops incorporating a 1.5-bowl, stainless steel sink and with integrated AEG appliances including a 4-ring induction hob and extractor over, double oven, dishwasher and fridge-freezer; a sperate utility room; on the upper ground floor, a dual-aspect master double bedroom enjoying a wonderful view of the river, with fitted wardrobes and a well-appointed en-suite shower room; an adjacent study/boot room; two further, lower ground floor double bedrooms with fitted wardrobes, of which one overlooks the river and the other has patio doors to the side garden, and; a tastefully finished, fully tiled shower room with a Mira Sport electric shower.
Outside - A driveway at street level provides off-road parking for up to two vehicles in tandem. Steps lead up to the Mediterranean-style, terraced gardens which are set out to the front and both sides of the bungalow, perfect for outdoor entertaining and dining, and for enjoying the incredible surrounding views. To one side is a sheltered patio, a wildlife pond and a timber summerhouse with power, lighting and its own covered veranda, which could serve as a home office or hobbies/games room. There is access to a cellar beneath the front veranda which has power and lighting.
Services - Mains water, electricity and drainage. Heating is principally via the log burning stove in the sitting room. There is a night storage heater in one of the bedrooms. Superfast broadband is available and mobile voice/data services are available with O2 and Vodafone. (Source, Ofcom's online service checker). Please note that the agents have neither inspected nor tested these services.
Agent's Note - The neighbouring property benefits from a right of way over part of the property's stepped entrance, to access their rear garden.
Brochures
Sand Lane, Calstock- COUNCIL TAXA payment made to your local authority in order to pay for local services like schools, libraries, and refuse collection. The amount you pay depends on the value of the property.Read more about council Tax in our glossary page.
- Band: E
- PARKINGDetails of how and where vehicles can be parked, and any associated costs.Read more about parking in our glossary page.
- Yes
- GARDENA property has access to an outdoor space, which could be private or shared.
- Yes
- ACCESSIBILITYHow a property has been adapted to meet the needs of vulnerable or disabled individuals.Read more about accessibility in our glossary page.
- Ask agent
Sand Lane, Calstock
Add an important place to see how long it'd take to get there from our property listings.
__mins driving to your place
Get an instant, personalised result:
- Show sellers you’re serious
- Secure viewings faster with agents
- No impact on your credit score
Your mortgage
Notes
Staying secure when looking for property
Ensure you're up to date with our latest advice on how to avoid fraud or scams when looking for property online.
Visit our security centre to find out moreDisclaimer - Property reference 33815633. The information displayed about this property comprises a property advertisement. Rightmove.co.uk makes no warranty as to the accuracy or completeness of the advertisement or any linked or associated information, and Rightmove has no control over the content. This property advertisement does not constitute property particulars. The information is provided and maintained by Stags, Tavistock. Please contact the selling agent or developer directly to obtain any information which may be available under the terms of The Energy Performance of Buildings (Certificates and Inspections) (England and Wales) Regulations 2007 or the Home Report if in relation to a residential property in Scotland.
*This is the average speed from the provider with the fastest broadband package available at this postcode. The average speed displayed is based on the download speeds of at least 50% of customers at peak time (8pm to 10pm). Fibre/cable services at the postcode are subject to availability and may differ between properties within a postcode. Speeds can be affected by a range of technical and environmental factors. The speed at the property may be lower than that listed above. You can check the estimated speed and confirm availability to a property prior to purchasing on the broadband provider's website. Providers may increase charges. The information is provided and maintained by Decision Technologies Limited. **This is indicative only and based on a 2-person household with multiple devices and simultaneous usage. Broadband performance is affected by multiple factors including number of occupants and devices, simultaneous usage, router range etc. For more information speak to your broadband provider.
Map data ©OpenStreetMap contributors.







