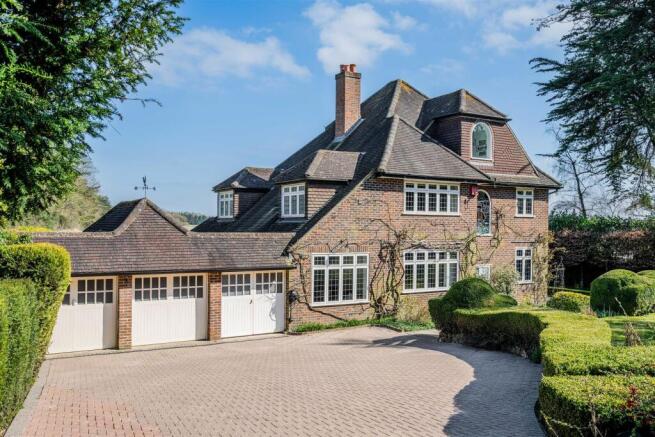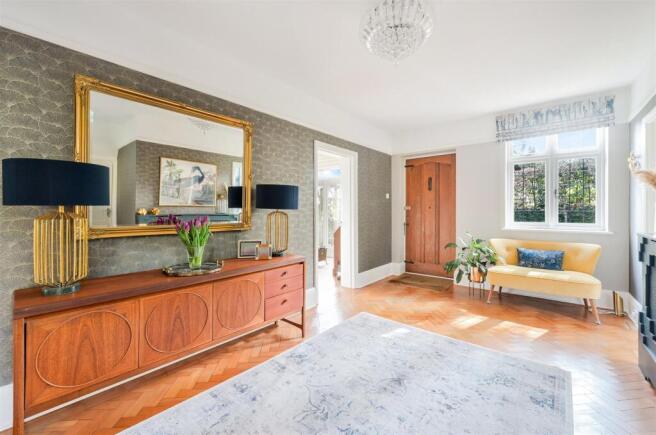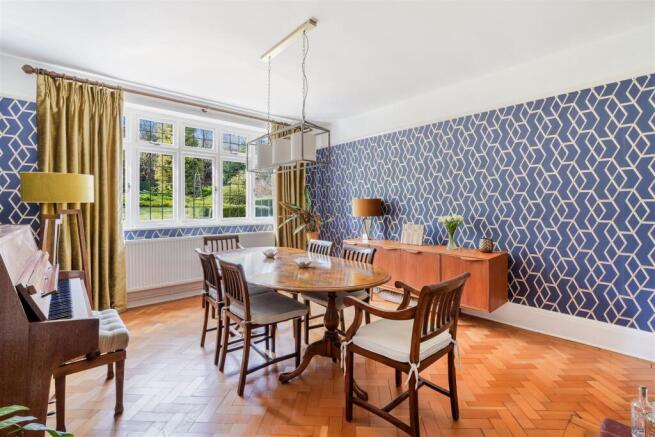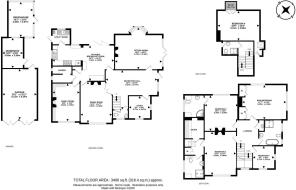Pebblehill Road, Betchworth

- PROPERTY TYPE
Detached
- BEDROOMS
5
- BATHROOMS
4
- SIZE
3,406 sq ft
316 sq m
- TENUREDescribes how you own a property. There are different types of tenure - freehold, leasehold, and commonhold.Read more about tenure in our glossary page.
Freehold
Key features
- Handsome 1930's Detached family home
- Five bedrooms
- Four bathrooms
- Accommodation over three floors
- Commanding breathtaking views over the Surrey Hills
- Situated on just over half an acre
- Large garage, Workshop & Greenhouse
- Reception rooms include sitting room, dining room, home office & snug
- House sits roughly in the middle of the plot with a long driveway and large front garden
- 15 minute walk and 2 minute drive from Betchworth Station (According to Google Maps)
Description
Without a shadow of a doubt, this house boasts the best views of 2025 so far; a five bedroom detached 1930s family home set on just over half an acre. Thanks to its elevated position, it enjoys breathtaking views over the vast countryside landscape to the rear, creating the most mesmerising backdrop for your future home.
The current owners have lived here for over 15 years, carefully balancing modern functionality with the period charm and character of this wonderful home; and I think they’ve nailed it. Original features include beautifully restored parquet flooring, high ceilings, multiple Art Deco fireplaces, and a stunning stained-glass window. All the other windows have been replaced in a sympathetic manner to the original style, but with modern double glazing.
The aforementioned parquet flooring provides a warm welcome as you step through the front door into the generously proportioned hallway, from which the rest of the ground floor is accessed. To your right, a large dual-aspect living room offers the perfect space to unwind and socialise, with a large bay window providing ample opportunity to enjoy the outlook over the garden and beyond. Also off the hallway, you'll find a well-equipped office space, a W/C, and a dining room ideal for year round hosting. The kitchen/breakfast room benefits from bi-fold doors opening onto the garden, as well as access to the utility room, an unusually large pantry, and a recently refurbished snug room; equipped with bespoke cabinetry, integrated cabling for a home cinema and even its own hidden bar cupboard.
Heading upstairs, past the stained-glass Galleon window, you'll find four bedrooms on the first floor. The largest is the main bedroom, featuring a full wall of built-in wardrobes and large windows on two aspects, flooding the room with natural light and offering spectacular views. Bedrooms two and three are positioned at the front and rear corners of the house, both benefitting from en-suite bathrooms. The fourth bedroom is the smallest, currently used as a secondary office space. The family bathroom boasts a large freestanding bath, shower, toilet, and basin.
The top floor hosts the property’s second-largest bedroom, complete with a small roof terrace offering an unrivalled outlook over the Surrey Hills and the North Downs Way, as well as one final shower room. This space also benefits from eaves storage and a shallow loft.
Outside is where this home truly shines. It is centrally positioned within the plot, sitting well back from the road and benefitting from a long driveway and a large front garden. The front boundary is heavily planted, ensuring year-round privacy. The garage is located to the side of the house, with the added bonus of a rear workshop and a large attached greenhouse. A raised terrace extends across the full width of the house before stepping down to the lower-level garden. It’s a gardener’s dream, featuring a formal sunken garden, a stretch of lawn, a fruit tree hedge, a wine terrace, and even a stile leading to the fields beyond; a perfect finishing touch.
Betchworth is a picturesque Surrey village between Reigate and Dorking, known for its beautiful countryside, period homes, and strong sense of community. Landmarks include St Michael’s Church, the River Mole, and the North Downs way.
The village has a welcoming community with local amenities such as a shop, café and post office, pub, and a well-regarded school. There are regular events organised by the Betchworth and Buckland society including dinners, wine tastings, and quizzes, as well as family activities hosted by Family Activity for Betchworth and Buckland (FABB). The church also plays a central role in village life.
Betchworth has a railway station with services to London Bridge and City Thameslink, making it ideal for commuters. A local resident sums it up: "Betchworth offers the best of both worlds – a peaceful, friendly village with stunning countryside, yet with a train link to London, it’s perfect for those who want a taste of rural life whilst keeping the city at arms reach."
Dorking and Reigate market towns offer several major supermarkets, Dorking leisure centre, Dorking Halls theatre and cinema and main line stations connecting to London Victoria, London Waterloo and Reading.
With excellent transport links, a thriving community, and a charming setting, Betchworth is a highly desirable place to live.
If you have any further questions or would like to arrange a viewing for this stand-out property, please don’t hesitate to get in touch with Ben on .
Brochures
Pebblehill Road, BetchworthBrochure- COUNCIL TAXA payment made to your local authority in order to pay for local services like schools, libraries, and refuse collection. The amount you pay depends on the value of the property.Read more about council Tax in our glossary page.
- Band: G
- PARKINGDetails of how and where vehicles can be parked, and any associated costs.Read more about parking in our glossary page.
- Yes
- GARDENA property has access to an outdoor space, which could be private or shared.
- Yes
- ACCESSIBILITYHow a property has been adapted to meet the needs of vulnerable or disabled individuals.Read more about accessibility in our glossary page.
- Ask agent
Pebblehill Road, Betchworth
Add an important place to see how long it'd take to get there from our property listings.
__mins driving to your place



Your mortgage
Notes
Staying secure when looking for property
Ensure you're up to date with our latest advice on how to avoid fraud or scams when looking for property online.
Visit our security centre to find out moreDisclaimer - Property reference 33815754. The information displayed about this property comprises a property advertisement. Rightmove.co.uk makes no warranty as to the accuracy or completeness of the advertisement or any linked or associated information, and Rightmove has no control over the content. This property advertisement does not constitute property particulars. The information is provided and maintained by Kennedys, Tadworth- Sales. Please contact the selling agent or developer directly to obtain any information which may be available under the terms of The Energy Performance of Buildings (Certificates and Inspections) (England and Wales) Regulations 2007 or the Home Report if in relation to a residential property in Scotland.
*This is the average speed from the provider with the fastest broadband package available at this postcode. The average speed displayed is based on the download speeds of at least 50% of customers at peak time (8pm to 10pm). Fibre/cable services at the postcode are subject to availability and may differ between properties within a postcode. Speeds can be affected by a range of technical and environmental factors. The speed at the property may be lower than that listed above. You can check the estimated speed and confirm availability to a property prior to purchasing on the broadband provider's website. Providers may increase charges. The information is provided and maintained by Decision Technologies Limited. **This is indicative only and based on a 2-person household with multiple devices and simultaneous usage. Broadband performance is affected by multiple factors including number of occupants and devices, simultaneous usage, router range etc. For more information speak to your broadband provider.
Map data ©OpenStreetMap contributors.




