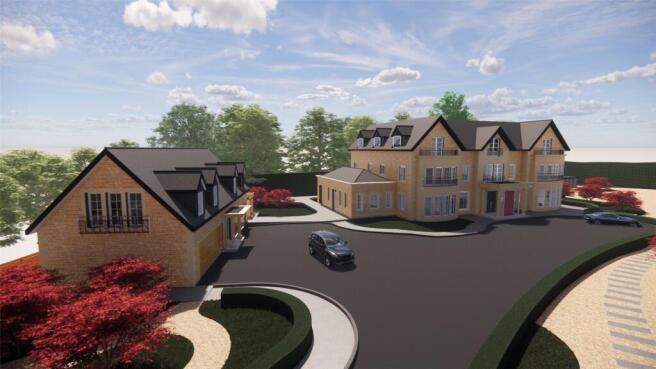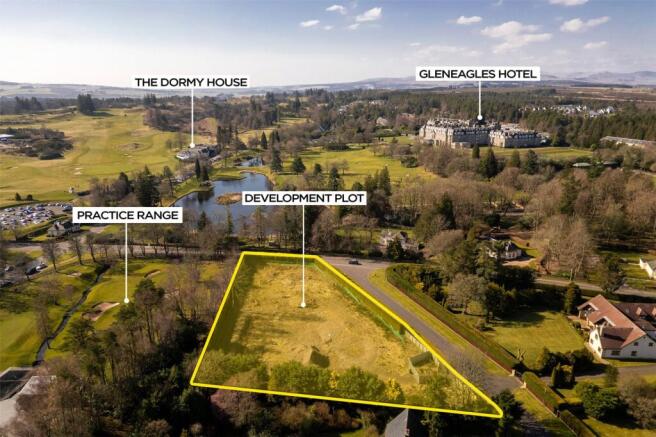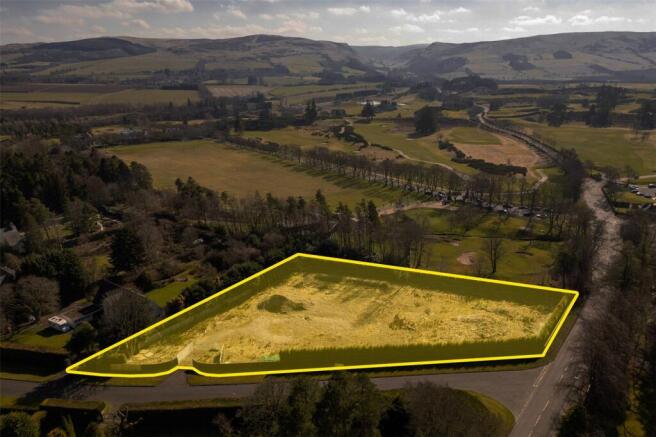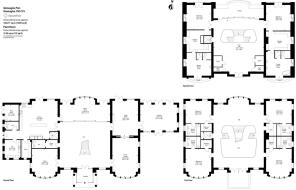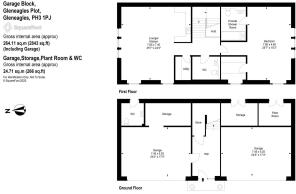
Birchfield, Caledonian Crescent, Gleneagles, Perthshire, PH3
- PROPERTY TYPE
Plot
- SIZE
Ask agent
Key features
- Prime situation on Caledonian Crescent.
- About 0.6 miles to The Gleneagles Hotel and 0.3 miles from The Dormy House.
- Gleneagles Golf Academy situated immediately to the south.
- Planning permission granted for exceptional, contemporary home – circa 13,800 sq.ft.
- Plans include extensive garaging with guest apartment.
- Plot size extending to about 1.49 acres.
- EPC Rating = D
Description
Description
Planning permission has been granted for the opportunity to build one of the most spectacular, contemporary houses in Scotland, and on one of the country’s most prestigious residential streets: Caledonian Crescent at Gleneagles. The consent is for an exceptional house of over 13,800 sq.ft, as well as a separate garage block with guest apartment above.
The accommodation in the principal house is to include superb, open-plan living areas on the ground floor including a kitchen, dining room, family room, formal lounge, orangery, home office and a magnificent central hall. The first floor’s proposed layout includes four en suite bedrooms, with the second floor containing two much larger bedroom suites, as well as a sauna, steam room and an extensive roof terrace offering superb views.
Further information on the building plot on Caledonian Crescent can be found on the Perth & Kinross Council Planning Portal (Ref: 22/00354/FLL)
Link to CGI Virtual Tour -
Location
Caledonian Crescent is an exclusive street lined with substantial houses set within generous, established gardens. Over the years, it has become one of Scotland’s premier residential enclaves. A number of the original houses in the crescent have been replaced with impressive modern mansions.
The Birchfield Plot is the first on the left as you enter Caledonian Crescent, and is only about 0.6 miles to The Gleneagles Hotel and 0.3 miles from The Dormy House.
Caledonian Crescent is opposite the renowned Gleneagles Hotel which offers a wealth of facilities including three championship golf courses: the King’s, The Queen’s and the PGA Centenary, which was the course venue for the 2014 Ryder Cup. The hotel’s many other facilities include its spa; leisure club; equestrian, shooting and gun dog schools; cycling, walking and running tracks; tennis; falconry and off road driving. Its restaurants include the late Andrew Fairlie’s famed two Michelin star restaurant.
Locally, the town of Auchterarder provides a wide variety of day to day services, including a supermarket, bakery, post office, health centre, two butchers, as well as independent shops. Further facilities are available in both Perth (17 miles) and Stirling (19 miles). Education options include The Community School of Auchterarder which has nursery, primary, and secondary all on one campus; and the excellent selection of private schools within daily reach including Glenalmond, Strathallan, Ardvreck and Craigclowan preparatory schools, as well as Morrisons Academy and Dollar Academy.
The Gleneagles railway station runs services both north and south, including a sleeper service to London, while the nearby station in Dunblane provides commuter services to both Edinburgh and Glasgow. The A9 dual carriageway provides road links east to Perth and the north of Scotland and west to Stirling. Central Scotland’s motorway network connects at Stirling (19 miles) for Glasgow (45 miles), Edinburgh (43 miles) and Perth (17 miles).
All distances are approximate.
Acreage: 1.49 Acres
Directions
From the A9 follow the signs for Gleneagles Hotel. Continue past the principal hotel entrance and the entrance to Caledonian Crescent lies on your right hand side, and is clearly signposted. Birchfield Plot is the first property on the right side.
Additional Info
Services - Mains water and electricity to the site. Private drainage to the Gleneagles Hotel private sewage treatment system for which an annual levy is payable.
Miscellaneous - Caledonian Crescent is a private road and the proprietors are mutually responsible for its maintenance including the grass verges.
Planning - Further information on the building plot can be found on the Perth & Kinross Council Planning Portal (Ref: 22/00354/FLL).
Servitude rights, burdens and wayleaves - The property is sold subject to and with the benefit of all servitude rights, burdens, reservations and wayleaves, including rights of access and rights of way, whether public or private, light, support, drainage, water and wayleaves for masts, pylons, stays, cable, drains and water, gas and other pipes, whether contained in the Title Deeds or informally constituted and whether referred to in the General Remarks and Stipulations or not. The Purchaser(s) will be held to have satisfied himself as to the nature of all such servitude rights and others.
Deposit - A deposit of 10% of the purchase price may be required. It will be paid within 7 days of the conclusion of Missives. The deposit will be non-returnable in the event of the Purchaser(s) failing to complete the sale for reasons not attributable to the Seller or his agents.
Photographs: March 2025
Brochure Code: 250325
Brochures
Web DetailsBirchfield, Caledonian Crescent, Gleneagles, Perthshire, PH3
NEAREST STATIONS
Distances are straight line measurements from the centre of the postcode- Gleneagles Station0.7 miles
Notes
Disclaimer - Property reference EDS240354. The information displayed about this property comprises a property advertisement. Rightmove.co.uk makes no warranty as to the accuracy or completeness of the advertisement or any linked or associated information, and Rightmove has no control over the content. This property advertisement does not constitute property particulars. The information is provided and maintained by Savills, Edinburgh Country. Please contact the selling agent or developer directly to obtain any information which may be available under the terms of The Energy Performance of Buildings (Certificates and Inspections) (England and Wales) Regulations 2007 or the Home Report if in relation to a residential property in Scotland.
Map data ©OpenStreetMap contributors.
