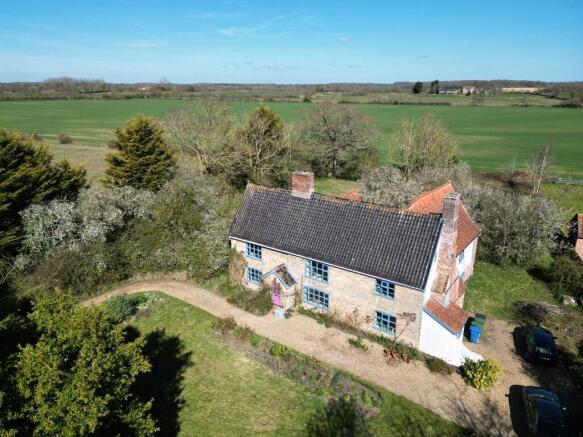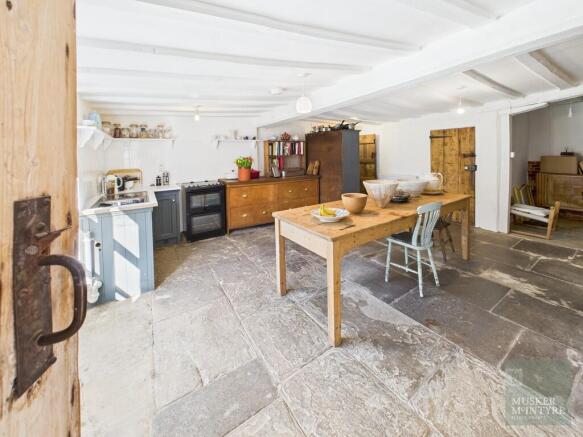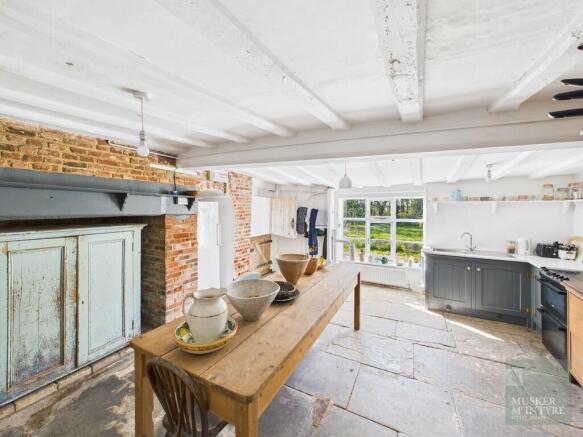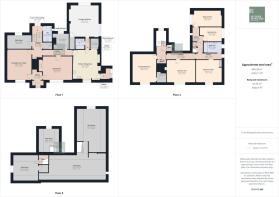Holly Bush Farm, Brampton

- PROPERTY TYPE
Farm House
- BEDROOMS
5
- BATHROOMS
2
- SIZE
4,739 sq ft
440 sq m
- TENUREDescribes how you own a property. There are different types of tenure - freehold, leasehold, and commonhold.Read more about tenure in our glossary page.
Freehold
Key features
- 17th Century Farm House
- Plot extending to 2.76 Acres (STS)
- Five Bedrooms
- Two Reception Rooms
- Kitchen/Dining Room
- Cellar
- Double Garage/Workshop
- Moated Garden & Meadows
- Quiet-rural North Suffolk Village
- Viewing Essential
Description
Beccles - 6 miles
Southwold 6.4 miles
Norwich - 23.8 miles
An imposing part 17th Century Farm House with additions, ideally situated amongst open fields in the quiet-rural north Suffolk village of Brampton, offering superb access to both Halesworth & Beccles' vibrant market Towns and the heritage coastline at Southwold. The property sits in a delightful plot which extends to 2.76 Acres (stms) comprising of 0.8 Acres of moated garden and 2 Acres of meadow offering independent road access. Holly Bush Farm has been sympathetically enjoyed by the current owners over the last 25 years, much of the original character remains, a testament to the care and attention to detail the vendors have insisted upon throughout their occupation. The accommodation offers two delightful reception rooms, kitchen/dining room, cellar, a variety of working spaces, garage/workshop and five current bedrooms. The attic rooms are accessed from a variety of staircases and offer room to further extend should one require. The property is a delight and must be viewed to fully appreciate the space, setting and care taken to preserve the building.
Property comprises briefly:
Entrance Hall
Sitting Room
Drawing Room
Kitchen/Dining Room
Work Room & Scullery
Wash/Bathroom
Cellar
Double Garage/Workshop
Principle Bedroom
Four Further Bedrooms
Bathroom & Separate Cloakroom
Variety of Attic Rooms
Delightful Moated Gardens
2 Acre Meadow
The Property
Entering the property in true 'Suffolk' style via the side door we step through a spacious entrance lobby providing the ideal spot for our coats and boots after enjoying one of the many rural walks that surround the village. A stable door opens to the kitchen/dining room where the superb proportions and history of this home are instantly apparent. Our eye is drawn to the vast flagstones underfoot whilst the timber lined ceilings absorb the light from the large front facing window. A feature fireplace and nook offer ideal spots for storage whilst a simple selection of preparation space houses the sink and cooker. At the rear a door leads us past the wash/bathroom on the ground floor and into the extensive garage/workshop area. Back in the kitchen we step into the rear hallway of the house which offers access to two 'service areas' at the rear, a scullery room and generous work room. At the front we find the two sizable reception rooms which interlink via the front entrance.The sitting room is the first of these and boasts an inglenook fireplace housing a large wood burning stove, Suffolk pamments underfoot reflect the natural light from the large window looking onto the gardens. The second is currently a studio space but offers a fine drawing room, of excellent proportions. A door leads in from the entrance hall at the front whilst at the rear we return to the rear hallway where a door leads into the cellar and a delightful dog leg staircase rises to the first floor. On the half landing we pass a large cloakroom set above the cellar, whilst on the landing we look back to a stunning view of the gardens and fields beyond. In the original house we find the first three of five first floor bedrooms. Exposed floorboards line each of the rooms which mirror the dimensions below providing three exceptional double rooms all of which enjoy a view of the front gardens. At the rear we find the main bathroom which has been fitted with a modern yet classic suite that does not interrupt the fabric of the building. At the rear we enter the later C.18 extension set above the garage/workshop where we find two further spacious rooms. Although not separated these rooms offer a feeling of independence from the rest of the home and complete the main living space. From the first floor three staircases rise to four attic spaces allowing space to further expand the property should one require.
Outside
Holly Bush Farm is approached via a horseshoe driveway that sweeps past the front of this charming home. The drive, laid to shingle, offers easy in and out access whilst extending to the side of the property to provide an ample parking area and giving access to the side entrance of the house and garage/workshop at the rear. Natural gardens surround the house which are framed with established hedges whilst a moat runs along the eastern and northern boundary which widens at the rear creating a vibrant body of water for wildlife. The moat divides the gardens and a timber foot bridge crosses to the rear of the plot, a delightful spot to enjoy the rolling field views and the rear aspect of the house. The gardens extend to approx. 0.8 Acres. The grounds offer a further 2 Acre (stms) field accessible from the main gardens with a five bar gate onto Station Road for independent vehicular access. The meadow is again enjoyed by a range of wildlife and taken down once a year for hay.
Location
The village of Brampton is situated just 7 miles from the unspoiled heritage coastline with the lovely beaches and popular seaside town of Southwold a short drive. Brampton has an active village hall and a number of artists live in the village. The market towns of Halesworth and Beccles are approx. 6 miles away, and Bungay approx. 9 miles. The village itself boasts a primary school and a train station which runs the Lowestoft to Ipswich line offering superb connections for London, the station is just a 15-20 minute walk or 5 minutes by car, from the property. Halesworth and Beccles provide many independent and mainstream shops, a range of schools, public houses, restaurants, doctors, vets, supermarkets and leisure facilities. Further afield Norwich City is a 40 minute drive away. It is steeped in history and entertainment and enjoys an airport offering international flights.
Fixtures and Fittings
All fixtures and fittings are specifically excluded from the sale, but may be available in addition, subject to separate negotiation.
Services
Mains electricity and water. Oil fired central heating. Private Sewage Treatment Plant (to be installed prior to completion)
EPC Rating: E
Local Authority:
East Suffolk Council
Tax Band: G
Postcode: NR34 8EG
What3Words: ///revamping.trickling.evoke
Agents Note
The property is offered subject to and with the benefit of all rights of way, whether public or private, all wayleaves, easements and other rights of way whether specifically mentioned or not. The property is Grade II Listed.
Tenure
Vacant possession of the freehold will be given upon completion
Brochures
Brochure- COUNCIL TAXA payment made to your local authority in order to pay for local services like schools, libraries, and refuse collection. The amount you pay depends on the value of the property.Read more about council Tax in our glossary page.
- Band: G
- LISTED PROPERTYA property designated as being of architectural or historical interest, with additional obligations imposed upon the owner.Read more about listed properties in our glossary page.
- Listed
- PARKINGDetails of how and where vehicles can be parked, and any associated costs.Read more about parking in our glossary page.
- Garage,Off street
- GARDENA property has access to an outdoor space, which could be private or shared.
- Yes
- ACCESSIBILITYHow a property has been adapted to meet the needs of vulnerable or disabled individuals.Read more about accessibility in our glossary page.
- Ask agent
Holly Bush Farm, Brampton
Add an important place to see how long it'd take to get there from our property listings.
__mins driving to your place
Get an instant, personalised result:
- Show sellers you’re serious
- Secure viewings faster with agents
- No impact on your credit score
Your mortgage
Notes
Staying secure when looking for property
Ensure you're up to date with our latest advice on how to avoid fraud or scams when looking for property online.
Visit our security centre to find out moreDisclaimer - Property reference 100062017465. The information displayed about this property comprises a property advertisement. Rightmove.co.uk makes no warranty as to the accuracy or completeness of the advertisement or any linked or associated information, and Rightmove has no control over the content. This property advertisement does not constitute property particulars. The information is provided and maintained by Musker McIntyre, Bungay. Please contact the selling agent or developer directly to obtain any information which may be available under the terms of The Energy Performance of Buildings (Certificates and Inspections) (England and Wales) Regulations 2007 or the Home Report if in relation to a residential property in Scotland.
*This is the average speed from the provider with the fastest broadband package available at this postcode. The average speed displayed is based on the download speeds of at least 50% of customers at peak time (8pm to 10pm). Fibre/cable services at the postcode are subject to availability and may differ between properties within a postcode. Speeds can be affected by a range of technical and environmental factors. The speed at the property may be lower than that listed above. You can check the estimated speed and confirm availability to a property prior to purchasing on the broadband provider's website. Providers may increase charges. The information is provided and maintained by Decision Technologies Limited. **This is indicative only and based on a 2-person household with multiple devices and simultaneous usage. Broadband performance is affected by multiple factors including number of occupants and devices, simultaneous usage, router range etc. For more information speak to your broadband provider.
Map data ©OpenStreetMap contributors.





