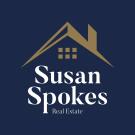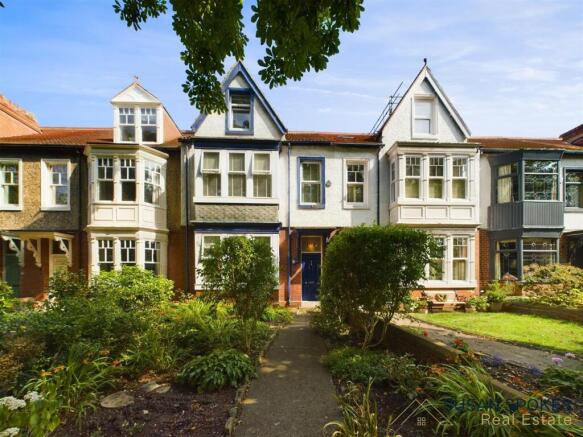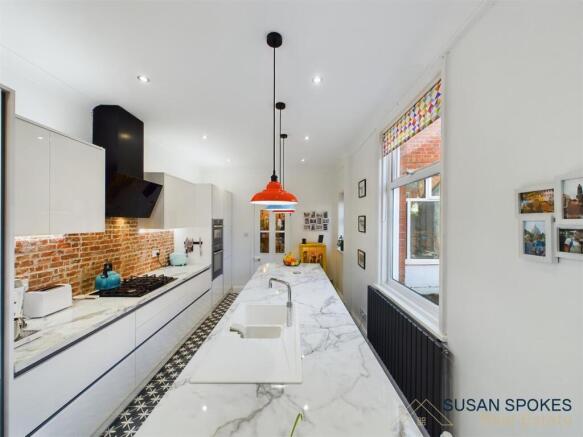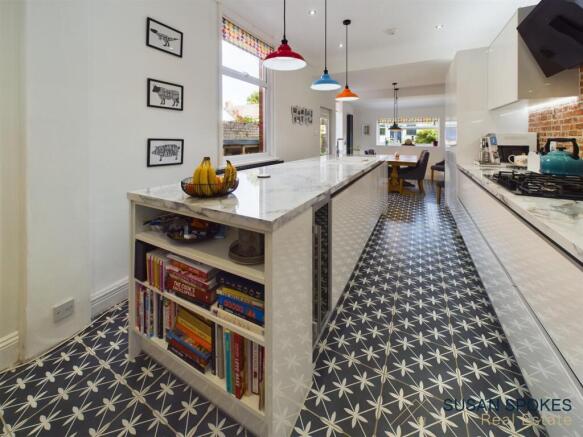Sunderland Road, South Shields, NE34

- PROPERTY TYPE
House
- BEDROOMS
5
- BATHROOMS
1
- SIZE
2,239 sq ft
208 sq m
- TENUREDescribes how you own a property. There are different types of tenure - freehold, leasehold, and commonhold.Read more about tenure in our glossary page.
Freehold
Key features
- MID TERRACED PERIOD HOME
- TWO RECEPTION ROOMS
- KITCHEN WITH DINING AREA
- GROUND FLOOR CLOAKS
- FIVE BEDROOMS
- LAUNDRY ROOM
- LUXURY BATHROOM
- GARDENS TO FRONT AND REAR
- DOUBLE GARAGE
- FREEHOLD
Description
The spacious property offers two inviting reception rooms and a stunning kitchen/diner featuring an island, perfect for entertaining. A convenient ground floor cloakroom adds to the practicality. Upstairs, the second floor boasts a luxurious master bedroom with a cosy window seating area, two additional bedrooms, a laundry room, and an impressive four-piece bathroom that’s sure to impress. The third floor provides two more generously sized double bedrooms. With a detached double garage and a lovely garden, this home is sure to check off many of the boxes on your wish list.
Vestibule - Traditional style vestibule with part glazed door into hallway.
Hallway - A classic hallway rich in period features, offering a spacious layout that comfortably accommodates furnishings. The area is beautifully complemented by industrial-style lighting, adding a contemporary touch to the traditional setting. The hallway also provides convenient access to a ground-floor cloakroom and includes practical under-stairs storage, perfect for keeping the space tidy and organised.
Living Room - A generously sized lounge that beautifully blends period charm with modern comforts. The room features a stunning fireplace with a log-burning stove, perfect for cosy evenings. A part-panelled wall adds character, while a ceiling rose with an elegant chandelier enhances the traditional appeal. Vintage-style wall lights complement the space, creating a warm and inviting atmosphere. The room’s standout feature is a lovely bay window, flooding the space with natural light and offering a picturesque view.
Dining Room - This versatile second reception room, brimming with period features, offers endless potential. Whether transformed into a fabulous dining room or an additional lounge, the space is full of charm and character. Currently utilised as a gym by the present owners, it’s easy to envision the room's potential to suit a variety of lifestyles.
Kitchen/Diner - A truly showstopping kitchen designed to impress, featuring a spectacular island that serves as the heart of the space—perfect for those who love to cook and entertain. The island is equipped with an integrated dishwasher, wine cooler, and a contrasting sink with Quooker tap, along with a handy breakfast bar and ample storage. This exceptional kitchen also includes top-of-the-line integrated appliances, such as a freezer, fridge, microwave, and double oven, along with a gas hob and extractor fan. The open-plan dining area seamlessly extends from the kitchen, offering views over the garden, making it an ideal spot for family meals or hosting guests.
Ground Floor Cloaks - Very stylish ground floor cloaks with low level wc and wash handbasin.
First Floor Landing - Generous landing with ample room for furnishings.
Master Bedroom - The master bedroom is truly stunning, offering a perfect retreat to unwind at the end of the day. Rich in period features, it boasts a striking open fireplace with an elegant Victorian-style surround, serving as a captivating focal point. The room also features a charming bay window, creating a delightful seating area where you can relax and enjoy the view.
Bedroom Two - This stylish double bedroom is a perfect blend of classic charm and elegance. It features a striking fire surround as a focal point and is adorned with a host of period details that enhance its character. The room's tasteful design stays true to its traditional style, creating a timeless and inviting space.
Bedroom Three - A lovely third bedroom with a pleasant outlook over the front garden, currently utilised as a home office. This versatile space offers a serene environment for work or study while benefiting from the tranquil garden views.
Laundry Room - We’re particularly fond of this first-floor laundry room—it’s ideally located for convenience. It features plumbing for a washing machine, space for a dryer, and a practical pull-out storage cupboard. Additionally, the room boasts cleverly designed shelving, making it both functional and efficient for all your laundry needs.
Bathroom - All we can say is wow! This spacious bathroom exudes a touch of luxury. It features a stunning freestanding bath, twin vanity sink units with stylish mirrors, and a walk-in double shower with a mains shower. A low-level WC completes the suite. The part-tiled walls and neutral decor are beautifully complemented by recessed spot lighting, while the coordinating tiles enhance the overall sense of sophistication. This is truly a bathroom that combines elegance with indulgence.
Second Floor -
Bedroom Four - Neutrally decorated double bedroom on the third floor, ideal guest or teenagers bedroom.
Bedroom Five - This king-size bedroom offers an abundance of space, providing plenty of room for furnishings. Currently utilised as a lounge/office, it impresses with its generous floor area, ensuring versatility and comfort. The room easily adapts to various needs, making it a superb addition to the home.
Garage - 5 x 5.75 (16'4" x 18'10") - Double garage with electrical supply and roller shutter door. Further door providing access to the garden.
External - What a charming rear garden, embodying a quintessential cottage style with its delightful features. It includes a patio area, an outside water tap, and a dedicated log storage space, all surrounded by mature shrubs and trees that create a peaceful, private oasis. At the front of the property, you’ll find a generous garden area adorned with a variety of trees and shrubs, perfectly in keeping with the period style of the home.
Brochures
Sunderland Road, South Shields, NE34Brochure- COUNCIL TAXA payment made to your local authority in order to pay for local services like schools, libraries, and refuse collection. The amount you pay depends on the value of the property.Read more about council Tax in our glossary page.
- Band: E
- PARKINGDetails of how and where vehicles can be parked, and any associated costs.Read more about parking in our glossary page.
- Garage
- GARDENA property has access to an outdoor space, which could be private or shared.
- Yes
- ACCESSIBILITYHow a property has been adapted to meet the needs of vulnerable or disabled individuals.Read more about accessibility in our glossary page.
- Ask agent
Sunderland Road, South Shields, NE34
Add an important place to see how long it'd take to get there from our property listings.
__mins driving to your place
Get an instant, personalised result:
- Show sellers you’re serious
- Secure viewings faster with agents
- No impact on your credit score

Your mortgage
Notes
Staying secure when looking for property
Ensure you're up to date with our latest advice on how to avoid fraud or scams when looking for property online.
Visit our security centre to find out moreDisclaimer - Property reference 33816763. The information displayed about this property comprises a property advertisement. Rightmove.co.uk makes no warranty as to the accuracy or completeness of the advertisement or any linked or associated information, and Rightmove has no control over the content. This property advertisement does not constitute property particulars. The information is provided and maintained by Susan Spokes Real Estate, South Shields. Please contact the selling agent or developer directly to obtain any information which may be available under the terms of The Energy Performance of Buildings (Certificates and Inspections) (England and Wales) Regulations 2007 or the Home Report if in relation to a residential property in Scotland.
*This is the average speed from the provider with the fastest broadband package available at this postcode. The average speed displayed is based on the download speeds of at least 50% of customers at peak time (8pm to 10pm). Fibre/cable services at the postcode are subject to availability and may differ between properties within a postcode. Speeds can be affected by a range of technical and environmental factors. The speed at the property may be lower than that listed above. You can check the estimated speed and confirm availability to a property prior to purchasing on the broadband provider's website. Providers may increase charges. The information is provided and maintained by Decision Technologies Limited. **This is indicative only and based on a 2-person household with multiple devices and simultaneous usage. Broadband performance is affected by multiple factors including number of occupants and devices, simultaneous usage, router range etc. For more information speak to your broadband provider.
Map data ©OpenStreetMap contributors.




