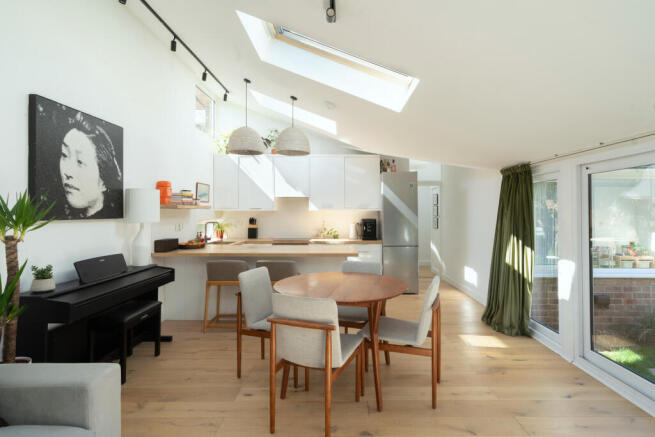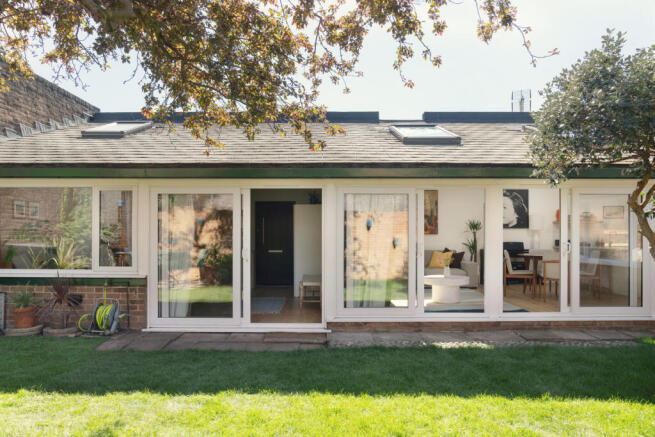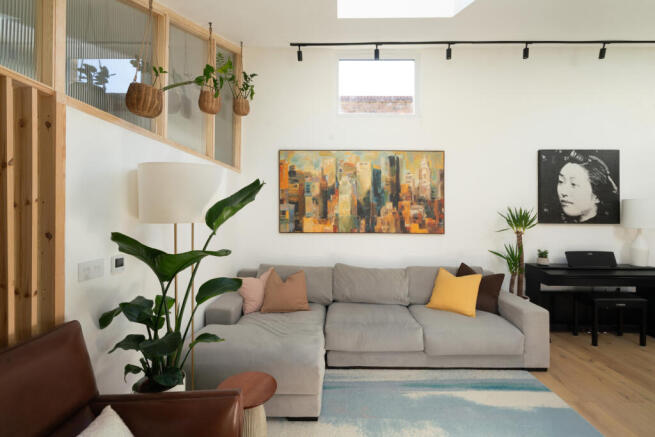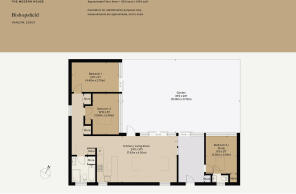
Bishopsfield, Harlow, Essex

- PROPERTY TYPE
Terraced
- BEDROOMS
3
- BATHROOMS
1
- SIZE
1,043 sq ft
97 sq m
- TENUREDescribes how you own a property. There are different types of tenure - freehold, leasehold, and commonhold.Read more about tenure in our glossary page.
Freehold
Description
The Architect
Sir Frederick Gibberd (1908-84) was one of Britain's most influential Modern Movement architects. He set up a private practice in 1930, winning his first commission for Pullman Court in Streatham at the age of 23. Increasingly recognised as the 'flat' architect, Gibberd, along with FRS Yorke, co-wrote the influential publication 'The Modern Flat' in 1937.
Gibberd also became a member of the Modern Architectural Research Group (MARS) alongside other key figures of 20th-century modernism including Serge Chermayeff, Wells Coates and Berthold Lubetkin. He began to extensively study town planning, leading to his appointment in 1947 as planner for the new town of Harlow, Essex - recognised today as one of the most successful schemes of its kind.
The Development
Sir Frederick Gibberd designed Harlow New Town from 1945 as part of the new government’s policy for post-war reconstruction. It was one of several new towns built under the New Towns Act of 1946, passed after World War II to ease overcrowding in London. The programme's goal was to re-house some of the people who were to be displaced from London and other towns in the south-east of England in well-designed communities with good services and amenities, while protecting and, where possible, enhancing environmental quality.
The Tour
A quiet passageway cuts through neighbouring buildings to reach the front door of this house. Entry is to a generous hall with space to kick off shoes and hang coats. A handy storage cupboard lies to one side. As with almost every other room, glazing at the far end of this space faces out to the private garden.
A cut-out section of wall adjacent to a slatted pine balustrade leads through to the house’s most remarkable space: an exceptionally bright open-plan living area with roof lights, high-level windows and, again, glazed doors to the garden. Broad oak floorboards run underfoot, and there is space for both a dining and sitting area at the fore. The house is warmed by underfloor heating, zoned in three seperate areas.
Beyond lies the kitchen, with white units that, along with the white-painted walls, amplify brightness. It has plenty of storage space in cabinetry and atop an oak counter that curves round to form a generous cantilevered breakfast bar. Appliances are integrated and include an induction hob and an oven. Above the sink is a low, ribbon-style window with a bright sill for pots of kitchen herbs.
The room curves round to form a corridor that connects to two bedrooms. At the far end, the largest is set beneath a mono-pitched roof with a deep skylight that washes the space with brightness. A sage-green wall mimics the greenery framed by a sliding door to the garden.
Next door is a second generous bedroom; useful storage cupboards flank its entrance. Here, and in the third bedroom (which is currently used as a study), horizontal, wall-to-wall windows draw in plenty of light. There is also a WC and extensive built-in storage in this room.
A departure from the understated decorative approach adopted elsewhere, the bathroom is lined with beautiful terrazzo and glazed pink tiles. On one side, a large walk-in shower has refined matt black fixtures; on the other, a large freestanding bathtub is perfect for long soaks.
Outdoor Space
Largely laid to lawn, the garden is a generous space with plenty of scope for sun loungers or for games in the summer sun. A mature crab apple tree casts a welcome shade over part of the grass in the summer months and there are beds filled with colourful wildflowers. Leafy ivy and a rose bush climb across the rear wall. In the far corner, a stone-laid terrace is ideal for an outdoor dining set-up; a second terrace abuts the principal bedroom.
The Area
Harlow was one of several new towns built under the New Towns Act of 1946, passed after World War II to ease overcrowding in London and offer a vision of modern living. Sir Frederick Gibberd intended Harlow to be an outstanding example of the comfortable marriage of town and country, with lots of well-integrated open space to separate residential neighbourhoods and commercial zones.
Today, the town has some fantastic independent cafés, pubs and restaurants nearby, notably the award-winning New Ground Café, the Griffin Café, The Rainbow and Dove, and Mui and Koko Noodle Bar. A monthly farmers' market is planned to commence later this year.
Nearby is The Gibberd Garden, a beautiful Grade II-listed landscaped garden created by Sir Frederick Gibberd and his wife Patricia. With their former home of nearly 50 years at its centre, the garden comprises lawns, woodland and their personal collection of modern sculpture and architectural pieces, with a tearoom and a lively programme comprising music, theatre, art and writing events throughout the warmer months. Parndon Wood Nature Reserve is less than a 15-minute drive away and has two beautiful walking trails, a café and a centre for children’s activities. Sunset Sessions is a series of open-air music events that take place here throughout the summer months.
Harlow is also home to Harlow Sculpture Town: a title that refers to a collection of over 90 public sculptures sited throughout the area, and Parndon Mill Gallery, which presents exhibitions approximately every six weeks.
There are several schools nearby, including Passmores Academy.
With easy access to the M11, north London is less than an hour’s drive away. Stratford Westfield and Canary Wharf are around 40 and 45 minutes’ drive respectively. Central line services run from Epping station, an 18-minute drive from the house, and Harlow Town station runs Stansted Express services to London Liverpool Street in 30 minutes. Stansted International Airport is around 20 minutes away by car.
Council Tax Band: B
- COUNCIL TAXA payment made to your local authority in order to pay for local services like schools, libraries, and refuse collection. The amount you pay depends on the value of the property.Read more about council Tax in our glossary page.
- Band: B
- PARKINGDetails of how and where vehicles can be parked, and any associated costs.Read more about parking in our glossary page.
- Ask agent
- GARDENA property has access to an outdoor space, which could be private or shared.
- Private garden
- ACCESSIBILITYHow a property has been adapted to meet the needs of vulnerable or disabled individuals.Read more about accessibility in our glossary page.
- Ask agent
Bishopsfield, Harlow, Essex
Add an important place to see how long it'd take to get there from our property listings.
__mins driving to your place



Your mortgage
Notes
Staying secure when looking for property
Ensure you're up to date with our latest advice on how to avoid fraud or scams when looking for property online.
Visit our security centre to find out moreDisclaimer - Property reference TMH81932. The information displayed about this property comprises a property advertisement. Rightmove.co.uk makes no warranty as to the accuracy or completeness of the advertisement or any linked or associated information, and Rightmove has no control over the content. This property advertisement does not constitute property particulars. The information is provided and maintained by The Modern House, London. Please contact the selling agent or developer directly to obtain any information which may be available under the terms of The Energy Performance of Buildings (Certificates and Inspections) (England and Wales) Regulations 2007 or the Home Report if in relation to a residential property in Scotland.
*This is the average speed from the provider with the fastest broadband package available at this postcode. The average speed displayed is based on the download speeds of at least 50% of customers at peak time (8pm to 10pm). Fibre/cable services at the postcode are subject to availability and may differ between properties within a postcode. Speeds can be affected by a range of technical and environmental factors. The speed at the property may be lower than that listed above. You can check the estimated speed and confirm availability to a property prior to purchasing on the broadband provider's website. Providers may increase charges. The information is provided and maintained by Decision Technologies Limited. **This is indicative only and based on a 2-person household with multiple devices and simultaneous usage. Broadband performance is affected by multiple factors including number of occupants and devices, simultaneous usage, router range etc. For more information speak to your broadband provider.
Map data ©OpenStreetMap contributors.





