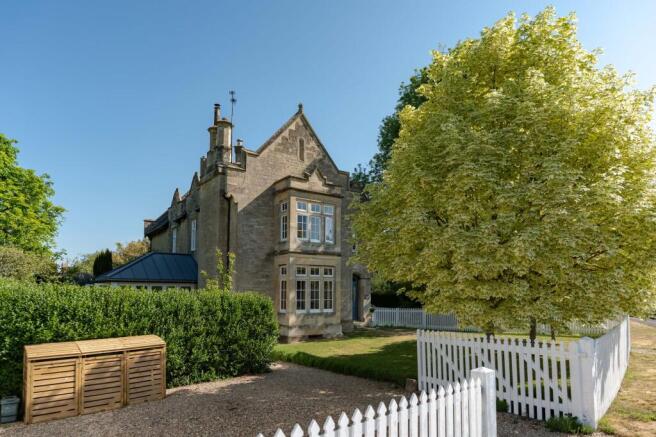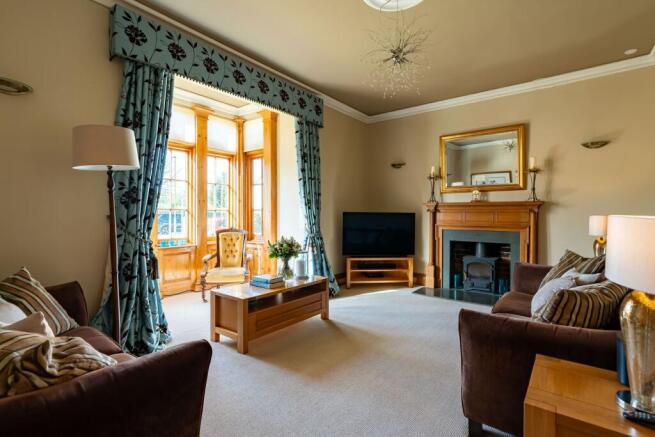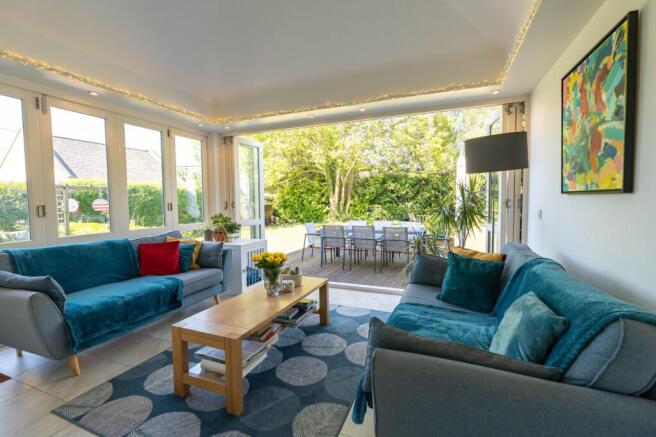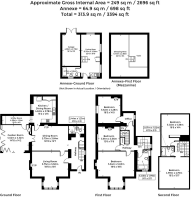Station Yard, Steventon, OX13

- PROPERTY TYPE
Semi-Detached
- BEDROOMS
5
- BATHROOMS
3
- SIZE
3,346 sq ft
311 sq m
- TENUREDescribes how you own a property. There are different types of tenure - freehold, leasehold, and commonhold.Read more about tenure in our glossary page.
Freehold
Key features
- Substantial Grade II listed semi-detached house designed by Isambard Kingdom Brunel, dating back to 1839
- Stylish, superbly appointed accommodation over three floors with an independent detached annex
- Welcoming hallway with original staircase, shower room and access to the cellar
- Generously proportioned boxed bay fronted living room, and separate dining room, both with attractive fireplaces
- Kitchen/breakfast room with range cooker, utility room, and impressive west-facing garden room
- Large principal bedroom with views across open fields, original fireplace and fitted wardrobes
- Four further double bedrooms, and two bathrooms, one with freestanding roll-top bath
- Gravel driveway and a single garage providing ample off-street parking
- Thoughtfully designed garden, bounded by mature trees and hedging; lawn, patio, and raised decking
- 698 square foot annex, incorporating the garage, currently providing a rental income of £12000 pa. Ideal home office or gym.
Description
Station House is a substantial Grade II listed semi-detached stone property dating back to 1839. Designed by Isambard Kingdom Brunel, Station House boasts important historical links as part of the construction of the Great Western Railway line from London to Bristol. Originally built as the headquarters of the GWR company, where Brunel held his Board Meetings, Station House now stands as a magnificent family home.
The property offers stylish, superbly appointed accommodation over three floors and with an independent detached annex. Care has been taken to combine original charm and period features with contemporary living space.
The ground floor features a welcoming entrance hall, containing the original staircase, from which a discreet WC/ shower room and cellar is accessed. A grand archway leads from the entrance hall to a generously proportioned dining room. With an attractive working Victorian cast iron fireplace and high ceiling, this offers a magnificent space for entertaining family and friends. Being centrally located, this room is the heart of the home with access to the adjacent rooms.
The generous south-facing living room has been thoughtfully designed to maximise natural light and space with a splendid, boxed bay window enjoying impressive views, a further fireplace, with timber surround and inset wood-burning stove.
A sizeable kitchen/breakfast room with ample storage, range cooker, and a window seat overlooks the garden and has the conveniently located Utility Room adjacent.
The west-facing garden room provides a bright and airy family room, with two sets of bi-fold doors opening onto an external raised deck, a modern addition that complements the original house perfectly; ideal for enjoying long summer evenings.
The principal bedroom mirrors the size and volume of the living room below with a boxed bay window offering attractive views across open fields. The bedroom benefits from generous fitted wardrobes and original fireplace. Two further double bedrooms and a bathroom with a freestanding bath complete the first floor. Stairs lead to the second floor where two double bedrooms and an additional bathroom have been cleverly crafted within the original Brunel timber roof structure.
Externally, Station House offers a gravel driveway that provides off-street parking, with a single garage forming part of the self-contained annex, which incorporates a studio apartment. This is currently let providing a useful rental income of £12000 pa, but could also serve as a home office, gym, or additional accommodation, adding a degree of versatility.
The property sits on a large garden plot, with front lawn enclosed by picket fencing and an extensive side garden bounded by mature trees and hedging. Mostly laid to lawn with well-stocked borders, it has been thoughtfully designed with raised decking and a patio area, the perfect space for family gatherings and entertaining.
EPC Rating: E
Brochures
Brochure-Station House- COUNCIL TAXA payment made to your local authority in order to pay for local services like schools, libraries, and refuse collection. The amount you pay depends on the value of the property.Read more about council Tax in our glossary page.
- Band: F
- LISTED PROPERTYA property designated as being of architectural or historical interest, with additional obligations imposed upon the owner.Read more about listed properties in our glossary page.
- Listed
- PARKINGDetails of how and where vehicles can be parked, and any associated costs.Read more about parking in our glossary page.
- Yes
- GARDENA property has access to an outdoor space, which could be private or shared.
- Yes
- ACCESSIBILITYHow a property has been adapted to meet the needs of vulnerable or disabled individuals.Read more about accessibility in our glossary page.
- Ask agent
Station Yard, Steventon, OX13
Add an important place to see how long it'd take to get there from our property listings.
__mins driving to your place
Get an instant, personalised result:
- Show sellers you’re serious
- Secure viewings faster with agents
- No impact on your credit score
Your mortgage
Notes
Staying secure when looking for property
Ensure you're up to date with our latest advice on how to avoid fraud or scams when looking for property online.
Visit our security centre to find out moreDisclaimer - Property reference fdae191b-8c3f-4de7-a9d8-a9f8652a8d55. The information displayed about this property comprises a property advertisement. Rightmove.co.uk makes no warranty as to the accuracy or completeness of the advertisement or any linked or associated information, and Rightmove has no control over the content. This property advertisement does not constitute property particulars. The information is provided and maintained by Breckon & Breckon, Abingdon. Please contact the selling agent or developer directly to obtain any information which may be available under the terms of The Energy Performance of Buildings (Certificates and Inspections) (England and Wales) Regulations 2007 or the Home Report if in relation to a residential property in Scotland.
*This is the average speed from the provider with the fastest broadband package available at this postcode. The average speed displayed is based on the download speeds of at least 50% of customers at peak time (8pm to 10pm). Fibre/cable services at the postcode are subject to availability and may differ between properties within a postcode. Speeds can be affected by a range of technical and environmental factors. The speed at the property may be lower than that listed above. You can check the estimated speed and confirm availability to a property prior to purchasing on the broadband provider's website. Providers may increase charges. The information is provided and maintained by Decision Technologies Limited. **This is indicative only and based on a 2-person household with multiple devices and simultaneous usage. Broadband performance is affected by multiple factors including number of occupants and devices, simultaneous usage, router range etc. For more information speak to your broadband provider.
Map data ©OpenStreetMap contributors.




