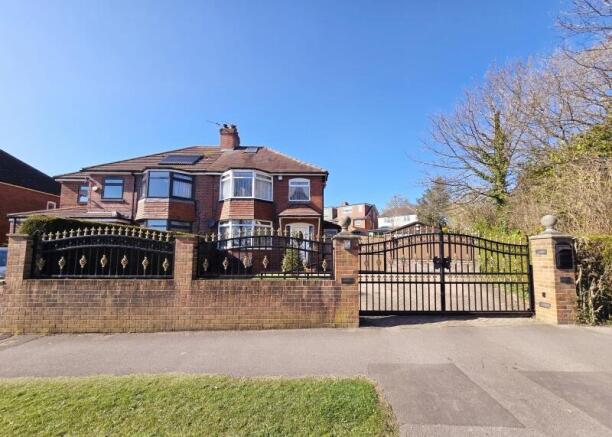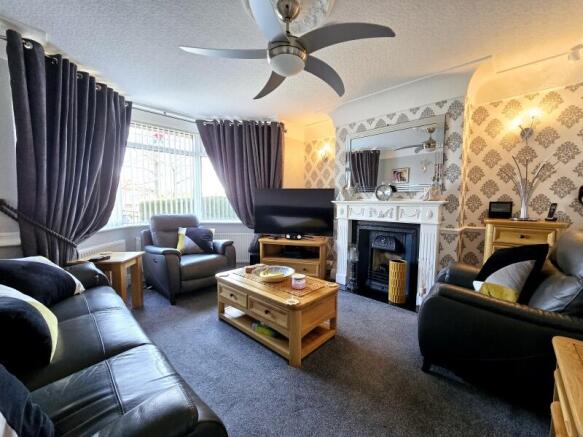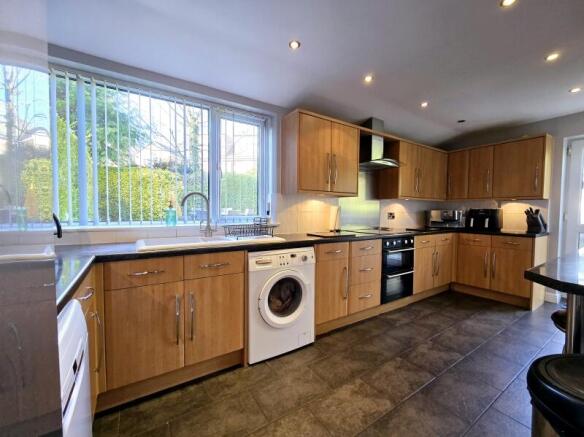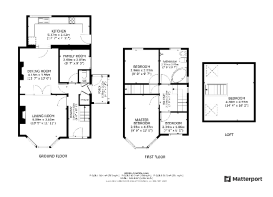The Avenue, Alwoodley, Leeds

- PROPERTY TYPE
Semi-Detached
- BEDROOMS
3
- BATHROOMS
1
- SIZE
Ask agent
- TENUREDescribes how you own a property. There are different types of tenure - freehold, leasehold, and commonhold.Read more about tenure in our glossary page.
Freehold
Key features
- EPC-D
- Extensive Wrap around Garden
- Double Garage
- Corner Plot
- Brand New Boiler
- Full Double Glazing
- Gated double drive with electric gates
- Additional parking to rear
- Downstairs WC
- Burglar alarm
Description
On the market for the first time in 26 years, Haus Sales and Lettings are privileged to present this stunning 4-bedroom semi-detached family home located in the popular area of Alwoodley, Leeds, LS17.
Alwoodley is a highly regarded suburb of Leeds, hosting several in demand schools, including Allerton High School and Alwoodley Primary School. You will be close to some beautiful parks and golf clubs, in addition to local amenities such as Tesco Express, nail and hair salons, restaurants, a bakery and Alwoodley Village Green.
The property briefly comprises of:
External
Situated on a spacious corner plot, enter via secure electric gates to the driveway, providing sufficient off-street parking for 2 cars and a well-kept lawn.
Additional driveway beyond the side gates extends to a double garage, side garden and large patio with gazebo.
To the rear of the property, you will find an extensive lawn area, including secondary patio, rockery and large shed.
This property has great potential to extend, subject to successful planning permission.
Ground Floor
Hallway - 1.84m x 4.63m (6' 0' x 15' 2')
Enter the house from UPVC front door, you are welcomed into the ground floor hallway, here you can access the living room, dining room, family room/office, downstairs WC and porch.
Decorated with neutral walls, white ceiling and woodwork, complimented by wrought iron balustrade to the first floor.
Living Room - 4.09m x 3.63m (13' 5' x 11' 11')
Generous size living room with front facing double glazed bay window. Gas fire and fireplace adds a beautiful focal point to the room. Triple doors that lead through to the dining room can be opened to create a larger communal space when required.
Dining Room - 4.15m x 3.96m (13' 7' x 13' 0')
The dining room has sufficient space for a large dining table and chairs plus sideboards / cabinets within two alcoves. This room also benefits from a fireplace.
Kitchen - 5.37m x 2.42m (17' 7' x 7' 11')
The kitchen is perfectly located just off the dining room and has an array of matching light wood effect wall and base units, with chrome door and drawer handles. Ample worktop space with matching breakfast bar.
Built in oven and induction hob with external vented extraction fan.
External door leading directly to side patio with easy access to rear lawn.
Family Room/Office - 2.60m x 2.83m (8' 7' x 9' 3')
The property has the added benefit of having its own office. This room has so much potential if you do not require a home office, and instead can be used for additional storage, family room or perhaps a utility room.
WC - Ground Floor WC with extractor fan.
First Floor
Master Bedroom - 2.98m x 4.57m (9' 9' x 15' 0')
Master bedroom to front elevation with double glazed bay window. Sufficient space for king size bed, dressing table and has built in wardrobes.
Second Bedroom - 2.96m x 2.93m (9' 8' x 9' 7')
Large double bedroom located to the rear of the property benefiting for rear garden view.
Third Bedroom - 2.34m x 1.86m (7' 8' x 6' 1')
Single bedroom to front elevation ideal as guest room or nursery / child’s bedroom.
Family Bathroom - 2.37m x 2.93m (7' 9' x 9' 7')
Impressively sized bathroom includes large corner jacuzzi bath with mixer tap and shower, corner shower cubicle with built in speakers and an array of different shower settings, a WC, hand basin with hot and cold taps plus a bidet. The bathroom is tiled from floor to ceiling, has an extractor fan installed and includes a chrome heated towel rail.
Second Floor
Attic - 4.36m x 4.93m (14' 4' x 16' 2')
The loft has been converted with a fixed staircase and wrought iron balustrade. Sufficient space for double bed with two Velux windows ensure plenty of natural light. Additional hidden storage access.
If you have any questions regarding this property, you are welcome to contact us and we will be more than happy to help, however, we would highly recommend an in person viewing to truly appreciate the magnificence of this property so contact us today to arrange your viewing.
Agent note: The furniture seen in the pictures, including kitchen appliances are not included in the sale of the property however the curtains and carpets will be left in place if the buyer wishes.
EPC-D Council Tax Band-D
- COUNCIL TAXA payment made to your local authority in order to pay for local services like schools, libraries, and refuse collection. The amount you pay depends on the value of the property.Read more about council Tax in our glossary page.
- Ask agent
- PARKINGDetails of how and where vehicles can be parked, and any associated costs.Read more about parking in our glossary page.
- Garage,Driveway,Gated
- GARDENA property has access to an outdoor space, which could be private or shared.
- Front garden,Private garden,Rear garden
- ACCESSIBILITYHow a property has been adapted to meet the needs of vulnerable or disabled individuals.Read more about accessibility in our glossary page.
- Ask agent
Energy performance certificate - ask agent
The Avenue, Alwoodley, Leeds
Add an important place to see how long it'd take to get there from our property listings.
__mins driving to your place
Get an instant, personalised result:
- Show sellers you’re serious
- Secure viewings faster with agents
- No impact on your credit score
Your mortgage
Notes
Staying secure when looking for property
Ensure you're up to date with our latest advice on how to avoid fraud or scams when looking for property online.
Visit our security centre to find out moreDisclaimer - Property reference 10148s. The information displayed about this property comprises a property advertisement. Rightmove.co.uk makes no warranty as to the accuracy or completeness of the advertisement or any linked or associated information, and Rightmove has no control over the content. This property advertisement does not constitute property particulars. The information is provided and maintained by Haus Sales & Lettings, Leeds. Please contact the selling agent or developer directly to obtain any information which may be available under the terms of The Energy Performance of Buildings (Certificates and Inspections) (England and Wales) Regulations 2007 or the Home Report if in relation to a residential property in Scotland.
*This is the average speed from the provider with the fastest broadband package available at this postcode. The average speed displayed is based on the download speeds of at least 50% of customers at peak time (8pm to 10pm). Fibre/cable services at the postcode are subject to availability and may differ between properties within a postcode. Speeds can be affected by a range of technical and environmental factors. The speed at the property may be lower than that listed above. You can check the estimated speed and confirm availability to a property prior to purchasing on the broadband provider's website. Providers may increase charges. The information is provided and maintained by Decision Technologies Limited. **This is indicative only and based on a 2-person household with multiple devices and simultaneous usage. Broadband performance is affected by multiple factors including number of occupants and devices, simultaneous usage, router range etc. For more information speak to your broadband provider.
Map data ©OpenStreetMap contributors.




