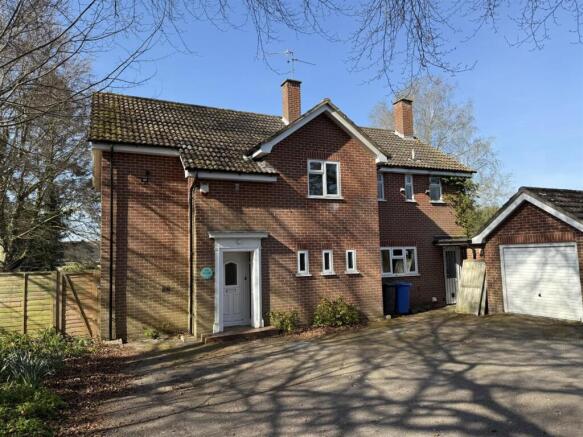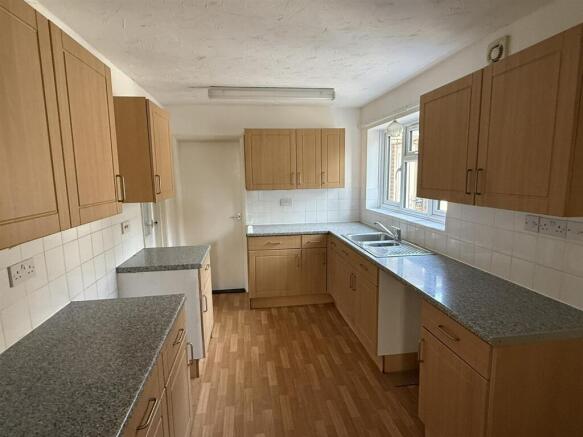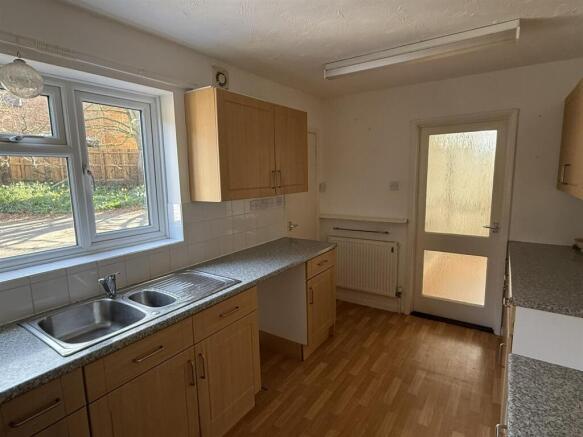
Holton, Nr Halesworth

Letting details
- Let available date:
- Now
- Deposit:
- £1,500A deposit provides security for a landlord against damage, or unpaid rent by a tenant.Read more about deposit in our glossary page.
- Min. Tenancy:
- Ask agent How long the landlord offers to let the property for.Read more about tenancy length in our glossary page.
- Let type:
- Short term
- Furnish type:
- Unfurnished
- Council Tax:
- Ask agent
- PROPERTY TYPE
Detached
- BEDROOMS
4
- BATHROOMS
2
- SIZE
Ask agent
Key features
- Detached Property
- Oil fired central heating
- Four Bedrooms
- Short Term Let - six months
- Shower Room & Bathroom
- EPC - C
- Large Garden
- Holding Deposit - £300.00
- Garage
Description
Location - The Vicarage is situated on the outskirts of the pretty village of Holton. The village has a primary school and a village hall which hosts numerous clubs and a farm shop which provides fresh produce as well as a popular garden centre with cafe. Regular buses run to Halesworth, Southwold and Beccles and Halesworth railway station, about 1.5 miles away, has regular trains to Lowestoft, Ipswich and London.
Halesworth offers a range of facilities including a wide variety of shops catering for virtually every day-to-day need. There is a primary school, library, doctors’ surgery, Co-operative supermarket and numerous cafes, pubs and restaurants. The town also benefits from The Cut, a centre for arts in the community which offers music, theatre, dance, comedy, cinema, workshops and art exhibitions to the local area. To the east lies the Heritage Coast which is renowned for its wide variety of leisure opportunities including the well regarded seaside resort, Southwold, (8 miles), historic Dunwich and the RSPB sanctuary at Minsmere.
The Accommodation -
Ground Floor - Entering through partially glazed front door into
Entrance Hallway - With radiator and doors off to
Cloakroom - East. Fitted with WC, wash hand basin and radiator.
Main Hallway - With two fitted storage/hanging cupboards, radiator, stairs off to the first floor and doors leading to
Study 12’4 X 11’11 (3.76M X 3.63M) - South & West. A dual aspect room with windows overlooking the garden, fitted shelving and radiator.
Sitting Room 16’7 X 12’4 (5.05M X 3.76M) - West. A good size room with central (display only) fireplace, three radiators, glazed patio doors leading to the rear garden. Internal wooden sliding doors lead to the
Dining Room 12’4 X 10’8 (3.76M X 3.25M) - North & West. With views to rear garden, radiator and glazed door through to the
Kitchen 12’9 X 8’1 (3.89M X 2.46M) - East. Also accessed from main hallway. Fitted with a range of base and wall kitchen units with worksurface above inset with a one and a half bowl stainless steel sink. Space and plumbing for dishwasher. Space for electric oven. Pantry cupboard. Radiator. Door leading to the
Utility 8’3 X 6’3 (2.51M X 1.90M) - North. Fitted with section of worksurface with space below for washing machine and tumble dryer. Thermicon oil fired boiler and door to outside.
Stairs from the main hallway lead up to
First Floor -
Landing - With large storage cupboard, radiator and doors leading to
Bedroom One 12’5 X 11’11 (3.78M X 3.63M) - West. A double bedroom with radiator, fitted hanging cupboard and window overlooking the rear garden.
Bedroom Two 14’2 X 12’5 (4.32M X 3.78M) - West. A large double bedroom with radiator, two fitted hanging cupboards and views over the rear garden.
Bedroom Three 12’5 X 10’8 (3.378M X 3.25M) (Max) - West. A further double bedroom with radiator and fitted hanging cupboard.
Family Bathroom - East. Fitted with WC, pedestal wash basin and panelled bath with shower over. Radiator and extractor fan.
Airing Cupboard - Housing the hot water tank and heating/hot water controls, and shelving.
Shower Room - East. Fitted with WC, wash hand basin and shower cubicle.
Bedroom Four 10’9 X 7’11 (3.27M X 2.41M) - East. A single bedroom with radiator, fitted hanging cupboard window to the front.
Outside - The property is approached by a shared private track, which leads off the public highway. This leads to a driveway in front of the property and provides parking for a number of vehicles and with a single garage. To the sides and rear of the property, there is a very good size garden that is laid predominantly to grass and bordered by mature trees and hedgerows. There is also a wooden shed.
Services - Mains water, drainage and electricity connected. Oil fired central heating.
Council Tax - Band F; £3,148.35 payable 2025/2026
Local Authority - East Suffolk Council.
Viewings - Strictly by appointment with the Agent.
Broadband - To check the broadband coverage available in the area click this link –
Mobile Phone - To check the Mobile Phone coverage in the area click this link –
Tenancy Term - To let unfurnished on an Assured Shorthold Tenancy for a term of six months at a rent of £1,300 per calendar month.
Note: - Items depicted in the photographs or described within these particulars are not necessarily included within the tenancy agreement. These particulars are produced in good faith, are set out as a general guide only and do not constitute any part of a contract. No responsibility can be accepted for any expenses incurred by intending purchasers or lessees in inspecting properties which have been sold, let or withdrawn.
April 2025
Brochures
R776 The Vicarage, Holton - May 2025.pdf- COUNCIL TAXA payment made to your local authority in order to pay for local services like schools, libraries, and refuse collection. The amount you pay depends on the value of the property.Read more about council Tax in our glossary page.
- Band: F
- PARKINGDetails of how and where vehicles can be parked, and any associated costs.Read more about parking in our glossary page.
- Yes
- GARDENA property has access to an outdoor space, which could be private or shared.
- Yes
- ACCESSIBILITYHow a property has been adapted to meet the needs of vulnerable or disabled individuals.Read more about accessibility in our glossary page.
- Ask agent
Holton, Nr Halesworth
Add an important place to see how long it'd take to get there from our property listings.
__mins driving to your place
Notes
Staying secure when looking for property
Ensure you're up to date with our latest advice on how to avoid fraud or scams when looking for property online.
Visit our security centre to find out moreDisclaimer - Property reference 33818547. The information displayed about this property comprises a property advertisement. Rightmove.co.uk makes no warranty as to the accuracy or completeness of the advertisement or any linked or associated information, and Rightmove has no control over the content. This property advertisement does not constitute property particulars. The information is provided and maintained by Clarke and Simpson, Framlingham. Please contact the selling agent or developer directly to obtain any information which may be available under the terms of The Energy Performance of Buildings (Certificates and Inspections) (England and Wales) Regulations 2007 or the Home Report if in relation to a residential property in Scotland.
*This is the average speed from the provider with the fastest broadband package available at this postcode. The average speed displayed is based on the download speeds of at least 50% of customers at peak time (8pm to 10pm). Fibre/cable services at the postcode are subject to availability and may differ between properties within a postcode. Speeds can be affected by a range of technical and environmental factors. The speed at the property may be lower than that listed above. You can check the estimated speed and confirm availability to a property prior to purchasing on the broadband provider's website. Providers may increase charges. The information is provided and maintained by Decision Technologies Limited. **This is indicative only and based on a 2-person household with multiple devices and simultaneous usage. Broadband performance is affected by multiple factors including number of occupants and devices, simultaneous usage, router range etc. For more information speak to your broadband provider.
Map data ©OpenStreetMap contributors.






