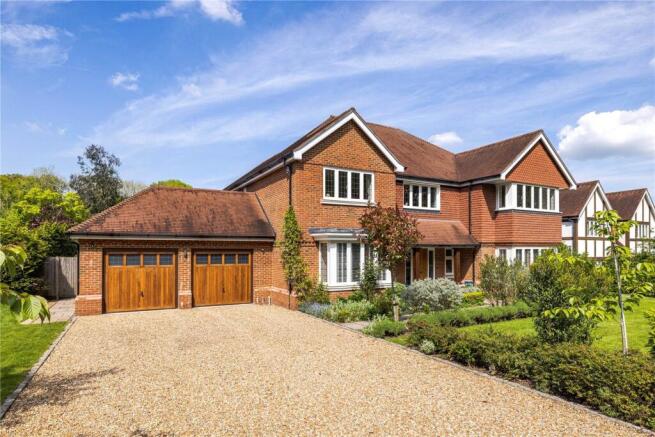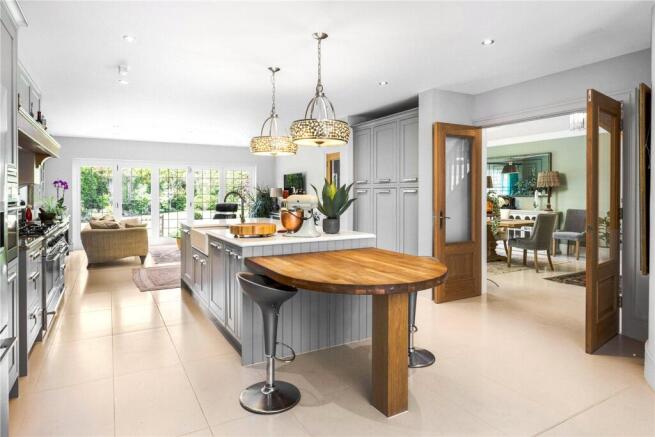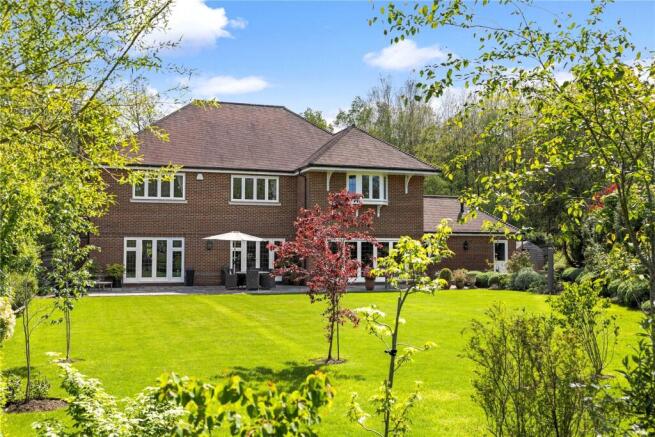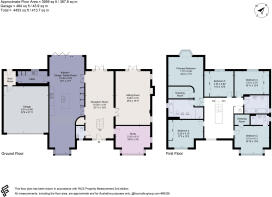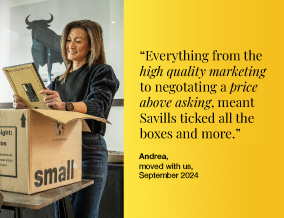
Bracken Lane, Cranleigh, Surrey, GU6

- PROPERTY TYPE
Detached
- BEDROOMS
5
- BATHROOMS
3
- SIZE
3,959-4,453 sq ft
368-414 sq m
- TENUREDescribes how you own a property. There are different types of tenure - freehold, leasehold, and commonhold.Read more about tenure in our glossary page.
Freehold
Key features
- Situated on a luxury development
- Stylish modern interiors and immaculate presentation throughout
- Open plan bespoke kitchen / dining / family room
- Formal reception room, sitting room and study
- Beautiful rear garden
- Double garage
- EPC Rating = B
Description
Description
Completed to an exceptionally high specification, 7 Bracken Lane represents a substantial family home with internal accommodating extending to approximately 4000 sq ft. The property is conveniently located in the highly desirable Swallowhurst development on the edge of the village of Cranleigh.
Number 7 has all the hallmarks of a high quality, traditionally constructed home. The proportion of the rooms, high ceilings and flow of accommodation are consistently generous with a real emphasis on light and space.
The heart of the house is very much the open plan kitchen / breakfast room with its bespoke cabinetry, integrated appliances and ample space for dining, entertaining and relaxing. There are two well proportioned formal reception rooms which both have French doors on to the gardens. A large study can be found to the front of the house and is an ideal space to work from home. A useful utility room and boot room with access to the garage complete the downstairs accommodation.
The striking central staircase leads to the first floor and the superb bedroom configuration which lends itself to modern family living. Both the principal bedroom and bedroom two have the benefit on en suite facilities and dressing rooms. There are three further bedrooms and the modern family bathroom.
The rear garden with sun terrace for outdoor entertaining is bordered by trees, shrubs and a level lawn. The house fronts on to ancient woodland with easy access to local footpaths and bridleways. There is an integrated double garage with electric doors as well as parking on the driveways for a number of vehicles.
Location
Bracken Lane is located on an exclusive development overlooking woodland. The nearby Surrey Hills is a designated Area of Outstanding Natural Beauty and includes some of the most beautiful countryside in the southeast.
The property is approximately 1.3 miles from the centre of Cranleigh village with a broad range of shops, public houses, restaurants and sport/recreational facilities. A further comprehensive range of shopping, leisure and cultural amenities are available in Dorking and Guildford, where with the latter there is also a main line station offering a fast and frequent service to London Waterloo 45 minutes. The local road network provides ready access to the many surrounding villages as well as major routes for access to London, and international airports.
Cranleigh benefits from a very good selection of schools within easy reach, including Cranleigh, St Catherine’s, Longacre, Duke of Kent, Seaford College and Charterhouse.
Recreational opportunities include golf at several local clubs; Cranleigh’s own Sport and Leisure centre; polo at Ewhurst; racing at Epsom and Sandown Park.
Square Footage: 3,959 sq ft
Brochures
Web DetailsParticulars- COUNCIL TAXA payment made to your local authority in order to pay for local services like schools, libraries, and refuse collection. The amount you pay depends on the value of the property.Read more about council Tax in our glossary page.
- Band: H
- PARKINGDetails of how and where vehicles can be parked, and any associated costs.Read more about parking in our glossary page.
- Yes
- GARDENA property has access to an outdoor space, which could be private or shared.
- Yes
- ACCESSIBILITYHow a property has been adapted to meet the needs of vulnerable or disabled individuals.Read more about accessibility in our glossary page.
- Ask agent
Bracken Lane, Cranleigh, Surrey, GU6
Add an important place to see how long it'd take to get there from our property listings.
__mins driving to your place
Your mortgage
Notes
Staying secure when looking for property
Ensure you're up to date with our latest advice on how to avoid fraud or scams when looking for property online.
Visit our security centre to find out moreDisclaimer - Property reference GUS240241. The information displayed about this property comprises a property advertisement. Rightmove.co.uk makes no warranty as to the accuracy or completeness of the advertisement or any linked or associated information, and Rightmove has no control over the content. This property advertisement does not constitute property particulars. The information is provided and maintained by Savills, Guildford. Please contact the selling agent or developer directly to obtain any information which may be available under the terms of The Energy Performance of Buildings (Certificates and Inspections) (England and Wales) Regulations 2007 or the Home Report if in relation to a residential property in Scotland.
*This is the average speed from the provider with the fastest broadband package available at this postcode. The average speed displayed is based on the download speeds of at least 50% of customers at peak time (8pm to 10pm). Fibre/cable services at the postcode are subject to availability and may differ between properties within a postcode. Speeds can be affected by a range of technical and environmental factors. The speed at the property may be lower than that listed above. You can check the estimated speed and confirm availability to a property prior to purchasing on the broadband provider's website. Providers may increase charges. The information is provided and maintained by Decision Technologies Limited. **This is indicative only and based on a 2-person household with multiple devices and simultaneous usage. Broadband performance is affected by multiple factors including number of occupants and devices, simultaneous usage, router range etc. For more information speak to your broadband provider.
Map data ©OpenStreetMap contributors.
