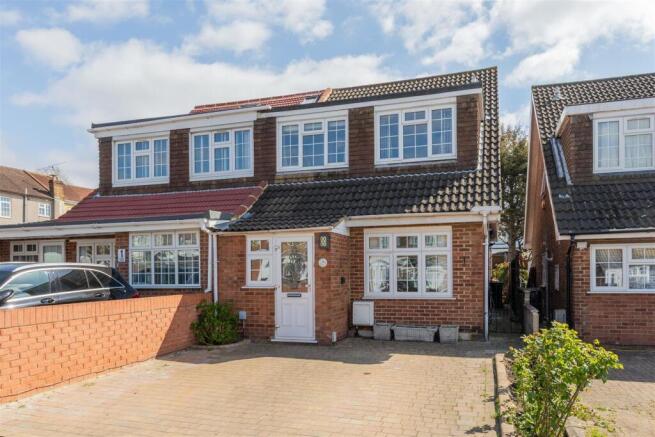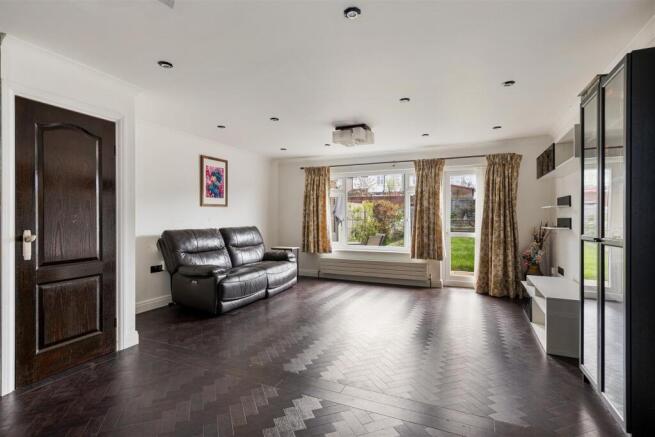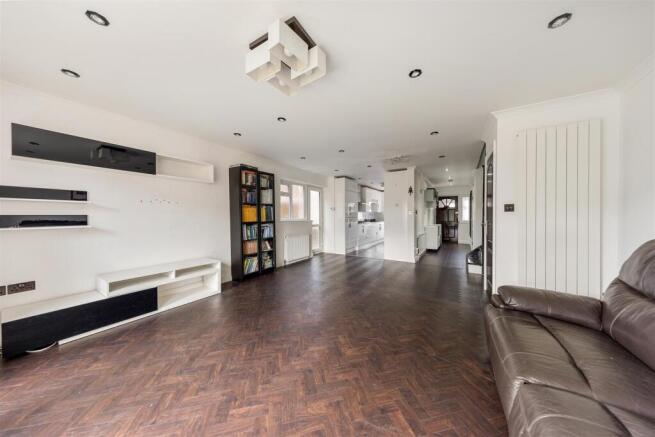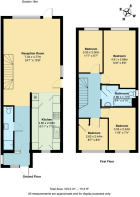
Tryfan Close, Ilford

- PROPERTY TYPE
Semi-Detached
- BEDROOMS
4
- BATHROOMS
1
- SIZE
1,112 sq ft
103 sq m
- TENUREDescribes how you own a property. There are different types of tenure - freehold, leasehold, and commonhold.Read more about tenure in our glossary page.
Freehold
Key features
- Four Bedroom Semi Detached House
- Side Access
- Two Bathrooms
- Large Open Plan Reception
- Modern Kitchen
- Private South Facing Garden
- Unconverted Loft
- Close to Redbridge Station
Description
IF YOU LIVED HERE...
There’s room for not one but two vehicles on your private front driveway, right outside the door—ideal for unloading shopping or getting the kids inside with ease.
Step into the generous hallway, and you’ll find the first of two sleek, well-designed bathrooms. This one features a walk-in shower, a vanity-mounted basin with mirrored storage, and a mix of wood-effect and white tiling that adds both warmth and texture.
The dual-aspect reception room is an impressive 24 feet long, with large windows at the rear and side filling the space with natural light and framing views of the garden. Dark Parquet Amtico flooring and soft downlighting create a refined yet comfortable setting for both relaxing and entertaining. A glazed door opens directly onto the garden, with an additional exit via the side return for added flexibility.
The kitchen connects seamlessly to the living space, combining function and style. Opposing runs of white cabinetry, integrated appliances, built-in wine racks, and gloss black granite countertops all contribute to a clean, modern aesthetic—well-suited for everyday cooking or hosting guests.
Outside, the southeast-facing garden offers a well-balanced mix of patio and lawn. A gravel path meanders through the grass, bordered by mature shrubs. There’s a shed at the far end and stepped raised beds for further planting choices and the layout makes the most of the sunlight from early morning through late afternoon.
Upstairs are four bedrooms—two spacious doubles and two well-sized singles—all finished with the same dark wood flooring for a cohesive feel. Natural light pours into each room, adding to the overall sense of space.
The family bathroom stands out with bold geometric tiling across both floor and walls. A full-sized bath with a rain-head shower and concertina-style glass screen sits alongside an oval countertop basin, generous storage, and a classic white suite—all thoughtfully finished to blend personality with practicality.
WHAT ELSE?
- Despite its serenity, it's just a 10-minute walk to Redbridge Underground Station on the Central Line taking you to Stratford (11 mins), Liverpool Street (22 mins) and Oxford Street (32 mins)
- For drivers, the nearby A406 North Circular and M11 facilitate easy travel across and beyond the city.
- You’ll find plenty of everyday essentials nearby, with local shops, supermarkets, and cafés dotted along Redbridge Lane East and Cranbrook Road. For even more choice, Ilford town centre is just a short trip away.
- You’re spoilt for choice when it comes to green spaces too - just around the corner is Valentines Park—an award-winning green space with beautiful gardens, a boating lake, and the historic Valentines Mansion to explore with South Park, Roding Valley Park, and Claybury Woods nearby.
Reception Room - 7.34 x 4.77m (24'0" x 15'7") -
Kitchen - 4.85 x 2.39m (15'10" x 7'10") -
Wc -
Bathroom - 2.86 x 1.77m (9'4" x 5'9") -
Bedroom - 4.51 x 2.68m (14'9" x 8'9") -
Bedroom - 3.53 x 2.00m (11'6" x 6'6") -
Bedroom - 2.62 x 2.44m (8'7" x 8'0") -
Bedroom - 3.55 x 2.24m (11'7" x 7'4") -
Garden - 18m (59'0") -
A WORD FROM THE EXPERT...
"Nestled in the heart of East London, Ilford is a vibrant tapestry of history, culture, and community spirit. Once a modest rural settlement, it has blossomed into a dynamic town that harmoniously blends its rich heritage with modern living.?
Ilford's streets are alive with diversity, offering a culinary journey that spans the globe—from traditional British fare to tantalizing South Asian delicacies. The town centre buzzes with energy, while serene spots like Valentines Park provide a peaceful retreat amidst the urban hustle.?
The area boasts excellent transport links, making it a convenient hub for commuters and explorers alike. Its strong sense of community is evident in local initiatives and events that bring residents together, fostering a welcoming atmosphere for newcomers and long-time locals.?"
Brochures
Tryfan Close, IlfordProperty Material InformationBrochure- COUNCIL TAXA payment made to your local authority in order to pay for local services like schools, libraries, and refuse collection. The amount you pay depends on the value of the property.Read more about council Tax in our glossary page.
- Band: E
- PARKINGDetails of how and where vehicles can be parked, and any associated costs.Read more about parking in our glossary page.
- Yes
- GARDENA property has access to an outdoor space, which could be private or shared.
- Yes
- ACCESSIBILITYHow a property has been adapted to meet the needs of vulnerable or disabled individuals.Read more about accessibility in our glossary page.
- Ask agent
Tryfan Close, Ilford
Add an important place to see how long it'd take to get there from our property listings.
__mins driving to your place
Get an instant, personalised result:
- Show sellers you’re serious
- Secure viewings faster with agents
- No impact on your credit score


Your mortgage
Notes
Staying secure when looking for property
Ensure you're up to date with our latest advice on how to avoid fraud or scams when looking for property online.
Visit our security centre to find out moreDisclaimer - Property reference 33819263. The information displayed about this property comprises a property advertisement. Rightmove.co.uk makes no warranty as to the accuracy or completeness of the advertisement or any linked or associated information, and Rightmove has no control over the content. This property advertisement does not constitute property particulars. The information is provided and maintained by The Stow Brothers, Wanstead & Leytonstone. Please contact the selling agent or developer directly to obtain any information which may be available under the terms of The Energy Performance of Buildings (Certificates and Inspections) (England and Wales) Regulations 2007 or the Home Report if in relation to a residential property in Scotland.
*This is the average speed from the provider with the fastest broadband package available at this postcode. The average speed displayed is based on the download speeds of at least 50% of customers at peak time (8pm to 10pm). Fibre/cable services at the postcode are subject to availability and may differ between properties within a postcode. Speeds can be affected by a range of technical and environmental factors. The speed at the property may be lower than that listed above. You can check the estimated speed and confirm availability to a property prior to purchasing on the broadband provider's website. Providers may increase charges. The information is provided and maintained by Decision Technologies Limited. **This is indicative only and based on a 2-person household with multiple devices and simultaneous usage. Broadband performance is affected by multiple factors including number of occupants and devices, simultaneous usage, router range etc. For more information speak to your broadband provider.
Map data ©OpenStreetMap contributors.





