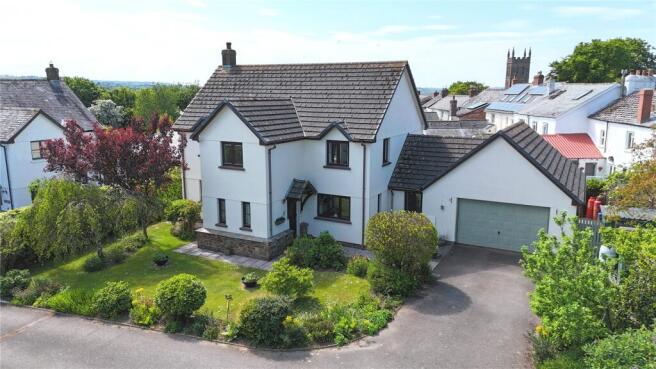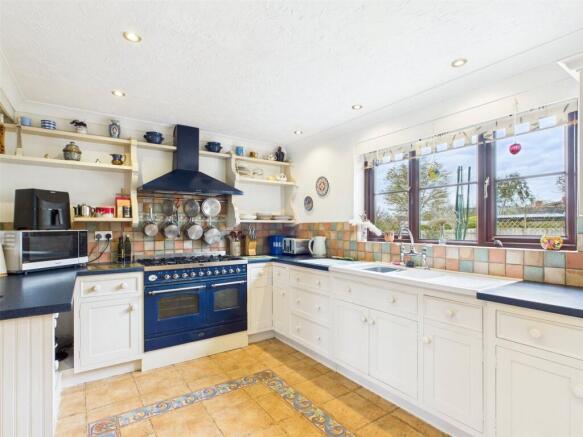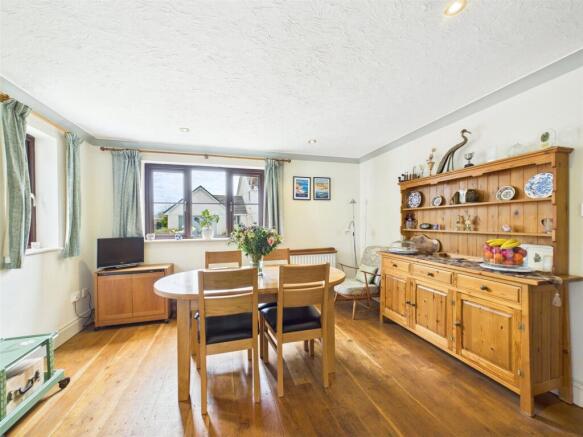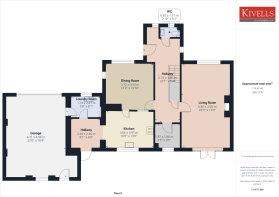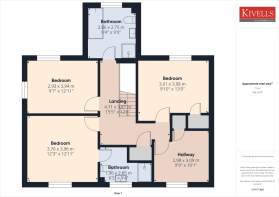
East Street, Sheepwash, Beaworthy, Devon, EX21

- PROPERTY TYPE
Detached
- BEDROOMS
4
- BATHROOMS
2
- SIZE
Ask agent
- TENUREDescribes how you own a property. There are different types of tenure - freehold, leasehold, and commonhold.Read more about tenure in our glossary page.
Freehold
Key features
- 4 bedroom detached property
- Generous-sized living accommodation
- Spacious wraparound gardens
- Located in the heart of the community
- Double Garage
- EPC Rating: D
Description
This spacious detached home is situated in the heart of the small rural village of Sheepwash. The 4 bedroom property is presented in excellent order throughout and enjoys a large living room with log burner, kitchen/ breakfast room, separate dining room and utility room. On the first floor there are 4 large bedrooms, one ensuite, and the family bathroom with four piece suite.
Externally the wraparound gardens cater for all ages with areas of lawn, west facing patio, raised vegetable beds and a low maintenance front garden with pond. The property is complemented by the double garage which is ideal for storage or would make an excellent workshop.
LOCATION
Sheepwash benefits from a public house, post office and shop. A primary school can be found at the neighboring villages of Highampton (1.5 miles) and Shebbear (4.5 miles). Just 1.7 miles to the West, Black Torrington boasts a doctors surgery, primary school and a popular public house. The Hatherleigh town (5 miles) offers a traditional range of amenities including supermarket, Post Office, garage/supermarket, public houses and has cafes, arts and crafts shops, farm supplies and building supplies. The town also benefits from a primary school, health centre, veterinary surgery together with a community centre. The town has a strong community spirit with a weekly market, fortnightly farmers market and an annual arts festival and renowned carnival.
A more comprehensive range of facilities can be found in the nearby town of Okehampton (12 miles) with its good range of shops and services (including rail line to Exeter) and three supermarkets including a Waitrose. Okehampton has schooling from infant to sixth form level and is situated adjacent to the A30 dual carriageway, providing a direct link to the cathedral and University City of Exeter with its M5 motorway, mainline rail, and international air connections.
ACCOMMODATION
MAIN ENTRANCE HALL
Entering through a wooden framed single-glazed front door into the main entrance hall. Wooden flooring, dual-aspect uPVC double-glazed windows, pendant lights, radiator central heating. Access to all principal downstairs rooms. Stairs ascending to the first floor.
WC
Tiled flooring, handbasin and low-level flush WC. uPVC double-glazed window, obscured glass, radiator central heating, pendant light.
STUDY
Tiled flooring, single-glazed glass wooden door entrance into the room, uPVC double-glazed window with views over the garden. Pendant light, radiator central heating.
MAIN LIVING ROOM
Wooden flooring, wooden-framed double-glazed patio doors to the rear elevation, downlights. uPVC double-glazed window to the front elevation, radiator central heating, wood-burner set on a tiled hearth with slate surround and mantel, ample room for all living room furniture.
KITCHEN
Spacious kitchen/breakfast room, tiled flooring, range of matching wall and base units, porcelain double-sink with drainer. uPVC double-glazed window to the garden, electric oven and LPG fired six-burner hob with extractor over. Space for breakfast table or additional kitchen units if required. Downlights, uPVC door to the rear garden, and door through to the utility room.
UTILITY ROOM
Matching work surface to the kitchen with a stainless steel sink and drainer, space for free-standing fridge/freezer, undercounter washing machine and dishwasher. Access through to the garage.
DINING ROOM
Wooden flooring, dual-aspect uPVC double-glazed windows to the front and side elevations, ample space for dining furniture. Radiator central heating and downlights.
FIRST FLOOR
LANDING
Carpeted flooring, pendant lights, access to all principal first-floor living accommodation, along with airing cupboard.
MASTER BEDROOM
Carpeted flooring, radiator central heating, pendant light, uPVC double-glazed window to the rear elevation.
ENSUITE
Tiled flooring, walk-in shower, tiled to half-surround, WC and handbasin, extractor fan and downlights. uPVC double-glazed window to the rear elevation obscured glass and radiator central heating.
BEDROOM 2
Spacious double bedroom, carpeted flooring, radiator central heating, dual-aspect uPVC double-glazed windows, pendant light.
BEDROOM 3
Carpeted flooring, radiator central heating, uPVC double-glazed window to the front elevation, ample space for bedroom furniture, along with an integral cupboard.
BEDROOM 4
Currently utilised as a study. Carpeted flooring, radiator central heating, pendant light, uPVC double-glazed window overlooking the garden, integral cupboard.
OUTSIDE
Externally the property benefits from a spacious plot and enjoys wraparound gardens equipped to all level of gardener, with raised vegetable beds, a rear garden laid to lawn and a front garden with ornamental pond and two sheds.
DOUBLE GARAGE
Large double garage with work bench, electric garage door and potential to create a storage area in the eaves. uPVC double-glazed window to the rear elevation and a single-glazed wooden framed door to the rear elevation.
TENURE
Freehold
SERVICES
Mains water, electric and drainage. Oil fired central heating.
COUNCIL TAX BAND
E
ENERGY EFFICIENCY RATING
D
FLOOR PLANS
The floor plans displayed are not to scale and are for identification purposes only.
WHAT.3.WORDS.COM LOCATION
sublime.publish.lawyer
VIEWINGS
Please ring to view this property and check availability before incurring travel time/costs. FULL DETAILS OF ALL OUR PROPERTIES ARE AVAILABLE ON OUR WEBSITE
IMPORTANT NOTICE
Kivells, their clients and any joint agents give notice that:
1. They are not authorised to make or give any representations or warranties in relation to the property either here or elsewhere, either on their own behalf or on behalf of their client or otherwise. They assume no responsibility for any statement that may be made in these particulars. These particulars do not form part of any offer or contract and must not be relied upon as statements or representations of fact.
2. Any areas, measurements or distances are approximate. The text, photographs and plans are for guidance only and are not necessarily comprehensive. It should not be assumed that the property has all necessary planning, building regulation or other consents and Kivells have not tested any services, equipment or facilities. Purchasers must satisfy themselves by inspection or otherwise.
Brochures
Particulars- COUNCIL TAXA payment made to your local authority in order to pay for local services like schools, libraries, and refuse collection. The amount you pay depends on the value of the property.Read more about council Tax in our glossary page.
- Band: E
- PARKINGDetails of how and where vehicles can be parked, and any associated costs.Read more about parking in our glossary page.
- Yes
- GARDENA property has access to an outdoor space, which could be private or shared.
- Yes
- ACCESSIBILITYHow a property has been adapted to meet the needs of vulnerable or disabled individuals.Read more about accessibility in our glossary page.
- Ask agent
East Street, Sheepwash, Beaworthy, Devon, EX21
Add an important place to see how long it'd take to get there from our property listings.
__mins driving to your place
Get an instant, personalised result:
- Show sellers you’re serious
- Secure viewings faster with agents
- No impact on your credit score
Your mortgage
Notes
Staying secure when looking for property
Ensure you're up to date with our latest advice on how to avoid fraud or scams when looking for property online.
Visit our security centre to find out moreDisclaimer - Property reference BUD200131. The information displayed about this property comprises a property advertisement. Rightmove.co.uk makes no warranty as to the accuracy or completeness of the advertisement or any linked or associated information, and Rightmove has no control over the content. This property advertisement does not constitute property particulars. The information is provided and maintained by Kivells, Bude. Please contact the selling agent or developer directly to obtain any information which may be available under the terms of The Energy Performance of Buildings (Certificates and Inspections) (England and Wales) Regulations 2007 or the Home Report if in relation to a residential property in Scotland.
*This is the average speed from the provider with the fastest broadband package available at this postcode. The average speed displayed is based on the download speeds of at least 50% of customers at peak time (8pm to 10pm). Fibre/cable services at the postcode are subject to availability and may differ between properties within a postcode. Speeds can be affected by a range of technical and environmental factors. The speed at the property may be lower than that listed above. You can check the estimated speed and confirm availability to a property prior to purchasing on the broadband provider's website. Providers may increase charges. The information is provided and maintained by Decision Technologies Limited. **This is indicative only and based on a 2-person household with multiple devices and simultaneous usage. Broadband performance is affected by multiple factors including number of occupants and devices, simultaneous usage, router range etc. For more information speak to your broadband provider.
Map data ©OpenStreetMap contributors.
