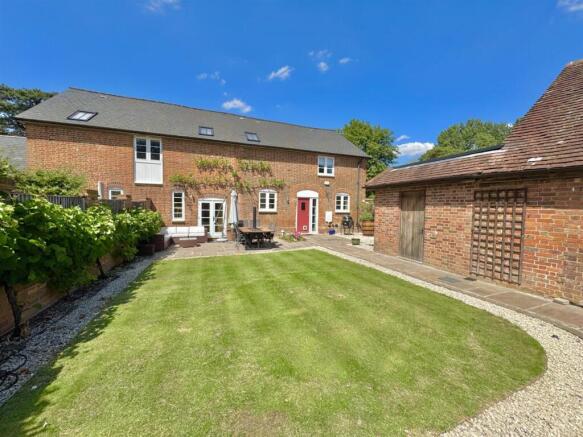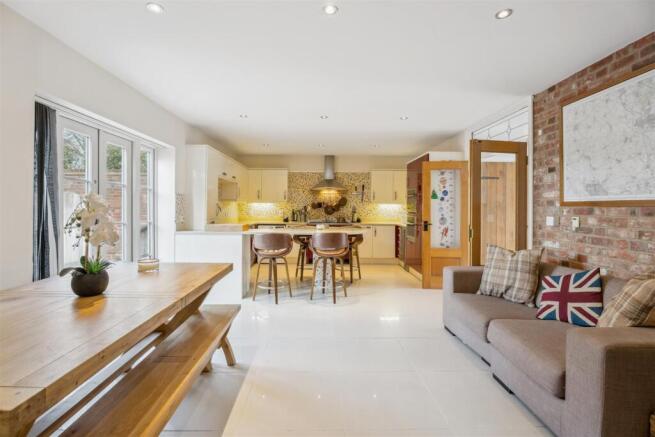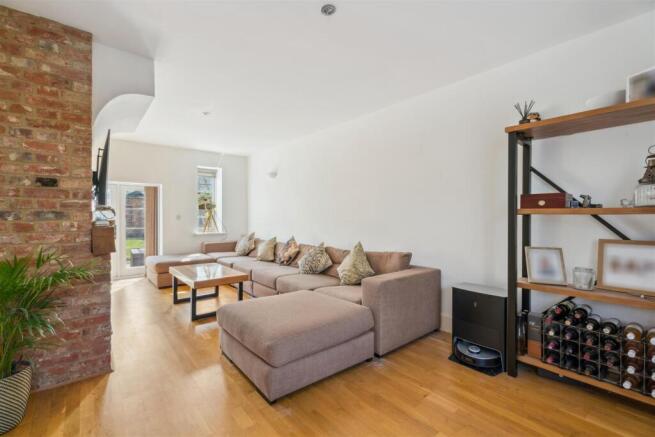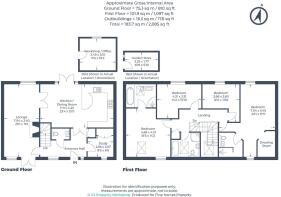
The Walled Garden, Wing Road, Cublington

- PROPERTY TYPE
Semi-Detached
- BEDROOMS
4
- BATHROOMS
3
- SIZE
2,085 sq ft
194 sq m
- TENUREDescribes how you own a property. There are different types of tenure - freehold, leasehold, and commonhold.Read more about tenure in our glossary page.
Freehold
Key features
- Beautiful 4-bedroom barn conversion set within an exclusive private development in a sought after Buckinghamshire village.
- 2085 sq. ft of stylish, well-planned living space with modern open plan living.
- Stunning open-plan kitchen/dining/family room.
- Dual-aspect lounge with garden views.
- Principal bedroom with walk-in wardrobe and luxury en-suite.
- Three bathrooms, all fully tiled and finished to a high standard.
- Exposed beams, oak doors, and countryside views throughout.
- Landscaped walled garden with separate entertaining areas and garden room with underfloor heating.
- Two parking spaces plus a car port, with an electric car charging point.
- Eco features including smart lighting and an air source heat pump.
Description
If This Were Your Home... - Set along a picturesque private road serving just six individual homes, this beautifully presented barn conversion offers an exceptional blend of character and contemporary living. Converted in 2010, the property sits within an exclusive courtyard-style development, with a handsome brick façade. The home offers approximately 2,085 sq. ft of living space and has been finished to a high specification throughout, with a host of eco-friendly features.
Entering the home, you’re greeted by a bright and spacious hallway, where a vaulted ceiling and oak staircase, bathing the space in natural light. Character beams and solid oak doors lead to various parts of the ground floor, beginning with a useful study which doubles as a utility area, and a well-appointed downstairs cloakroom.
The main living room sits to one side, the room stretches the full depth of the property and enjoys a dual aspect, allowing natural light to pour in through windows to the front and French doors to the rear garden. A beautiful exposed faux fireplace adds a rustic focal point, currently housing a wall-mounted TV. Warm timber flooring and neutral tones create a relaxed yet refined atmosphere, perfect for both family living and entertaining.
The kitchen/dining/family room is the true heart of the home—an expansive, open-plan space designed for both everyday living and effortless entertaining. Thoughtfully arranged and beautifully finished, this multifunctional area is flooded with natural light from large windows and a set of French doors that open directly onto the private courtyard garden, creating a seamless indoor-outdoor connection ideal for summer dining and relaxed weekend mornings.
At the centre of the kitchen is a large curved island with a mosaic-tiled base and quartz worktop that extends into a breakfast bar—perfect for informal meals, morning coffees, or socialising while cooking. The kitchen itself is exceptionally well equipped, featuring high-gloss cabinetry, under-cabinet lighting, and a stunning array of integrated appliances including a statement red Range cooker.
The dining area comfortably accommodates a large family table and sits opposite a casual seating zone, creating a sociable, flowing space that works just as well for hosting friends as it does for everyday family life. Underfoot, sleek white floor tiles reflect the natural light, enhancing the feeling of space and airiness, while subtle mosaic splash backs add texture and a touch of luxury.
The first floor of this stunning barn conversion is just as impressive as the ground floor, offering four generously sized double bedrooms and three luxurious bathrooms, all thoughtfully arranged off a bright and spacious landing. Natural light filters down from the windows in the vaulted ceiling above the oak staircase, giving the entire upper level a light and airy feel while highlighting the charming details, such as exposed beams and oak finishes throughout.
The master bedroom is a luxurious and calming area, offering both space and style in equal measure. Positioned to the rear of the property with views across open countryside, this expansive room is flooded with natural light through dual-aspect windows and finished in soft, neutral tones to create a tranquil atmosphere. There’s plenty of space for additional furniture, and the layout flows beautifully through to a bespoke walk-in dressing room, fully fitted with high-end cabinetry, integrated lighting, and ample hanging and drawer space. The en-suite shower room is sleek and contemporary, featuring a large walk-in rain shower, a wall-mounted vanity with storage, and stylish tiling throughout.
Bedroom Two is another spacious double room, filled with natural light thanks to its dual windows, including a skylight that enhances the room’s airy feel. A beautiful exposed beam adds a touch of character, while the neutral décor offers a calm and inviting space, perfect for guests or family members. This room is served by the ensuite bathroom, which includes both a bath and a separate shower.
Bedroom Three is a generously sized room that blends comfort with character, featuring exposed timber beams and a neutral palette that enhances the natural light. It’s a perfect space for a child’s bedroom or adaptable as a guest room or study.
Bedroom Four, is bright and well-proportioned, offering a tranquil view through its window—ideal as a nursery, single bedroom, or home office.
A stylish family bathroom completes the upstairs accommodation, featuring both a bath and a separate shower, finished with contemporary tiling and a skylight above that floods the room with daylight. Whether you're a growing family or simply seeking flexible space, the upstairs layout caters to a wide range of modern lifestyles with elegance and ease.
The garden is a beautifully enclosed and private space, offering a peaceful retreat that perfectly complements the charm of the barn conversion. Set within the characterful walled surroundings of this exclusive development, the garden is predominantly laid to lawn with a generous paved patio area that wraps around the home — ideal for outdoor dining, entertaining, or simply enjoying the sunshine. Thoughtfully landscaped with low-maintenance planting and gravel borders, the space also includes a separate courtyard area accessed directly from the kitchen/dining room, creating a lovely spot for morning coffee or a quiet moment outdoors. The garden benefits from secure fencing and mature trees beyond, providing both privacy and a leafy outlook, while the presence of a garden store adds further practicality as a workshop or storage area. Whether you're hosting a barbecue, pottering with plants, or letting children play safely, this garden is as functional as it is charming. Finally you have the garden room with under floor heating, this makes an excellent office space, general garden room, play room or a variety of other uses.
Parking is no issue with a large carport, two parking spaces as well as an electric car charger, and visitor parking being available.
Your Local Area - Cublington is a charming and sought-after village nestled in the rolling countryside of Buckinghamshire, offering a quintessential rural lifestyle with convenient access to modern amenities. The village is home to the popular Unicorn Inn, a traditional country pub. Everyday essentials are easily accessible in nearby towns such as Leighton Buzzard (13 minute drive) and Aylesbury (18 minute drive), both offering a full range of retail, dining, and leisure options. Families are well served by local schools including Swanbourne House and Cottesloe School in Wing. The village benefits from good road connections via the A418 and A41, and Leighton Buzzard railway station provides direct services to London Euston in around 35 minutes, ideal for commuters. Surrounded by open fields and green spaces, including the Cublington Cricket Club and nearby Rushmere Country Park, the area is perfect for walkers and outdoor enthusiasts.
Entrance Hall -
Living Room - 7.04 x 3.4 (23'1" x 11'1") -
Kitchen / Dining / Family Room - 7.11 x 4.23 (23'3" x 13'10") -
Study - 2.56 x 2.07 (8'4" x 6'9") -
Cloakroom -
Landing -
Principal Bedroom - 7.04 x 5.45 (23'1" x 17'10") -
Dressing Room -
En-Suite -
Secondary Bedroom - 4.69 x 4.31 (15'4" x 14'1") -
En-Suite -
Bedroom Three - 4.31 x 3.31 (14'1" x 10'10") -
Bedroom Four - 3.66 x 3.6 (12'0" x 11'9") -
Family Bathroom -
Workshop / Garden Office - 3.49 (11'5") -
Garden Store - 3.25 x 1.77 (10'7" x 5'9") -
Car Port -
Two Parking Spaces -
Brochures
The Walled Garden, Wing Road, Cublington- COUNCIL TAXA payment made to your local authority in order to pay for local services like schools, libraries, and refuse collection. The amount you pay depends on the value of the property.Read more about council Tax in our glossary page.
- Band: G
- PARKINGDetails of how and where vehicles can be parked, and any associated costs.Read more about parking in our glossary page.
- Covered,EV charging
- GARDENA property has access to an outdoor space, which could be private or shared.
- Yes
- ACCESSIBILITYHow a property has been adapted to meet the needs of vulnerable or disabled individuals.Read more about accessibility in our glossary page.
- Ask agent
The Walled Garden, Wing Road, Cublington
Add an important place to see how long it'd take to get there from our property listings.
__mins driving to your place
Get an instant, personalised result:
- Show sellers you’re serious
- Secure viewings faster with agents
- No impact on your credit score
Your mortgage
Notes
Staying secure when looking for property
Ensure you're up to date with our latest advice on how to avoid fraud or scams when looking for property online.
Visit our security centre to find out moreDisclaimer - Property reference 33819582. The information displayed about this property comprises a property advertisement. Rightmove.co.uk makes no warranty as to the accuracy or completeness of the advertisement or any linked or associated information, and Rightmove has no control over the content. This property advertisement does not constitute property particulars. The information is provided and maintained by Fine Homes Property, Great Brickhill. Please contact the selling agent or developer directly to obtain any information which may be available under the terms of The Energy Performance of Buildings (Certificates and Inspections) (England and Wales) Regulations 2007 or the Home Report if in relation to a residential property in Scotland.
*This is the average speed from the provider with the fastest broadband package available at this postcode. The average speed displayed is based on the download speeds of at least 50% of customers at peak time (8pm to 10pm). Fibre/cable services at the postcode are subject to availability and may differ between properties within a postcode. Speeds can be affected by a range of technical and environmental factors. The speed at the property may be lower than that listed above. You can check the estimated speed and confirm availability to a property prior to purchasing on the broadband provider's website. Providers may increase charges. The information is provided and maintained by Decision Technologies Limited. **This is indicative only and based on a 2-person household with multiple devices and simultaneous usage. Broadband performance is affected by multiple factors including number of occupants and devices, simultaneous usage, router range etc. For more information speak to your broadband provider.
Map data ©OpenStreetMap contributors.





