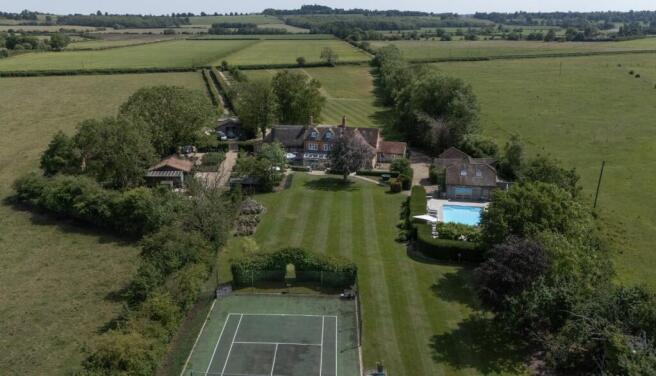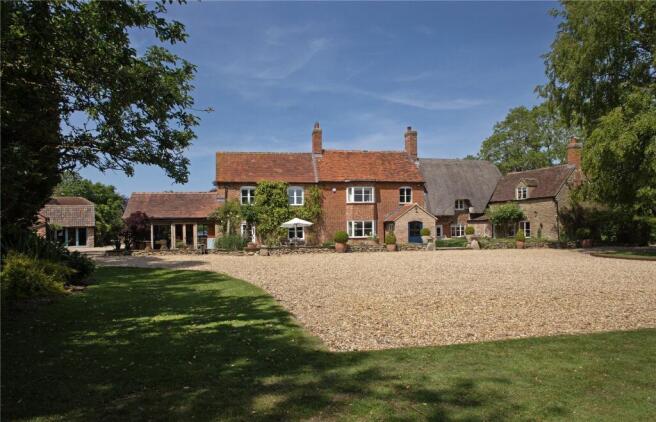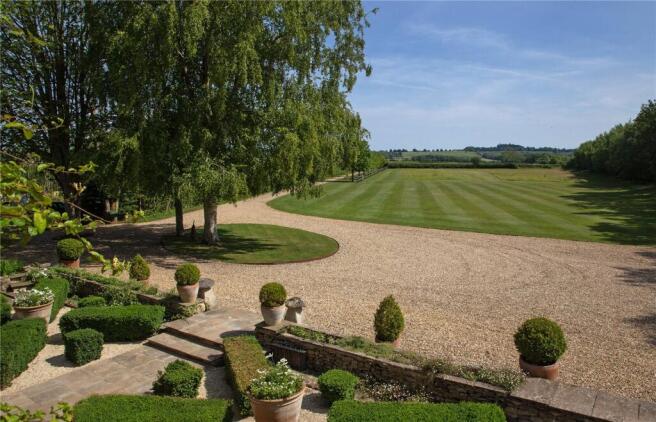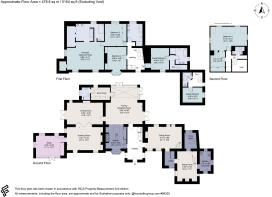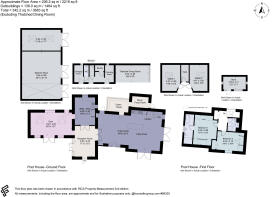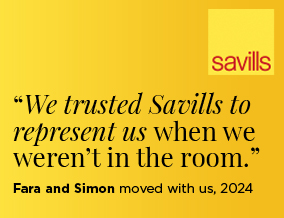
Thrupp, Faringdon, Oxfordshire, SN7

- PROPERTY TYPE
Detached
- BEDROOMS
8
- BATHROOMS
7
- SIZE
8,837 sq ft
821 sq m
- TENUREDescribes how you own a property. There are different types of tenure - freehold, leasehold, and commonhold.Read more about tenure in our glossary page.
Freehold
Key features
- A charming GII listed country house, set in about 7 acres
- Flexible accommodation, ideal for modern family living
- Swimming pool, party room, tennis court, annexe
- Enviable rural setting yet close to Farringdon and Lechlade
- Ideal for access to St Hughes, Pinewood, Oxford Schools
- Fast travel to London via Swindon and Didcot train stations
- EPC Rating = C
Description
Description
Bridge Farm is a well-loved and characterful family home that has grown over the years to meet the requirements of modern-day living. With its origins steeped in the 1600’s, the thatched part is the oldest, with its wonderfully evocative aged beams, telling many stories. During their 21-year tenure, the present owners have undertaken extensive renovation work, with meticulous attention to detail, and considerably extended the farmhouse with great sensitivity to the ethos of its origins.
The property is entered via an extended porch, opening to a welcoming hallway with access to both the main house and the annexe. To the left of the hallway is the impressive kitchen which forms the heart of the house. The working end of this room houses a kitchen by Neptune with a large island and electric four-door Aga. Appliances include integrated Neff oven, microwave, two dishwashers and Liebherr full-height double fridge. There is a welcoming family area and the oak and glass extension floods the room with natural light. Three sets of doors open to the terraces and gardens, making for effortless inside/outside living. Just off this is a utility room and cloakroom.
The dining and drawing rooms are connected by double doors that fold back on themselves allowing one large entertaining space to be created. The drawing room has an open fire with striking carved marble surround. There are full-height built in cupboards to both sides. From here there is a door to a triple aspect study with its glazed southerly wall and vaulted ceiling.
From the hall, the main staircase rises to a small galleried landing which gives access to the stunning principal bedroom suite. The triple aspect bedroom and bathroom are open plan, both with vaulted ceilings and wonderful views across the gardens and grounds with no other house in site. The bathroom has a central bath ensuring the best vantage point from which to enjoy the views.
There is also a separate shower and a bank of fitted cupboards to one wall. The generous dressing room also features a bank of cupboards to one wall. There is a further bedroom and family bathroom on this floor and a door accessing the guest suite. Stairs rise again to a further attic bedroom and shower room. Originally two bedrooms, the door is still in situ and the room could easily be divided again to make two. Returning to the hallway at the front, a door on the right leads to the 16th-century sitting room with its impressive beams, ancient fireplace and bread oven.
There is a connecting door from here to the annexe and stairs that wind to the pretty guest bedroom suite above.
Although attached, the annexe has its own front door, so provides complete flexibility of use, to be included within the main house or as ancillary accommodation. There is a kitchen, sitting room, utility room and a bedroom and bathroom on the first floor.
Outside
Attractive gardens surround the farmhouse with sweeping lawns to the front and back. Approached down a long drive lined with horse chestnut trees, the gravel driveway winds round to the front of the house, with its pretty parterre garden and terrace. At the rear, a large terrace spans its width, providing an ample choice of spots to sit and enjoy, including a delightful sunken terrace with its own fireplace and small gazebo. The croquet lawn stretches down to the tennis court, tucked away behind a beech hedge. To the western aspect is the pool, enclosed by a mature yew hedge with a vine covered pergola and an enchanting gazebo. Two changing rooms, shower, sauna, and wc are cleverly disguised as colourful beech huts.
The pool house lies to one side. This fabulous annexe offers the ability to relax and entertain, whatever the weather. An expansive kitchen/party room has three sets of French doors onto the pool and terrace. Just off is a further reception room, an ideal playroom for younger family members, presently used as a vintage car showroom! Just beyond is a gym and a large utility/store room.
To the east side of the gardens is an extensive vegetable and fruit garden and a mixed fruit orchard. Beside is a large workshop and machinery store. There are also two timber clad stables and a tack room.
Location
Although rurally located, Bridge Farm is ideally situated for easy access to the national road and rail networks via the A420 and Didcot Parkway, Oxford and Swindon.
Nearby Faringdon, ideal for everyday shopping, has weekly markets, three supermarkets and highly regarded butcher. The pretty village of Clanfield is nearby and has a church, post office and primary school. It also boasts a thriving café and bakery, The Double Red Duke hotel and the Masons Arms. The market town of Lechlade is just 7 miles away. With a thriving market square, dominated by the 15th century parish church, the town has busy cafes, pubs,shops and places to stay. The town square is a short 75 metres from the famous Halfpenny bridge and boating marina on the river.
There are myriad footpaths and bridleways to explore nearby, including along the Thames Path, approximately one mile away. Sporting pursuits include racing at Cheltenham and Newbury, hunting with the Old Berks Hunt and golf at Frilford Heath, amongst others. Historical and cultural interests are available in nearby Oxford, Woodstock and Burford.
An excellent range of schools in the area, both state and independent, include St Hughs Prep School, Pinewood School, the highly regarded Burford School and the Oxford and Abingdon day schools. There are primary schools in both Clanfield and Faringdon. Cheltenham College, Marlborough College, Downe House and Radley are all within easy reach.
Square Footage: 8,837 sq ft
Acreage: 6.85 Acres
Directions
From the A34 at Oxford take the A420 towards Swindon. After about 14 miles take the right turn signposted Littleworth/Thrupp. Follow the road through Littleworth and down the hill. Take road bends to the left on to Thrupp Turn. Continue along this road for about ¾ of a mile and the entrance to Bridge Farm can be found on your right.
what3words: ///orbited.today.onion
Additional Info
Services
Mains electric
Private drainage
Private water system
Heating: ground source heat pump for house, pool house and pool
Fibre broadband
Brochures
Web Details- COUNCIL TAXA payment made to your local authority in order to pay for local services like schools, libraries, and refuse collection. The amount you pay depends on the value of the property.Read more about council Tax in our glossary page.
- Band: G
- PARKINGDetails of how and where vehicles can be parked, and any associated costs.Read more about parking in our glossary page.
- Yes
- GARDENA property has access to an outdoor space, which could be private or shared.
- Yes
- ACCESSIBILITYHow a property has been adapted to meet the needs of vulnerable or disabled individuals.Read more about accessibility in our glossary page.
- Ask agent
Thrupp, Faringdon, Oxfordshire, SN7
Add an important place to see how long it'd take to get there from our property listings.
__mins driving to your place
Get an instant, personalised result:
- Show sellers you’re serious
- Secure viewings faster with agents
- No impact on your credit score
Your mortgage
Notes
Staying secure when looking for property
Ensure you're up to date with our latest advice on how to avoid fraud or scams when looking for property online.
Visit our security centre to find out moreDisclaimer - Property reference SUS250141. The information displayed about this property comprises a property advertisement. Rightmove.co.uk makes no warranty as to the accuracy or completeness of the advertisement or any linked or associated information, and Rightmove has no control over the content. This property advertisement does not constitute property particulars. The information is provided and maintained by Savills, Summertown. Please contact the selling agent or developer directly to obtain any information which may be available under the terms of The Energy Performance of Buildings (Certificates and Inspections) (England and Wales) Regulations 2007 or the Home Report if in relation to a residential property in Scotland.
*This is the average speed from the provider with the fastest broadband package available at this postcode. The average speed displayed is based on the download speeds of at least 50% of customers at peak time (8pm to 10pm). Fibre/cable services at the postcode are subject to availability and may differ between properties within a postcode. Speeds can be affected by a range of technical and environmental factors. The speed at the property may be lower than that listed above. You can check the estimated speed and confirm availability to a property prior to purchasing on the broadband provider's website. Providers may increase charges. The information is provided and maintained by Decision Technologies Limited. **This is indicative only and based on a 2-person household with multiple devices and simultaneous usage. Broadband performance is affected by multiple factors including number of occupants and devices, simultaneous usage, router range etc. For more information speak to your broadband provider.
Map data ©OpenStreetMap contributors.
