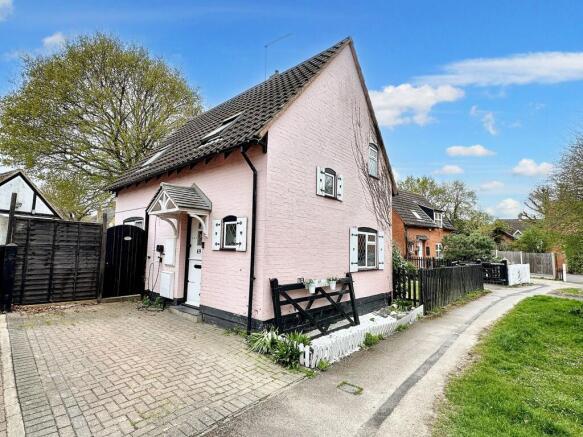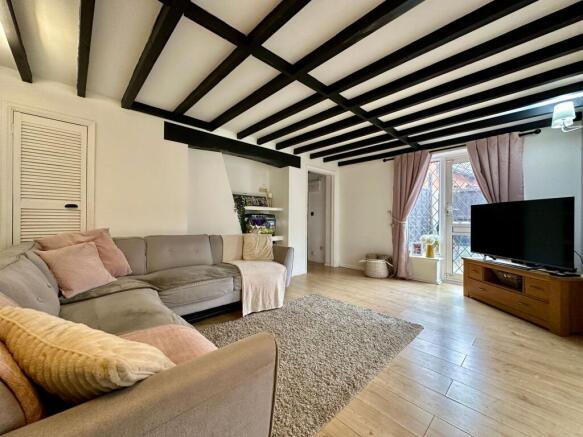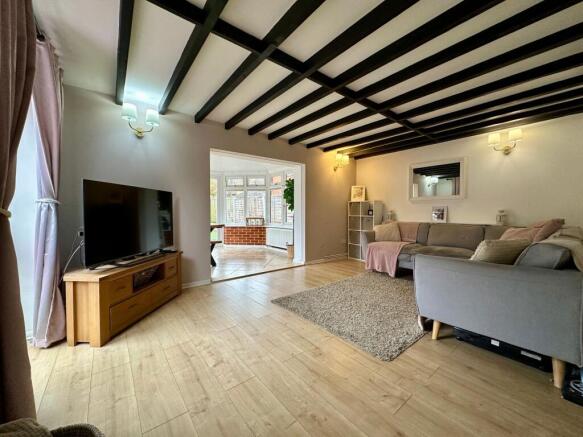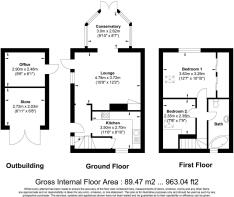
Bridgecote Lane, Noak Bridge, SS15

- PROPERTY TYPE
Detached
- BEDROOMS
2
- BATHROOMS
1
- SIZE
Ask agent
- TENUREDescribes how you own a property. There are different types of tenure - freehold, leasehold, and commonhold.Read more about tenure in our glossary page.
Freehold
Key features
- Quaint character, detached, two bedroom cottage in treelined Bridgecote Lane in the heart of the conservation area of Noak Bridge village
- Beamed ceilings to the ground floor adding character to this home along with other features
- Conservatory overlooking the low maintenance rear garden
- Artificial lawn makes gardening a breeze with deck to the side providing a secluded place for dining and relaxing
- Part conversion of the garage has created office/hobby space with storage space to the front
- Conveniently located for access to the A127 and local retail parks for larger shopping facilities
- Noak Bridge offers something for all with its Village Hall, Medical Centre, Convenience Store with Post Office, Pharmacy and local Nursery and Primary School
- Dotted around the village are three duck ponds with resident ducks, nature reserve, playground for children and the conservation area along with the friendly local community
- Block paved drive to the side with additional space for parking on the drive leading to this
Description
Set in the picturesque Bridgecote Lane of Noak Bridge village, this charming 2-bedroom detached cottage exudes quaint character. The beamed ceilings on the ground floor add a touch of charm, complemented by a conservatory that offers serene views of the low maintenance rear garden. Imagine sipping your morning coffee in this cosy space or hosting intimate gatherings in the secluded deck area perfect for dining al fresco. The part conversion of the garage into an office/hobby space showcases the adaptability of this property, offering storage solutions to suit your needs. Convenience is certainly key here – just a stone's throw from the A127 and local retail parks for all your shopping needs. Noak Bridge truly has it all, from Village Hall gatherings to duck pond visits, nature reserve strolls to friendly local faces – community spirit is alive and well here!
Outside, the property continues to impress with its garden boasting an artificial lawn and edged borders creating a neat and welcoming space. A mature tree graces the rear of the property, adding a touch of nature to the surroundings. The deck area on the side of the house basks in sunlight, making it an ideal spot for entertaining or simply unwinding in the fresh air. Embrace the tranquillity and warmth of this delightful home, where every corner invites you to relax, entertain, and make lasting memories with your family and friends.
EPC Rating: C
Entrance Hall
The entrance hall introduces you to the character found throughout this property. Stepping through the stable front door the beamed ceiling flows throughout the ground floor. Carpeted stairs lead up and round to the first floor with two small windows found on the way. Laminate floor continues through to the lounge with the radiator disguised by stylish radiator cover.
Kitchen
4.78m x 3.72m
This cottage style kitchen incorporates a range of cream units, an undercounter electric oven with electric hob and extractor over. This is completed with tiled flooring, handy under stair storage cupboard, radiator and leaded window to the front aspect.
Lounge
4.78m x 3.72m
A spacious lounge, perfect for relaxing with the continued beamed ceiling, practical laminate flooring and radiator for heating. An in-built storage cupboard houses the approx. 5 year old boiler providing the heating and hot water for this home. A lovely light feel to this room with glazed door leading to the sun deck to the side and opening through to the conservatory to the rear.
Conservatory
3m x 2.62m
A fantastic space for dining overlooking the garden, this half brick conservatory is centrally heated with a solid roof, tiled flooring and French doors opening onto the rear garden.
Bedroom
3.83m x 3.29m
A generous double bedroom with carpet to the floor, dual aspect windows and bank of triple in-built wardrobe storage.
Bedroom
2.35m x 2.35m
Currently a nursery, this single bedroom features a Velux window to the side, carpeted floor and handy storage space above the bulk head of the stairs.
Bathroom
3.27m x 1.5m
Fitted with a corner bath with central tap with shower attachment, pedestal handbasin, and WC. The walls and floor are tiled with window to the front aspect and radiator.
Office
2.9m x 2.48m
Created by using part of the garage this would make the perfect work from home space. The floor is tiled with power and lighting and door providing access from the garden.
Store
2.03m x 2.72m
Double doors open to the front providing ample space for storage.
Garden
Low maintenance garden with artificial lawn and edged borders. A mature tree sits to to the rear. Deck to the side provides a great sun trap and space for entertaining with gated access to the front.
Parking - Driveway
A block paved drive to the side provides parking with an additional place to park on the drive leading to the property. There is an electric car charger located here.
Brochures
Property Brochure- COUNCIL TAXA payment made to your local authority in order to pay for local services like schools, libraries, and refuse collection. The amount you pay depends on the value of the property.Read more about council Tax in our glossary page.
- Band: D
- PARKINGDetails of how and where vehicles can be parked, and any associated costs.Read more about parking in our glossary page.
- Driveway
- GARDENA property has access to an outdoor space, which could be private or shared.
- Private garden
- ACCESSIBILITYHow a property has been adapted to meet the needs of vulnerable or disabled individuals.Read more about accessibility in our glossary page.
- Ask agent
Energy performance certificate - ask agent
Bridgecote Lane, Noak Bridge, SS15
Add an important place to see how long it'd take to get there from our property listings.
__mins driving to your place
Get an instant, personalised result:
- Show sellers you’re serious
- Secure viewings faster with agents
- No impact on your credit score
Your mortgage
Notes
Staying secure when looking for property
Ensure you're up to date with our latest advice on how to avoid fraud or scams when looking for property online.
Visit our security centre to find out moreDisclaimer - Property reference d55bc0bd-71b5-49fc-a6b9-abb2d57d419b. The information displayed about this property comprises a property advertisement. Rightmove.co.uk makes no warranty as to the accuracy or completeness of the advertisement or any linked or associated information, and Rightmove has no control over the content. This property advertisement does not constitute property particulars. The information is provided and maintained by Tyler Estates, Billericay. Please contact the selling agent or developer directly to obtain any information which may be available under the terms of The Energy Performance of Buildings (Certificates and Inspections) (England and Wales) Regulations 2007 or the Home Report if in relation to a residential property in Scotland.
*This is the average speed from the provider with the fastest broadband package available at this postcode. The average speed displayed is based on the download speeds of at least 50% of customers at peak time (8pm to 10pm). Fibre/cable services at the postcode are subject to availability and may differ between properties within a postcode. Speeds can be affected by a range of technical and environmental factors. The speed at the property may be lower than that listed above. You can check the estimated speed and confirm availability to a property prior to purchasing on the broadband provider's website. Providers may increase charges. The information is provided and maintained by Decision Technologies Limited. **This is indicative only and based on a 2-person household with multiple devices and simultaneous usage. Broadband performance is affected by multiple factors including number of occupants and devices, simultaneous usage, router range etc. For more information speak to your broadband provider.
Map data ©OpenStreetMap contributors.





