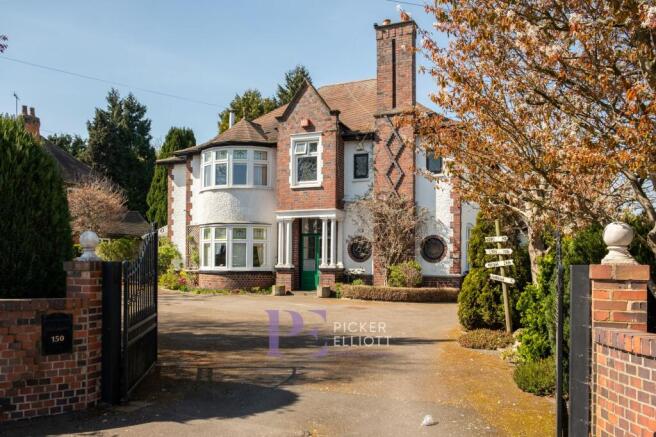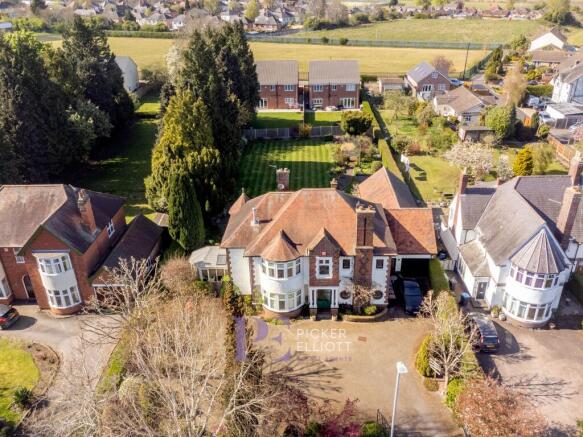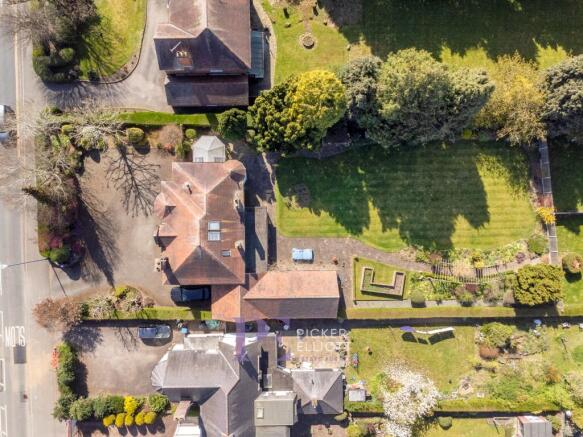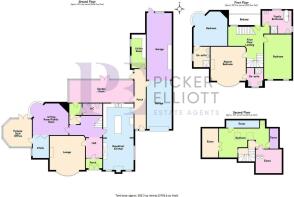Hinckley Road, Earl Shilton, LE9

- PROPERTY TYPE
Detached
- BEDROOMS
4
- BATHROOMS
3
- SIZE
3,792 sq ft
352 sq m
- TENUREDescribes how you own a property. There are different types of tenure - freehold, leasehold, and commonhold.Read more about tenure in our glossary page.
Freehold
Key features
- Stunning individually designed detached home
- Approximately third of an acre plot
- 15 meter long tandem garage and work shop
- Beautifully tended mature gardens
- Private parking with electric gates
- Stunning period features
Description
Venture into the outdoor oasis that awaits beyond, where nature's embrace beckons you to unwind and rejuvenate. Ample off-road parking, a decorative garden adorned with a myriad of plants and shrubs, and majestic mature trees form the perfect prelude to the hidden paradise within. The extensive rear garden, a masterpiece in itself, boasts a meticulous landscape filled with mature borders, whimsical rockeries, and a wood store, promising endless hours of enjoyment amidst nature's splendour. Meandering paths lead you to covered pergolas, inviting various large patio areas for relaxation and entertainment. Discover secluded corners perfect for reflection, envision vegetable patches bursting with life, while the surrounding timber fencing and hedges cocoon you in privacy. A charming outside garden room, complete with a wall-mounted combination boiler and glazed windows, offers a retreat for contemplation and solace. Welcome to a sanctuary where dreams take flight and memories are woven into the fabric of every-day living. Schedule a viewing today; we look forward to showing you around your future haven.
EPC Rating: D
Covered Porch
Enter via covered porch with mezzanine tiled flooring and double doors to
Enclosed Porch
With mezzanine tiled flooring, further period stain glass door with matching windows leading to
Reception Hallway
With beautiful high ceilings, picture rail, coving to ceiling, wood block flooring, radiator with radiator cover, stairs to first floor landing with spindle balustrade, period newel posts and wood panelling, under stairs storage cupboard and doors leading through to
Lounge
4.54m x 5.46m
With double bay to front, coving to ceiling, picture rail, radiator, wooden feature fire surround with tiled hearth, backing and inset gas fire.
Sitting Room
4.57m x 3.96m
With radiator, book shelving, feature fire with tiled hearth, backing and open fire with period wooden surround, walk in decorative bay window and shutter doors to
Study
2.66m x 1.76m
With double glazed window, radiator and door to
Sun Room
3.63m x 3.17m
Fully double glazed on dwarf wall, Velux double glazed windows to ceiling, under floor heating, tiled flooring and double glazed double doors to garden.
Living Kitchen/Dining Room
8.35m x 3.78m
Living Dining area with two stain glass porthole windows, period glazed window to side, coving to ceiling, tiled flooring, feature fireplace with tiled hearth, backing and wooden surround, former servant room bells.
Re Fitted Kitchen with a comprehensive range of high quality base and wall units, granite work surfaces over, inset one and a half sink with mixer tap, space for range cooker with extractor hood, space for dishwasher, central work island with integrated microwave, inset spotlights, glazed window to side and tiled flooring.
Inner Hall
Opaque glazed door to front, glazed door to rear garden, integral garage and further door to
Utility Room
4.44m x 1.85m
With base and wall units, drainer sink with mixer tap, space and point for washing machine, two glazed windows, pulley maid dryer and radiator.
Morning Room
8.31m x 2.91m
Fully glazed with glazed doors leading to rear garden, wooden flooring, radiator and door back to main reception hall.
Cloakroom
Low level flush WC, vanity sink unit, tiling to splash backs, inset spotlights and wooden flooring.
First Floor Landing
With spindle balustrade, glazed window to rear, stairs to second floor, opaque glazed door to balcony with decorative railing and artificial lawn.
Bedroom One
5.65m x 4.58m
Double glazed bay window, coving to ceiling, radiator and door to
En Suite
2.01m x 2.46m
Walk in shower cubicle, extractor fan, low level flush WC, stain glass window to front, pedestal wash hand basin, electric shaver point, radiator, tiling to half wall and splash back areas and dressing area recess.
Bedroom Two
4.6m x 4.16m
Coving to ceiling, radiator and walk in fully double glazed bay window.
En Suite
2.62m x 1.63m
With period shutter blinds, opaque double glazed window, floating low level flush WC, floating vanity sink unit, walk in shower with glass shower screen and rain effect shower head, inset spotlights, tiling to surrounding four walls and flooring, chrome towel radiator and extractor fan.
Dressing Room
4.02m x 2.29m
With glazed window to side, storage cupboard and door to
Bedroom three
3.99m x 2.75m
Leaded glazed windows to front, glazed window to side, radiator and wooden flooring.
Bathroom
3.98m x 3.14m
With opaque window to rear, glazed window to side, roll top claw foot bath, high level flush WC, two pedestal wash hand basins, radiator, tiling to half wall level, coving, laminate flooring and walk in shower with rain effect shower head.
Second Floor Bedroom
3.72m x 3.74m
Two Velux windows, period roof window, wooden flooring, access to eaves storage, radiator, door to plant room with pressure hot water tanks.
Front Garden
With ample off road parking for several vehicles, mature landscape decorative garden with various plants and shrubs, mature trees, leading to garage and access from both sides of the property lead to
Rear Garden
Extensive Rear Garden, beautifully manicured, well stocked with mature borders, decorative rockeries, wood store, raised borders, paths with covered pergola, various large patio areas, vegetable patch potential areas, surrounding timber fencing and various hedges. Outside garden room (2.219 m x 2.015) with wall mounted combination boiler, glazed door and glazed window.
Parking - Double garage
- COUNCIL TAXA payment made to your local authority in order to pay for local services like schools, libraries, and refuse collection. The amount you pay depends on the value of the property.Read more about council Tax in our glossary page.
- Band: G
- PARKINGDetails of how and where vehicles can be parked, and any associated costs.Read more about parking in our glossary page.
- Garage
- GARDENA property has access to an outdoor space, which could be private or shared.
- Front garden,Rear garden
- ACCESSIBILITYHow a property has been adapted to meet the needs of vulnerable or disabled individuals.Read more about accessibility in our glossary page.
- Ask agent
Energy performance certificate - ask agent
Hinckley Road, Earl Shilton, LE9
Add an important place to see how long it'd take to get there from our property listings.
__mins driving to your place
Your mortgage
Notes
Staying secure when looking for property
Ensure you're up to date with our latest advice on how to avoid fraud or scams when looking for property online.
Visit our security centre to find out moreDisclaimer - Property reference 2533d243-8bea-4f38-aaf3-e8e199dd1b3b. The information displayed about this property comprises a property advertisement. Rightmove.co.uk makes no warranty as to the accuracy or completeness of the advertisement or any linked or associated information, and Rightmove has no control over the content. This property advertisement does not constitute property particulars. The information is provided and maintained by Picker Elliott, Hinckley. Please contact the selling agent or developer directly to obtain any information which may be available under the terms of The Energy Performance of Buildings (Certificates and Inspections) (England and Wales) Regulations 2007 or the Home Report if in relation to a residential property in Scotland.
*This is the average speed from the provider with the fastest broadband package available at this postcode. The average speed displayed is based on the download speeds of at least 50% of customers at peak time (8pm to 10pm). Fibre/cable services at the postcode are subject to availability and may differ between properties within a postcode. Speeds can be affected by a range of technical and environmental factors. The speed at the property may be lower than that listed above. You can check the estimated speed and confirm availability to a property prior to purchasing on the broadband provider's website. Providers may increase charges. The information is provided and maintained by Decision Technologies Limited. **This is indicative only and based on a 2-person household with multiple devices and simultaneous usage. Broadband performance is affected by multiple factors including number of occupants and devices, simultaneous usage, router range etc. For more information speak to your broadband provider.
Map data ©OpenStreetMap contributors.







