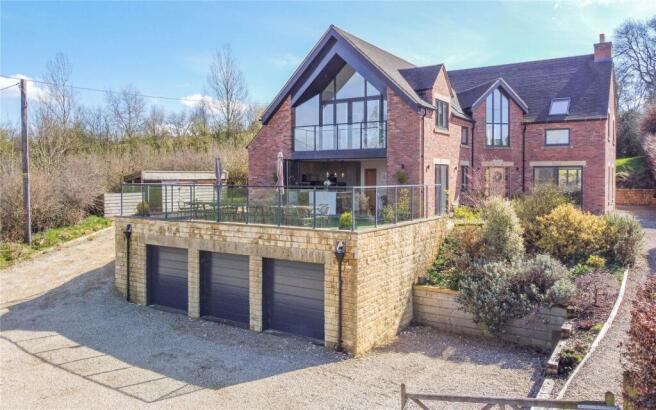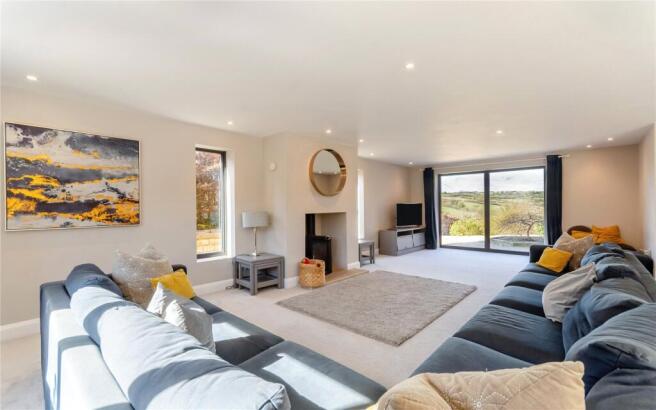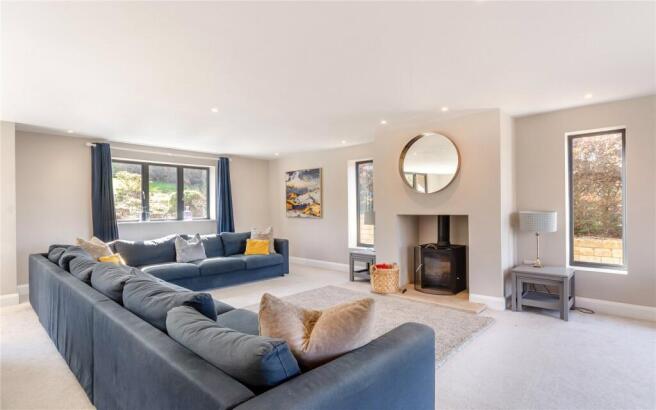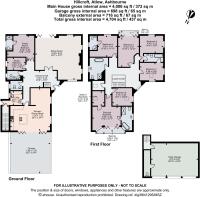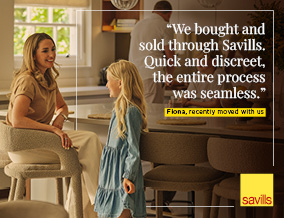
Atlow, Ashbourne, Derbyshire, DE6

- PROPERTY TYPE
Detached
- BEDROOMS
6
- BATHROOMS
6
- SIZE
4,006 sq ft
372 sq m
- TENUREDescribes how you own a property. There are different types of tenure - freehold, leasehold, and commonhold.Read more about tenure in our glossary page.
Freehold
Key features
- Chain free
- Sought after countryside location
- Modern detached property
- Six bedrooms
- Six bathrooms
- Three reception rooms
- Open plan living / dining kitchen
- Triple garage
- EPC Rating = C
Description
Description
Hillcroft has style and elegance on a large scale. With huge living areas, cosy bedrooms and plenty of bathrooms it offers versatile living accommodation of about 4006 sq ft. The property benefits from underfloor heating throughout, a Loxone Intelligent lighting system allowing for each room to create different mood settings, home alarm system and a wired fire alarm.
The real wow factor of this property is the light and airy open plan kitchen and dining area which opens out on to an enormous balcony area, the views of the surrounding countryside are stunning and the balcony is the perfect place to relax and enjoy a drink or meal in the warmer summer months.
Ground floor - Front entrance door opening through to reception hall, wooden flooring, stairs to the first floor with feature glass and wooden balustrades and doors leading off to:
Sitting room, a generous L shaped sitting/dining room with a dual aspect, double glazed windows to both the front and side elevations, log burner and double glazed bi-fold doors to the rear.
Family room/bedroom, double glazed window to the rear and an en suite shower room.
Study/bedroom, double glazed window to the side and en suite shower room.
Downstairs cloaks, wall hung wash hand basin, WC, wooden flooring and frosted double glazed window to the side.
Utility room, base and wall units, sink unit, integrated washer, double glazed window and door to the side. Access to the triple garage.
Open plan living / dining kitchen, a wonderful L-shaped room with stunning views to the front. Kitchen area, base and wall units with silestone worktops, two electric ovens, microwave, integrated dishwasher, integrated fridge and freezer. Island unit with induction hob and extractor fan, full width bi-fold doors leading out on to a generous sun terrace with stunning countryside views. There is a generous dining area with a double glazed window to the side elevation.
First floor - A generous galleried landing with arched double glazed window to the front elevation and doors leading off to:
Principal bedroom, double glazed bi-fold doors leading out onto the balcony. Walk-in dressing room and an en suite bathroom.
Bedroom two, double glazed bifold doors leading out on to the balcony and vaulted ceiling.
Bedroom three, part vaulted ceiling, double glazed windows to the front and side elevations.
Bedroom four, double glazed windows to the front and side elevations and an en suite bathroom.
Bedroom five, double glazed window to the rear elevation and an en suite shower room.
Family bathroom, double glazed window to the side elevation, wall hung wash hand basin, WC, double width shower cubicle, freestanding bath and towel radiator.
Bedroom six, double glazed window to the side.
Outside - Being in the heart of the countryside you are spoilt for choice as to where to spend your outdoor leisure time. Leading from the kitchen is the vast balcony area, laid with artificial grass, lending itself to enjoy a few drinks at the end of the day whilst admiring the far reaching views.
The gardens wrap around the property so if you wanted to find your own quiet spot then you certainly would. A wonderful plot that is about 0.56 acres.
Hillcroft offers a secure triple garage with up and over doors, a gardener's WC, power and light and access into the property.
The gravelled driveway offers parking for numerous vehicles and gives access to the garaging.
Location
Atlow is a small hamlet situated four miles from the market town of Ashbourne and less than five miles outside of the Peak District National Park with its vast array of outdoor pursuits including walking, cycling, climbing, fishing, riding and sailing alongside some of the country's finest stately homes including Kedleston Hall, Chatsworth House and Sudbury Hall. Local attractions include Carsington Water and the beautiful valley of Dovedale.
Atlow is well situated for access to the rest of country with access onto the A52 and A517 giving access to the M1 and to Derby from where trains reach London St Pancras in 1 hour 30 mins.
The area has a number of independent schools including Denstone College, Repton School, Abbotsholme School and Derby High School.
Square Footage: 4,006 sq ft
Acreage: 0.56 Acres
Additional Info
Derbyshire Dales District Council
Band G
Brochures
Web Details- COUNCIL TAXA payment made to your local authority in order to pay for local services like schools, libraries, and refuse collection. The amount you pay depends on the value of the property.Read more about council Tax in our glossary page.
- Band: G
- PARKINGDetails of how and where vehicles can be parked, and any associated costs.Read more about parking in our glossary page.
- Yes
- GARDENA property has access to an outdoor space, which could be private or shared.
- Yes
- ACCESSIBILITYHow a property has been adapted to meet the needs of vulnerable or disabled individuals.Read more about accessibility in our glossary page.
- Ask agent
Atlow, Ashbourne, Derbyshire, DE6
Add an important place to see how long it'd take to get there from our property listings.
__mins driving to your place
Get an instant, personalised result:
- Show sellers you’re serious
- Secure viewings faster with agents
- No impact on your credit score
Your mortgage
Notes
Staying secure when looking for property
Ensure you're up to date with our latest advice on how to avoid fraud or scams when looking for property online.
Visit our security centre to find out moreDisclaimer - Property reference NTS240222. The information displayed about this property comprises a property advertisement. Rightmove.co.uk makes no warranty as to the accuracy or completeness of the advertisement or any linked or associated information, and Rightmove has no control over the content. This property advertisement does not constitute property particulars. The information is provided and maintained by Savills, Nottingham. Please contact the selling agent or developer directly to obtain any information which may be available under the terms of The Energy Performance of Buildings (Certificates and Inspections) (England and Wales) Regulations 2007 or the Home Report if in relation to a residential property in Scotland.
*This is the average speed from the provider with the fastest broadband package available at this postcode. The average speed displayed is based on the download speeds of at least 50% of customers at peak time (8pm to 10pm). Fibre/cable services at the postcode are subject to availability and may differ between properties within a postcode. Speeds can be affected by a range of technical and environmental factors. The speed at the property may be lower than that listed above. You can check the estimated speed and confirm availability to a property prior to purchasing on the broadband provider's website. Providers may increase charges. The information is provided and maintained by Decision Technologies Limited. **This is indicative only and based on a 2-person household with multiple devices and simultaneous usage. Broadband performance is affected by multiple factors including number of occupants and devices, simultaneous usage, router range etc. For more information speak to your broadband provider.
Map data ©OpenStreetMap contributors.
